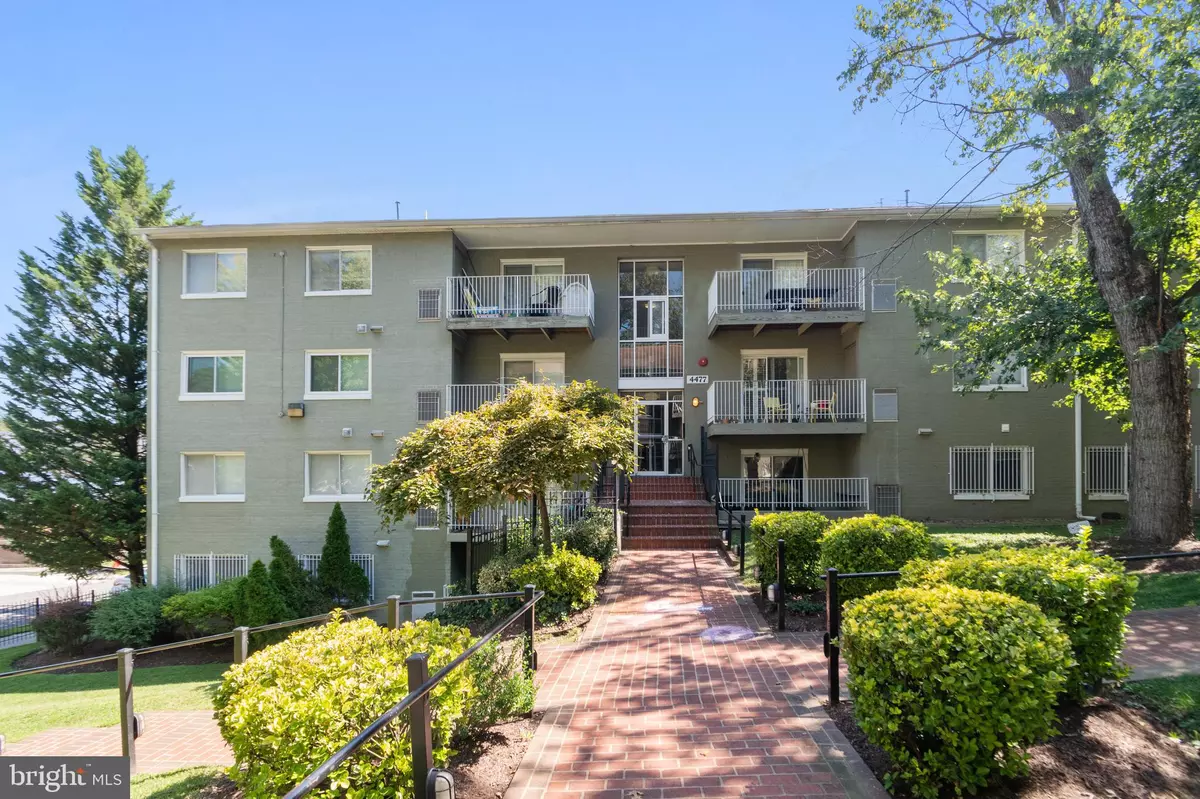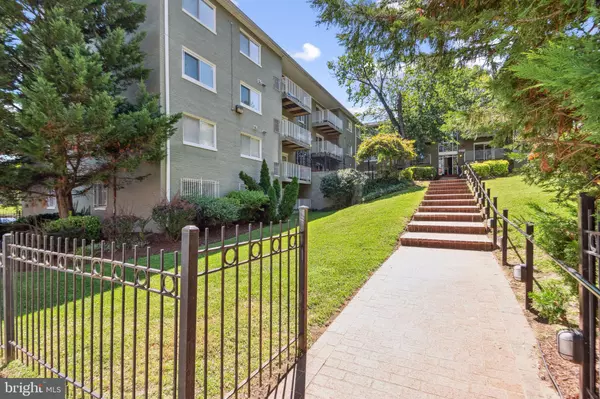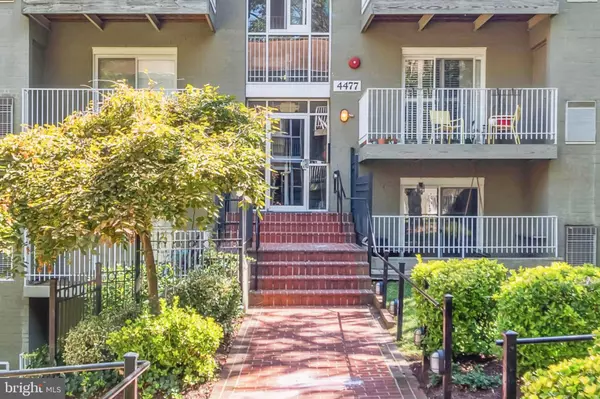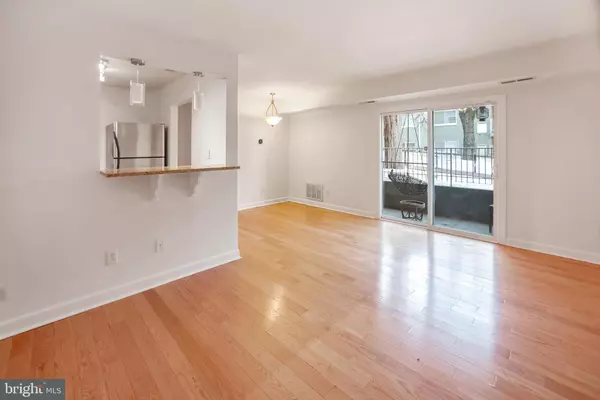2 Beds
1 Bath
776 SqFt
2 Beds
1 Bath
776 SqFt
OPEN HOUSE
Sat Jan 25, 2:00pm - 4:00pm
Key Details
Property Type Condo
Sub Type Condo/Co-op
Listing Status Active
Purchase Type For Sale
Square Footage 776 sqft
Price per Sqft $275
Subdivision Marshall Heights
MLS Listing ID DCDC2175144
Style Contemporary
Bedrooms 2
Full Baths 1
Condo Fees $337/mo
HOA Y/N N
Abv Grd Liv Area 776
Originating Board BRIGHT
Year Built 1968
Annual Tax Amount $780
Tax Year 2024
Lot Size 942 Sqft
Acres 0.02
Property Description
Step into modern city living with this stunning 2-bedroom, 1-bathroom condo, perfectly located just steps from the Benning Rd Metro station.
Featuring:
• 2 Spacious Bedrooms designed for comfort
• Beautifully Updated Bathroom
• Private Balcony for morning coffee or evening relaxation
• Gleaming Hardwood Floors that add timeless elegance
Imagine waking up in a space filled with natural light, enjoying your coffee on your private balcony, and having the convenience of Metro access just moments away. Whether you're a first-time buyer or looking for a stylish city retreat, this condo is the perfect place to call home.
Ready to make it yours? Schedule your private tour today!
Location
State DC
County Washington
Rooms
Main Level Bedrooms 2
Interior
Interior Features Bathroom - Tub Shower, Built-Ins, Combination Dining/Living, Dining Area, Flat, Floor Plan - Open, Sprinkler System, Upgraded Countertops, Walk-in Closet(s), Wood Floors
Hot Water Electric
Heating Heat Pump(s)
Cooling Central A/C
Equipment Built-In Microwave, Dishwasher, Dryer - Front Loading, Water Heater, Washer/Dryer Stacked, Stainless Steel Appliances, Oven/Range - Gas, Refrigerator, Washer
Fireplace N
Appliance Built-In Microwave, Dishwasher, Dryer - Front Loading, Water Heater, Washer/Dryer Stacked, Stainless Steel Appliances, Oven/Range - Gas, Refrigerator, Washer
Heat Source Electric
Laundry Dryer In Unit, Washer In Unit
Exterior
Parking On Site 1
Amenities Available Reserved/Assigned Parking
Water Access N
Accessibility Other
Garage N
Building
Story 1
Unit Features Garden 1 - 4 Floors
Sewer Public Sewer
Water Public
Architectural Style Contemporary
Level or Stories 1
Additional Building Above Grade, Below Grade
New Construction Y
Schools
School District District Of Columbia Public Schools
Others
Pets Allowed N
HOA Fee Include Snow Removal,Trash,Lawn Maintenance,Common Area Maintenance,Management
Senior Community No
Tax ID 5351//2027
Ownership Fee Simple
SqFt Source Assessor
Security Features Carbon Monoxide Detector(s),Smoke Detector,Security System,Window Grills
Special Listing Condition Standard

"My job is to find and attract mastery-based agents to the office, protect the culture, and make sure everyone is happy! "
7466 New Ridge Road Ste 1, Hanover, MD, 21076, United States






