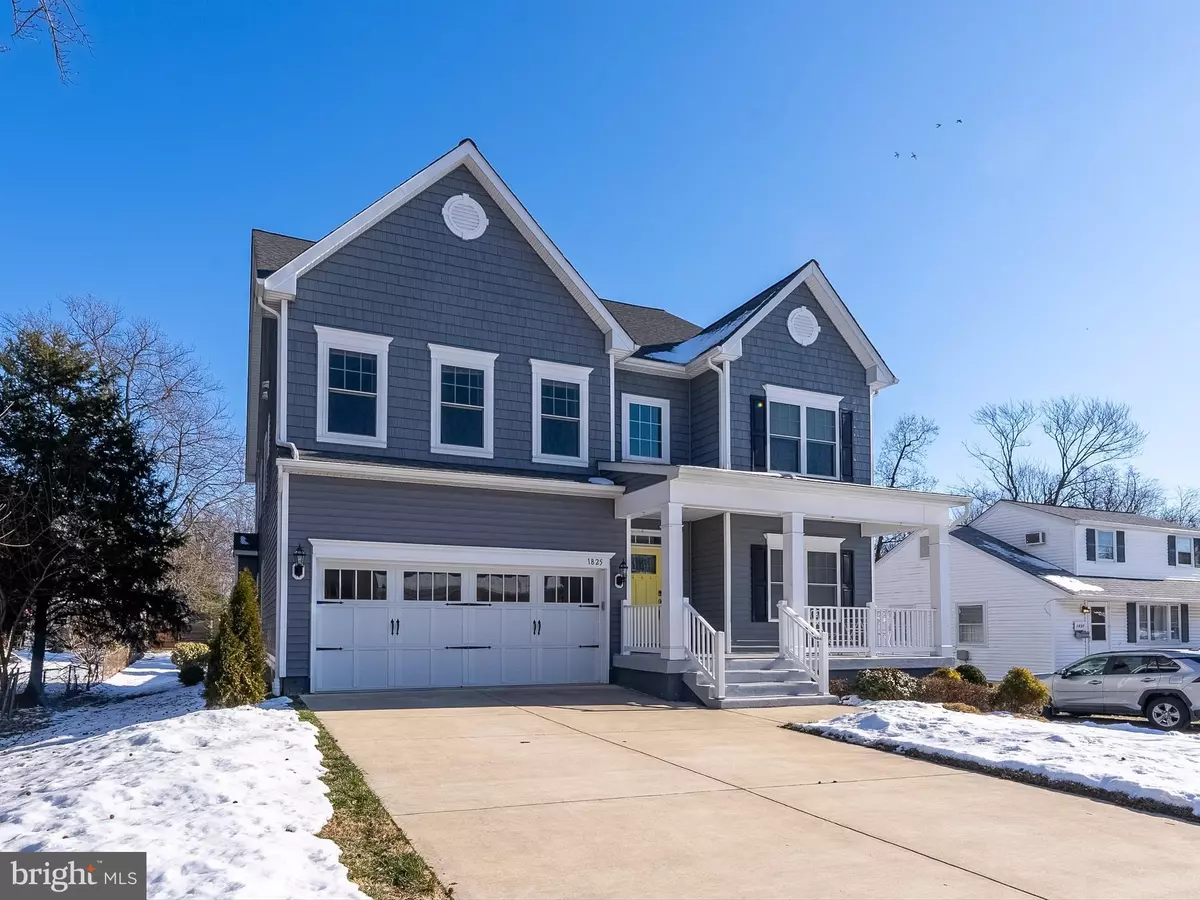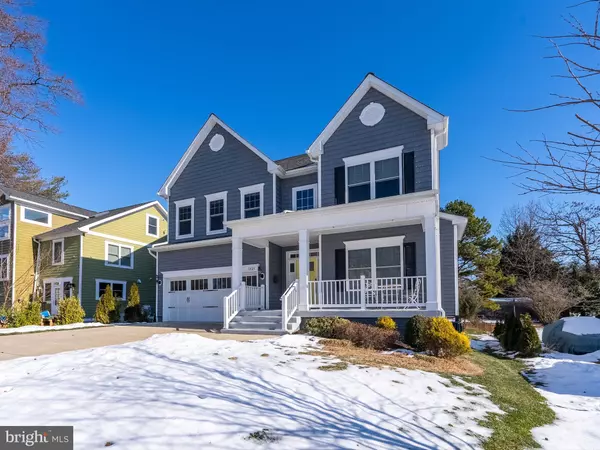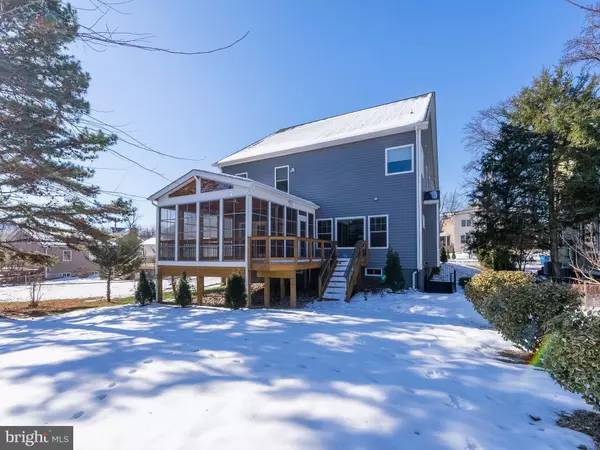3 Beds
1 Bath
3,666 SqFt
3 Beds
1 Bath
3,666 SqFt
Key Details
Property Type Single Family Home
Sub Type Detached
Listing Status Active
Purchase Type For Rent
Square Footage 3,666 sqft
Subdivision Pimmit Hills
MLS Listing ID VAFX2214138
Style Craftsman
Bedrooms 3
Full Baths 1
HOA Y/N N
Abv Grd Liv Area 3,666
Originating Board BRIGHT
Year Built 2019
Lot Size 10,075 Sqft
Acres 0.23
Property Description
Location
State VA
County Fairfax
Zoning 140
Rooms
Other Rooms Living Room, Dining Room, Bedroom 2, Bedroom 3, Kitchen, Bedroom 1
Main Level Bedrooms 3
Interior
Interior Features Combination Dining/Living, Window Treatments
Hot Water Natural Gas
Heating Forced Air
Cooling Ceiling Fan(s), Central A/C
Fireplaces Number 1
Equipment Dishwasher, Disposal, Range Hood, Refrigerator, Stove, Washer/Dryer Stacked
Fireplace Y
Window Features Double Pane
Appliance Dishwasher, Disposal, Range Hood, Refrigerator, Stove, Washer/Dryer Stacked
Heat Source Natural Gas
Exterior
Fence Rear
Utilities Available Cable TV Available
Water Access N
View Garden/Lawn
Roof Type Asphalt
Accessibility None
Garage N
Building
Lot Description Cleared
Story 3
Foundation Concrete Perimeter
Sewer Public Sewer
Water Public
Architectural Style Craftsman
Level or Stories 3
Additional Building Above Grade, Below Grade
New Construction N
Schools
Elementary Schools Lemon Road
Middle Schools Kilmer
High Schools Marshall
School District Fairfax County Public Schools
Others
Pets Allowed N
Senior Community No
Tax ID 0401 03 0210
Ownership Other
SqFt Source Assessor

"My job is to find and attract mastery-based agents to the office, protect the culture, and make sure everyone is happy! "
7466 New Ridge Road Ste 1, Hanover, MD, 21076, United States






