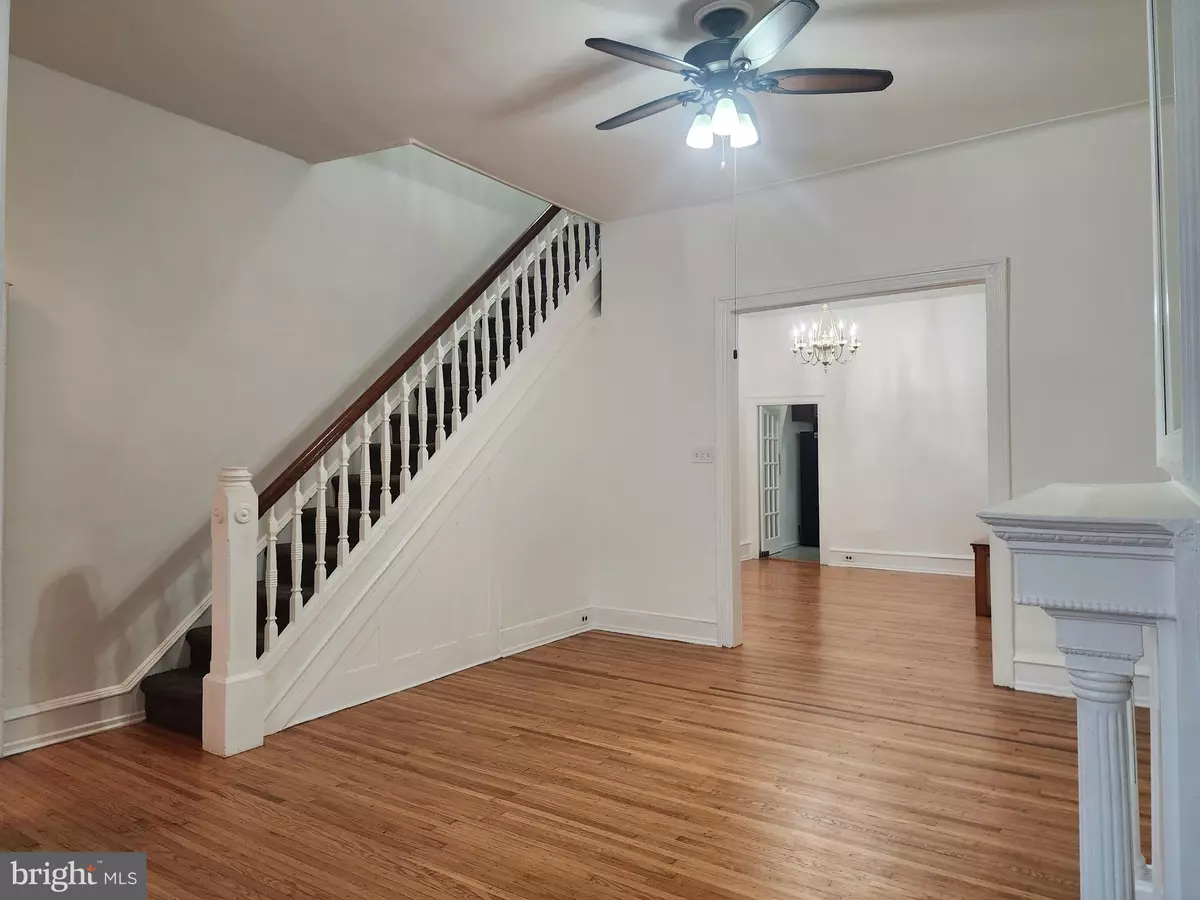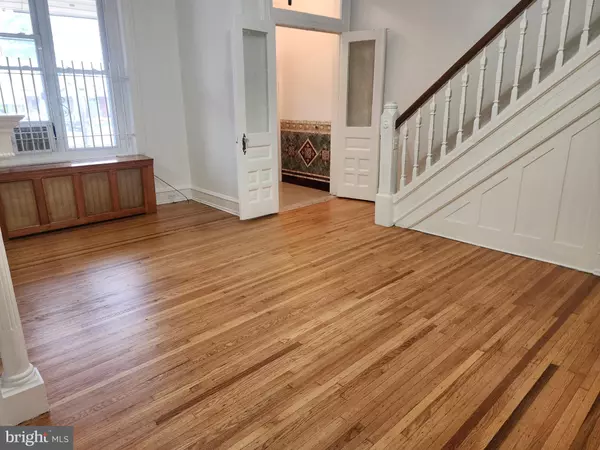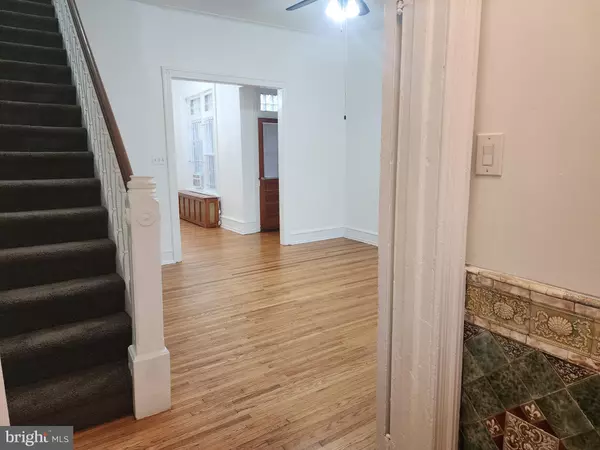4 Beds
2 Baths
1,244 SqFt
4 Beds
2 Baths
1,244 SqFt
Key Details
Property Type Townhouse
Sub Type Interior Row/Townhouse
Listing Status Active
Purchase Type For Sale
Square Footage 1,244 sqft
Price per Sqft $160
Subdivision Haddington
MLS Listing ID PAPH2437628
Style Traditional,Straight Thru,Other
Bedrooms 4
Full Baths 1
Half Baths 1
HOA Y/N N
Abv Grd Liv Area 1,244
Originating Board BRIGHT
Year Built 1925
Annual Tax Amount $722
Tax Year 2024
Lot Size 1,488 Sqft
Acres 0.03
Lot Dimensions 16.00 x 93.00
Property Description
Welcome home to 5443 Haverford Avenue! This spacious, historic 4-bedroom, 1.5-bath home is full of charm and character, blending original architectural details with modern conveniences. Step onto the inviting front porch—perfect for morning coffee—and through the sophisticated front door into an ornate vestibule with classic tiles and French doors. The living room features soaring 10+ ft ceilings, original hardwood floors, and an elegant mantel with a mirror above.
The dining room offers backyard access, ideal for entertaining, while the cozy eat-in kitchen leads to a functional basement with ample storage and a main-floor laundry room with a half bath. Outside, enjoy a private backyard, perfect for relaxing. Upstairs, you'll find four spacious bedrooms, a full bath, and a large hall closet for extra storage. The front and rear bedrooms are the largest, with the rear featuring a charming exposed brick wall.
Located in West Philadelphia's vibrant Haddington neighborhood, you're minutes from historical landmarks, parks, and major universities like Drexel, UPenn, and St. Joseph's. Quick access to routes 30, 52, G, trolleys, and the Market-Frankford Line makes commuting a breeze, whether you're headed to University City, City Avenue, or beyond.
Don't miss your chance to own a piece of Philadelphia's history with all the modern comforts you need. Schedule your tour today!
Location
State PA
County Philadelphia
Area 19139 (19139)
Zoning RSA5
Direction South
Rooms
Basement Unfinished
Interior
Hot Water Natural Gas
Heating Radiator
Cooling Window Unit(s)
Flooring Hardwood, Tile/Brick, Carpet
Inclusions Stove, Refrigerator
Fireplace N
Heat Source Natural Gas
Laundry Main Floor, Has Laundry, Washer In Unit, Dryer In Unit
Exterior
Exterior Feature Porch(es)
Water Access N
Accessibility None
Porch Porch(es)
Garage N
Building
Story 3
Foundation Brick/Mortar
Sewer Public Sewer
Water Public
Architectural Style Traditional, Straight Thru, Other
Level or Stories 3
Additional Building Above Grade, Below Grade
New Construction N
Schools
School District The School District Of Philadelphia
Others
Pets Allowed Y
Senior Community No
Tax ID 041051300
Ownership Fee Simple
SqFt Source Assessor
Acceptable Financing Cash, Conventional
Listing Terms Cash, Conventional
Financing Cash,Conventional
Special Listing Condition Standard
Pets Allowed No Pet Restrictions

"My job is to find and attract mastery-based agents to the office, protect the culture, and make sure everyone is happy! "
7466 New Ridge Road Ste 1, Hanover, MD, 21076, United States






