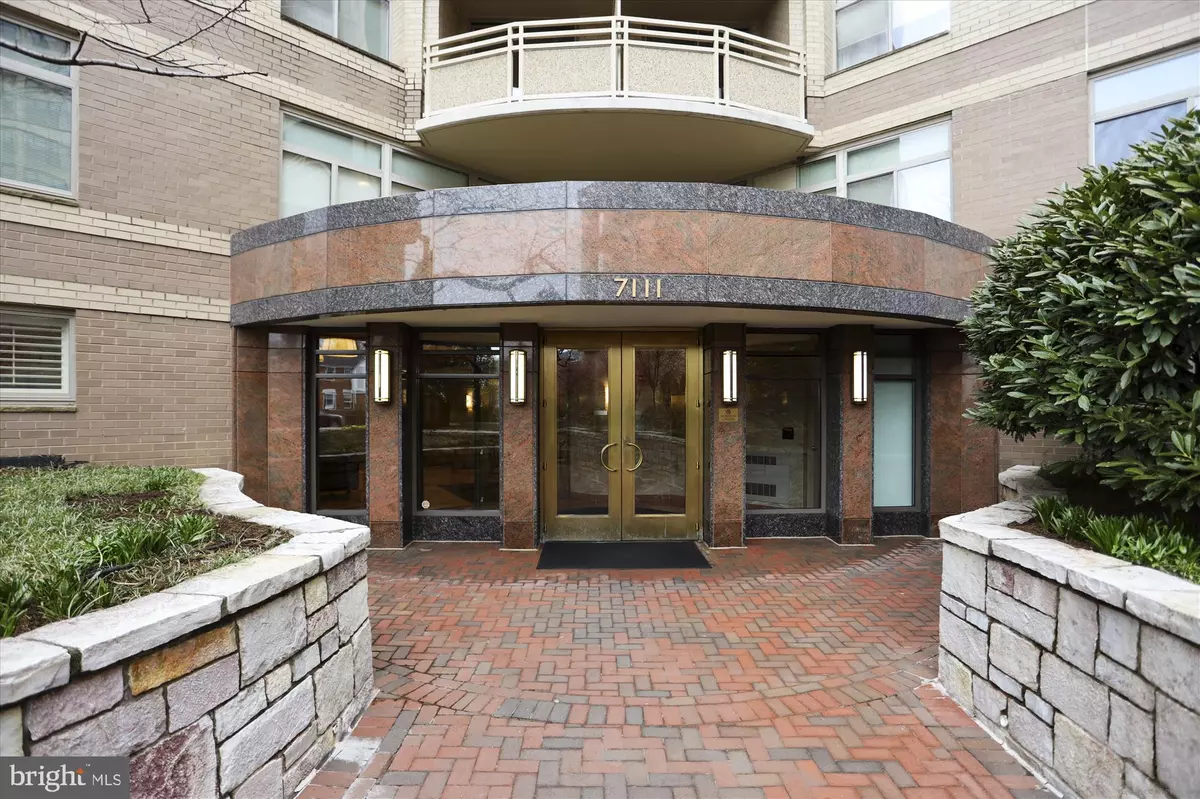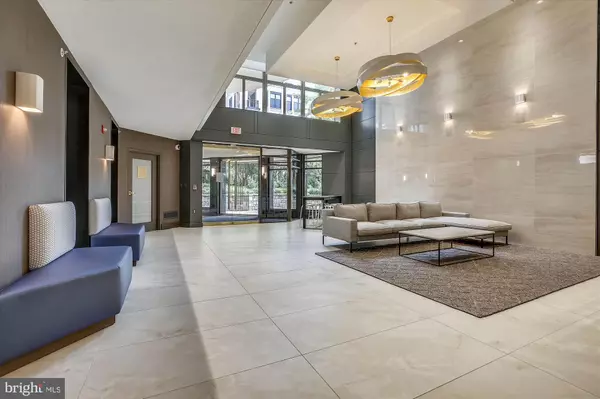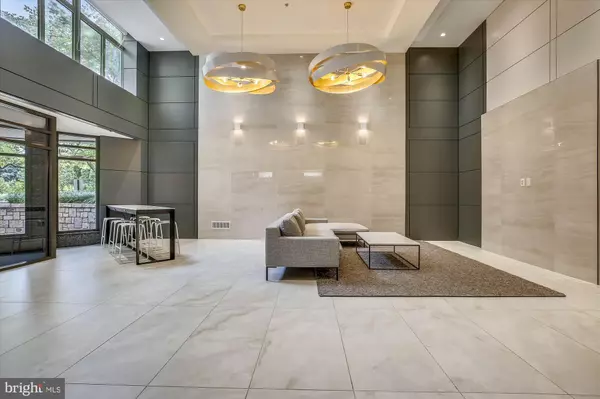1 Bed
1 Bath
626 SqFt
1 Bed
1 Bath
626 SqFt
Key Details
Property Type Condo
Sub Type Condo/Co-op
Listing Status Active
Purchase Type For Sale
Square Footage 626 sqft
Price per Sqft $583
Subdivision Crescent Plaza
MLS Listing ID MDMC2162818
Style Contemporary
Bedrooms 1
Full Baths 1
Condo Fees $595/mo
HOA Y/N N
Abv Grd Liv Area 626
Originating Board BRIGHT
Year Built 2000
Annual Tax Amount $4,001
Tax Year 2024
Property Description
This unit offers a comfortable open floor plan with luxury vinyl plank flooring throughout. The updated bathroom adds a touch of modern elegance.
The spacious kitchen features stainless steel appliances and opens up to the living area, creating a seamless flow. You'll also find a washer and dryer in-unit for your convenience.
The building underwent a renovation of its common areas in 2021, including all hallways, the lobby, and the fitness center.
Location is unbeatable! Step outside and you're just moments away from the metro, shops, and restaurants. This unit also comes with a garage parking space.
The building is pet-friendly (up to 40 lbs.) and has an on-site management office for your convenience. The condo fee includes all utilities except electric, as well as heat, parking, fitness center access, and building maintenance.
This condo and its prime location will not disappoint!
Location
State MD
County Montgomery
Zoning U RESIDENTIAL CONDOMINI
Rooms
Main Level Bedrooms 1
Interior
Interior Features Bathroom - Walk-In Shower, Entry Level Bedroom, Floor Plan - Open
Hot Water Natural Gas
Heating Central
Cooling Central A/C
Equipment Built-In Microwave, Dishwasher, Disposal, Dryer, Oven/Range - Gas, Refrigerator, Washer
Fireplace N
Appliance Built-In Microwave, Dishwasher, Disposal, Dryer, Oven/Range - Gas, Refrigerator, Washer
Heat Source Natural Gas
Laundry Dryer In Unit, Washer In Unit
Exterior
Parking Features Underground
Garage Spaces 1.0
Amenities Available Exercise Room
Water Access N
Accessibility Other
Total Parking Spaces 1
Garage Y
Building
Story 1
Unit Features Hi-Rise 9+ Floors
Sewer Public Sewer
Water Public
Architectural Style Contemporary
Level or Stories 1
Additional Building Above Grade, Below Grade
New Construction N
Schools
School District Montgomery County Public Schools
Others
Pets Allowed Y
HOA Fee Include Air Conditioning,Common Area Maintenance,Ext Bldg Maint,Fiber Optics Available,Gas,Heat,Insurance,Management,Sewer,Trash,Water
Senior Community No
Tax ID 160703468201
Ownership Condominium
Security Features Carbon Monoxide Detector(s),Resident Manager,Smoke Detector
Acceptable Financing Conventional, VA
Listing Terms Conventional, VA
Financing Conventional,VA
Special Listing Condition Standard
Pets Allowed Size/Weight Restriction

"My job is to find and attract mastery-based agents to the office, protect the culture, and make sure everyone is happy! "
7466 New Ridge Road Ste 1, Hanover, MD, 21076, United States






