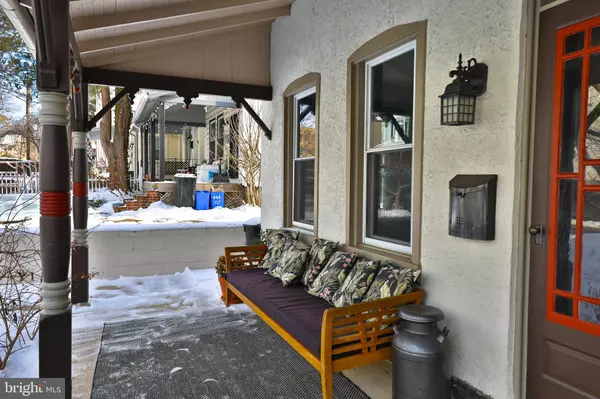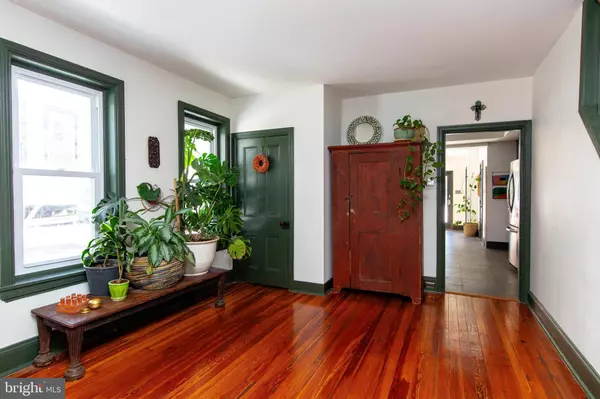3 Beds
2 Baths
1,520 SqFt
3 Beds
2 Baths
1,520 SqFt
Key Details
Property Type Single Family Home, Townhouse
Sub Type Twin/Semi-Detached
Listing Status Coming Soon
Purchase Type For Sale
Square Footage 1,520 sqft
Price per Sqft $296
Subdivision Blue Bell Hill
MLS Listing ID PAPH2429448
Style Side-by-Side,Straight Thru
Bedrooms 3
Full Baths 1
Half Baths 1
HOA Y/N N
Abv Grd Liv Area 1,520
Originating Board BRIGHT
Year Built 1930
Annual Tax Amount $5,684
Tax Year 2024
Lot Size 4,218 Sqft
Acres 0.1
Lot Dimensions 20.00 x 211.00
Property Description
The spacious kitchen and eating area is a true highlight, boasting a slate floor, butcher block counters with additional seating for four, and exceptional cabinet space. A half bathroom, convenient laundry area, and desk space are tucked away. Sliders off the kitchen lead to a raised deck and a deep backyard with raised beds.
The second floor features three bedrooms and an updated full bathroom. The primary bedroom is in front of the house and is generously sized with lots of natural light. The middle bedroom can be accessed through the primary bedroom or the hallway, providing versatility for the space. The third bedroom in the rear of the second floor features a bay of windows overlooking the backyard and offers full sun! Next to the third bedroom and at the top of the stairs, the bathroom glistens with its elegant wainscoting and classic black and white tiled floor. Stairs to the attic are accessed through a closet door on the second-floor hall.
Outside, you'll enjoy the large raised deck with a pergola and deep backyard, complete with a serene 3-foot pond. This private retreat is perfect for relaxing or entertaining! Additional features include a gas boiler, gas hot water, and central air. Don't miss the opportunity to make this your new home!
Location
State PA
County Philadelphia
Area 19144 (19144)
Zoning RSA3
Rooms
Other Rooms Living Room, Kitchen, Laundry
Basement Unfinished
Interior
Interior Features Attic, Breakfast Area, Ceiling Fan(s), Chair Railings, Combination Kitchen/Dining, Crown Moldings, Floor Plan - Open, Kitchen - Eat-In, Kitchen - Gourmet, Kitchen - Island, Kitchen - Table Space
Hot Water Natural Gas
Heating Central
Cooling Central A/C
Flooring Wood, Hardwood
Inclusions w/d/f
Equipment Built-In Microwave, Built-In Range, Dishwasher, Disposal, Dryer, Refrigerator, Washer, Washer - Front Loading, Washer/Dryer Stacked
Furnishings No
Fireplace N
Window Features Double Hung,Sliding,Transom
Appliance Built-In Microwave, Built-In Range, Dishwasher, Disposal, Dryer, Refrigerator, Washer, Washer - Front Loading, Washer/Dryer Stacked
Heat Source Natural Gas
Laundry Main Floor
Exterior
Exterior Feature Breezeway, Deck(s), Porch(es)
Fence Fully
Utilities Available Electric Available, Cable TV Available, Phone Available, Natural Gas Available
Water Access N
Roof Type Pitched
Accessibility None
Porch Breezeway, Deck(s), Porch(es)
Garage N
Building
Lot Description Front Yard, Level, Open, Rear Yard
Story 2
Foundation Stone
Sewer Public Sewer
Water Public
Architectural Style Side-by-Side, Straight Thru
Level or Stories 2
Additional Building Above Grade, Below Grade
Structure Type Dry Wall,Plaster Walls
New Construction N
Schools
Elementary Schools Lingelbach
High Schools Roxborough
School District The School District Of Philadelphia
Others
Pets Allowed Y
Senior Community No
Tax ID 213102300
Ownership Fee Simple
SqFt Source Assessor
Acceptable Financing Cash, Conventional
Horse Property N
Listing Terms Cash, Conventional
Financing Cash,Conventional
Special Listing Condition Standard
Pets Allowed No Pet Restrictions

"My job is to find and attract mastery-based agents to the office, protect the culture, and make sure everyone is happy! "
7466 New Ridge Road Ste 1, Hanover, MD, 21076, United States






