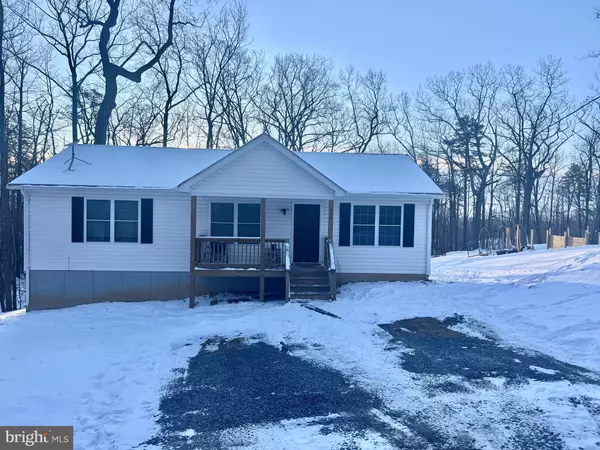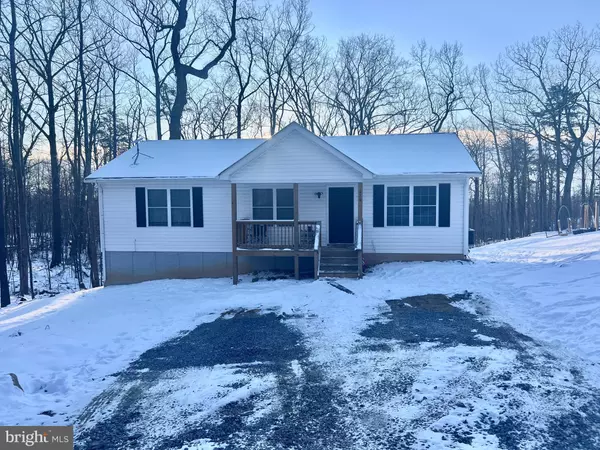3 Beds
2 Baths
1,207 SqFt
3 Beds
2 Baths
1,207 SqFt
Key Details
Property Type Single Family Home
Sub Type Detached
Listing Status Coming Soon
Purchase Type For Sale
Square Footage 1,207 sqft
Price per Sqft $260
Subdivision Wilde Acres
MLS Listing ID VAFV2023846
Style Ranch/Rambler
Bedrooms 3
Full Baths 2
HOA Fees $35/ann
HOA Y/N Y
Abv Grd Liv Area 1,207
Originating Board BRIGHT
Year Built 2022
Annual Tax Amount $55
Tax Year 2022
Lot Size 0.780 Acres
Acres 0.78
Property Description
This 3-bedroom, 2-bathroom home boasts a thoughtful open floor plan with luxury vinyl plank flooring throughout. NO carpet!
The covered front porch provides a warm and inviting entry, perfect for morning coffee or relaxing evenings. The full, unfinished walkout basement with laundry area, offers endless potential, featuring rough-in plumbing for a future bathroom, making it easy to customize the space to your needs. Enjoy the community's amenities, including a common area, lake, picnic area, playground, and more, making this home a perfect blend of tranquility and activity.
This is a rare opportunity to own a nearly-new home in a picturesque setting—don't miss out!
Location
State VA
County Frederick
Zoning R5
Rooms
Other Rooms Living Room, Primary Bedroom, Bedroom 2, Bedroom 3, Kitchen, Basement, Laundry, Primary Bathroom, Full Bath
Basement Outside Entrance, Unfinished, Walkout Level, Interior Access, Full, Rough Bath Plumb
Main Level Bedrooms 3
Interior
Interior Features Ceiling Fan(s), Dining Area, Entry Level Bedroom, Floor Plan - Open, Kitchen - Island, Pantry, Primary Bath(s), Upgraded Countertops, Window Treatments
Hot Water Electric
Heating Forced Air
Cooling Central A/C, Ceiling Fan(s)
Flooring Luxury Vinyl Plank
Inclusions Line for Starlink, lumber for fencing
Equipment Stainless Steel Appliances, Built-In Microwave, Dishwasher, Icemaker, Refrigerator, Stove
Fireplace N
Appliance Stainless Steel Appliances, Built-In Microwave, Dishwasher, Icemaker, Refrigerator, Stove
Heat Source Electric
Laundry Basement
Exterior
Exterior Feature Porch(es)
Fence Partially, Picket
Amenities Available Common Grounds, Lake, Picnic Area, Tot Lots/Playground
Water Access N
View Creek/Stream, Mountain
Roof Type Architectural Shingle
Accessibility None
Porch Porch(es)
Garage N
Building
Story 2
Foundation Concrete Perimeter, Block
Sewer On Site Septic
Water Well
Architectural Style Ranch/Rambler
Level or Stories 2
Additional Building Above Grade, Below Grade
New Construction N
Schools
Elementary Schools Indian Hollow
Middle Schools Frederick County
High Schools Sherando
School District Frederick County Public Schools
Others
HOA Fee Include Common Area Maintenance,Road Maintenance,Snow Removal
Senior Community No
Tax ID 58A02 A 9 23
Ownership Fee Simple
SqFt Source Estimated
Special Listing Condition Standard

"My job is to find and attract mastery-based agents to the office, protect the culture, and make sure everyone is happy! "
7466 New Ridge Road Ste 1, Hanover, MD, 21076, United States



