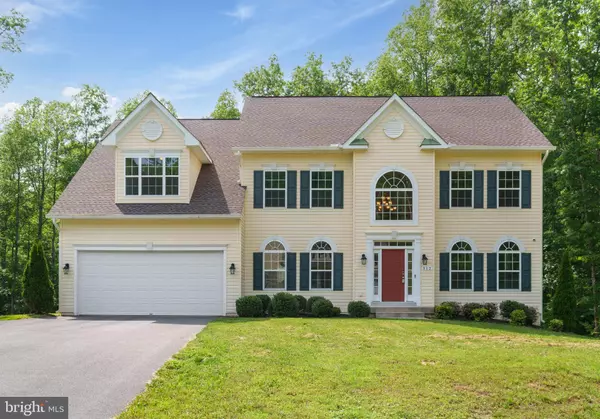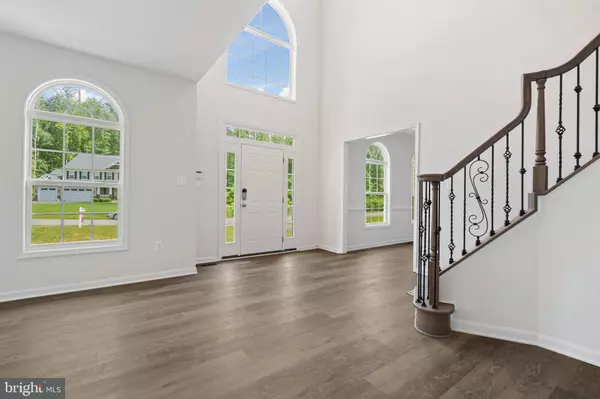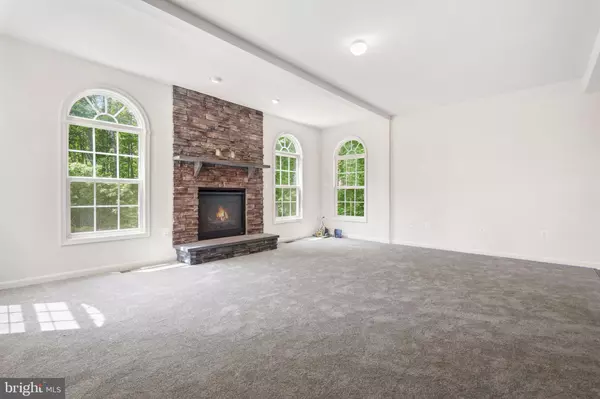5 Beds
5 Baths
5,534 SqFt
5 Beds
5 Baths
5,534 SqFt
OPEN HOUSE
Sun Jan 26, 1:00pm - 3:00pm
Key Details
Property Type Single Family Home
Sub Type Detached
Listing Status Active
Purchase Type For Sale
Square Footage 5,534 sqft
Price per Sqft $144
Subdivision Graceland Estates
MLS Listing ID VAST2035342
Style Colonial
Bedrooms 5
Full Baths 4
Half Baths 1
HOA Fees $312/qua
HOA Y/N Y
Abv Grd Liv Area 3,750
Originating Board BRIGHT
Year Built 2019
Annual Tax Amount $6,972
Tax Year 2024
Lot Size 3.012 Acres
Acres 3.01
Property Description
Enjoy your own private oasis with two acres of cleared land, ideal for entertaining and outdoor enjoyment. Spanning three finished levels, this home features a breathtaking primary suite that extends across the entire back of the house, along with four additional secondary bedrooms—two of which are suite-style for added privacy and comfort.
Designed for multigenerational living, the lower level boasts a fully equipped, apartment-style in-law suite complete with a legal bedroom, a handicap-accessible full bath, a second kitchen, and a walk-out basement. There's also ample storage space to accommodate all your needs.
This home is also a smart home, featuring keyless entry, a SkyBell doorbell, a central alarm system, and an outdoor 4-camera security setup. Hardwired Cat 5 connections in every room tie into a backbone on the basement level, ensuring seamless connectivity throughout.
The main level welcomes you with a grand two-story foyer, luxury LVP wood flooring, a formal dining and living room, and a cozy family room with a gas fireplace. The gourmet kitchen is a chef's dream, offering stainless steel appliances, granite countertops, a gas cooktop with an exhaust, a double wall oven, a built-in microwave, a French door refrigerator, a dishwasher, and a spacious walk-in pantry. A mudroom off the kitchen leads to the two-car garage, providing additional storage and convenience.
Upstairs, the primary suite is a showstopper, featuring two expansive walk-in closets and a spa-like ensuite bath. Three additional spacious bedrooms complete the upper level, along with a laundry room equipped with an extra-capacity washer and dryer.
Don't miss this rare opportunity to own a luxurious estate home in an incredible location—schedule your tour today before it's gone!
Location
State VA
County Stafford
Zoning A1
Rooms
Basement Fully Finished, Daylight, Full, Walkout Level
Interior
Hot Water Electric
Heating Heat Pump(s)
Cooling Central A/C
Flooring Carpet, Laminated, Luxury Vinyl Plank, Hardwood
Fireplaces Number 1
Fireplaces Type Gas/Propane
Inclusions Extra Refrigerator and Freezer in Garage, and Riding Lawnmower (AS-IS condition) conveys
Equipment Built-In Microwave, Dishwasher, Disposal, Dryer, Washer, Oven - Wall, Refrigerator, Stove
Fireplace Y
Appliance Built-In Microwave, Dishwasher, Disposal, Dryer, Washer, Oven - Wall, Refrigerator, Stove
Heat Source Electric
Exterior
Parking Features Garage - Front Entry, Garage Door Opener
Garage Spaces 6.0
Water Access N
View Trees/Woods
Accessibility Other Bath Mod
Attached Garage 2
Total Parking Spaces 6
Garage Y
Building
Story 3
Foundation Other
Sewer Septic = # of BR
Water Private, Well
Architectural Style Colonial
Level or Stories 3
Additional Building Above Grade, Below Grade
New Construction N
Schools
Elementary Schools Margaret Brent
Middle Schools A.G. Wright
High Schools Mountain View
School District Stafford County Public Schools
Others
HOA Fee Include Snow Removal,Trash
Senior Community No
Tax ID 8L 6
Ownership Fee Simple
SqFt Source Assessor
Security Features Electric Alarm
Special Listing Condition Standard

"My job is to find and attract mastery-based agents to the office, protect the culture, and make sure everyone is happy! "
7466 New Ridge Road Ste 1, Hanover, MD, 21076, United States






