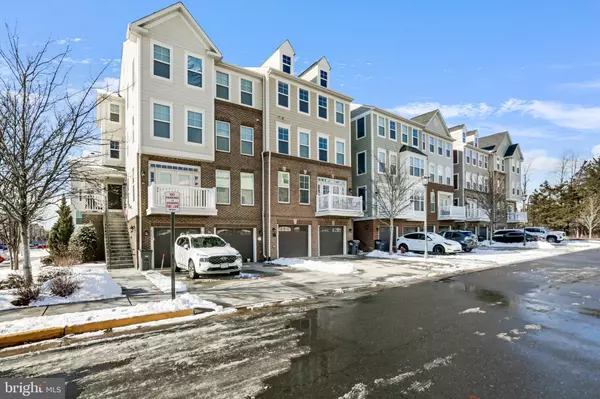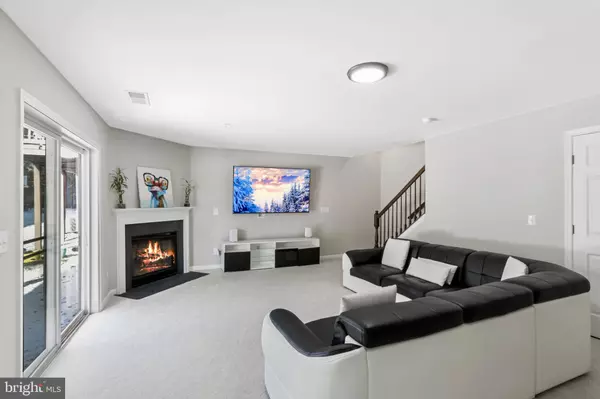3 Beds
4 Baths
2,208 SqFt
3 Beds
4 Baths
2,208 SqFt
Key Details
Property Type Condo
Sub Type Condo/Co-op
Listing Status Active
Purchase Type For Sale
Square Footage 2,208 sqft
Price per Sqft $248
Subdivision East Gate 3 Condominium
MLS Listing ID VALO2086322
Style Colonial
Bedrooms 3
Full Baths 3
Half Baths 1
Condo Fees $454/mo
HOA Y/N N
Abv Grd Liv Area 2,208
Originating Board BRIGHT
Year Built 2014
Annual Tax Amount $4,342
Tax Year 2024
Property Description
Location
State VA
County Loudoun
Zoning R16
Rooms
Basement Fully Finished, Walkout Level
Interior
Hot Water Natural Gas
Heating Forced Air
Cooling Central A/C
Flooring Engineered Wood, Carpet, Ceramic Tile
Fireplaces Number 1
Fireplace Y
Heat Source Natural Gas
Exterior
Garage Spaces 1.0
Amenities Available Club House, Basketball Courts, Community Center, Common Grounds, Cable, Water/Lake Privileges, Tot Lots/Playground, Tennis Courts, Pool - Outdoor
Water Access N
Accessibility None
Total Parking Spaces 1
Garage N
Building
Story 4
Foundation Slab
Sewer Public Sewer
Water Public
Architectural Style Colonial
Level or Stories 4
Additional Building Above Grade, Below Grade
New Construction N
Schools
Elementary Schools Cardinal Ridge
Middle Schools Mercer
High Schools John Champe
School District Loudoun County Public Schools
Others
Pets Allowed Y
HOA Fee Include Common Area Maintenance,Ext Bldg Maint,Water,Cable TV,Trash,Snow Removal,Pool(s)
Senior Community No
Tax ID 128400159005
Ownership Condominium
Special Listing Condition Standard
Pets Allowed No Pet Restrictions

"My job is to find and attract mastery-based agents to the office, protect the culture, and make sure everyone is happy! "
7466 New Ridge Road Ste 1, Hanover, MD, 21076, United States






