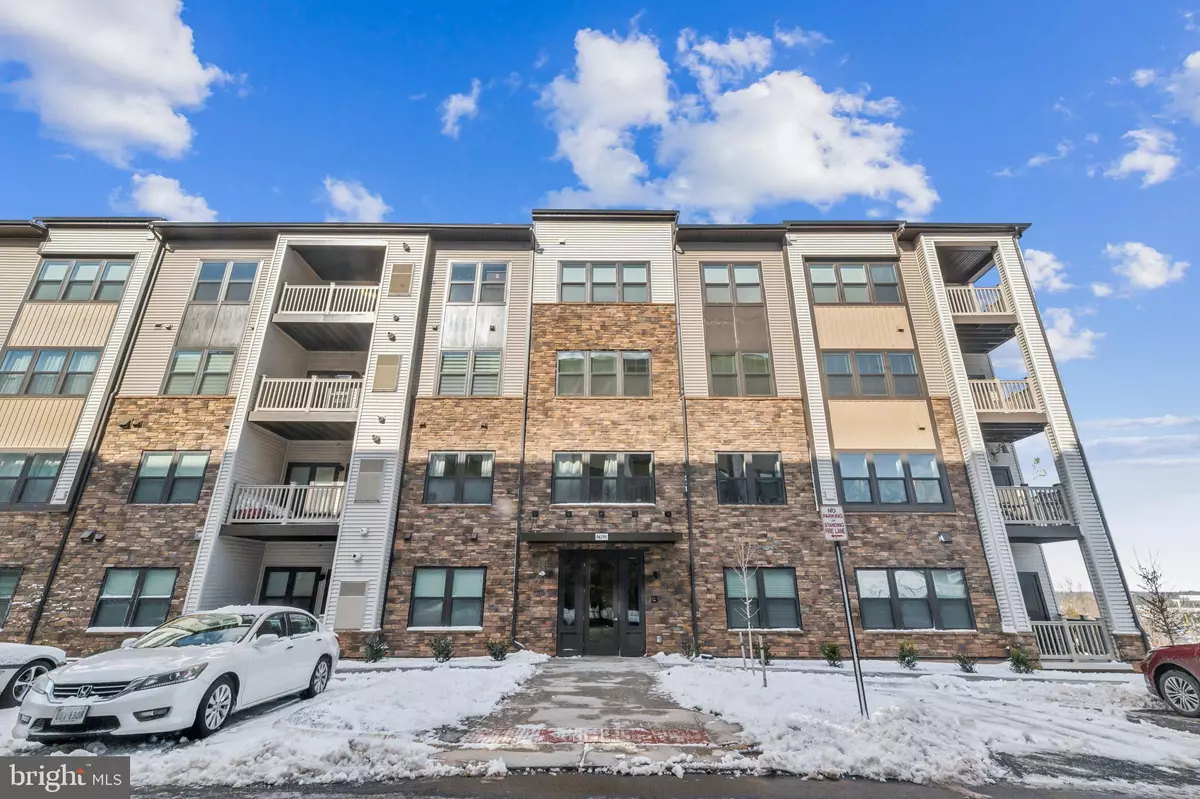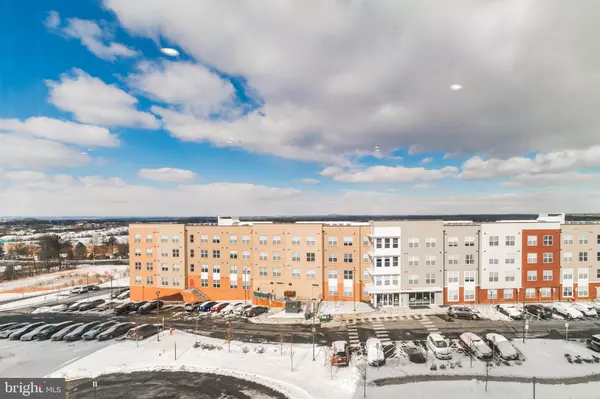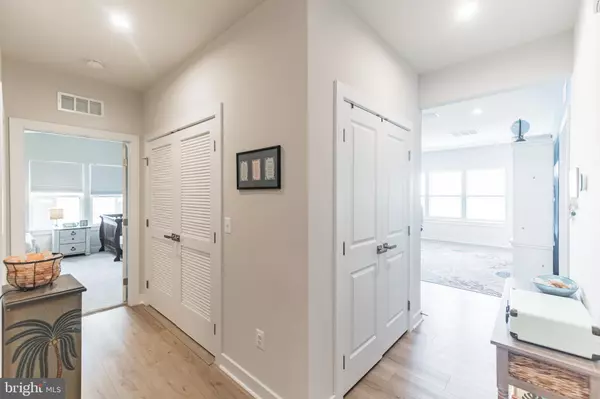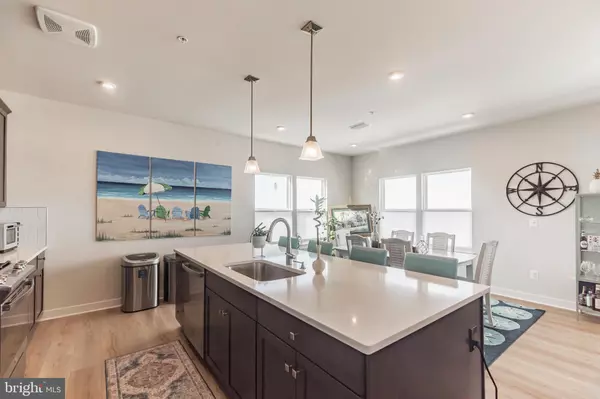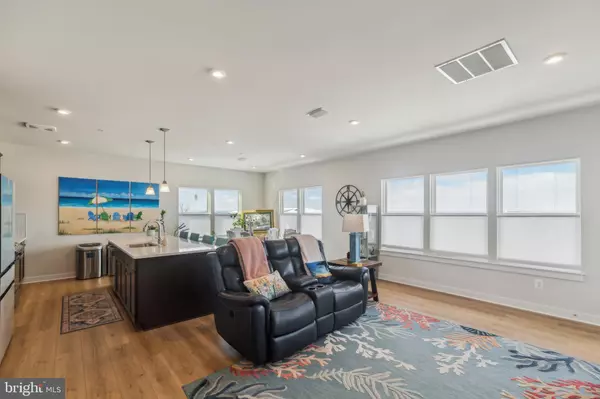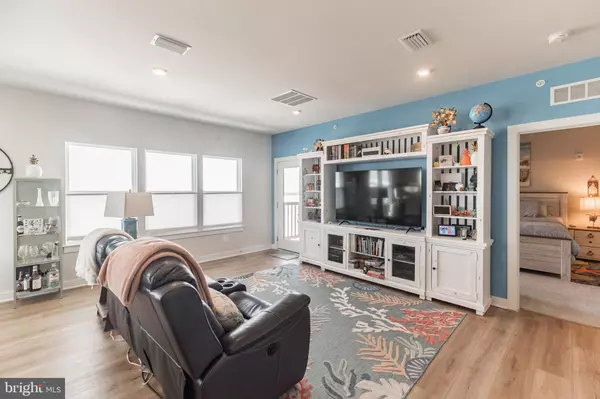2 Beds
2 Baths
1,289 SqFt
2 Beds
2 Baths
1,289 SqFt
Key Details
Property Type Condo
Sub Type Condo/Co-op
Listing Status Active
Purchase Type For Sale
Square Footage 1,289 sqft
Price per Sqft $433
Subdivision None Available
MLS Listing ID VALO2086888
Style Other
Bedrooms 2
Full Baths 2
Condo Fees $338/mo
HOA Y/N N
Abv Grd Liv Area 1,289
Originating Board BRIGHT
Year Built 2023
Annual Tax Amount $4,126
Tax Year 2024
Lot Dimensions 0.00 x 0.00
Property Description
Location
State VA
County Loudoun
Zoning R16
Rooms
Main Level Bedrooms 2
Interior
Interior Features Bathroom - Tub Shower, Bathroom - Walk-In Shower, Carpet, Ceiling Fan(s), Combination Dining/Living, Dining Area, Elevator, Entry Level Bedroom, Flat, Floor Plan - Open, Additional Stairway, Primary Bath(s), Kitchen - Efficiency, Kitchen - Island, Kitchen - Gourmet, Pantry, Window Treatments, Upgraded Countertops, Recessed Lighting
Hot Water Tankless
Heating Heat Pump(s)
Cooling Ceiling Fan(s), Central A/C
Flooring Carpet, Ceramic Tile, Luxury Vinyl Plank
Equipment Built-In Microwave, Dishwasher, Disposal, Dryer, Dryer - Electric, Energy Efficient Appliances, ENERGY STAR Refrigerator, Exhaust Fan, Icemaker, Oven - Self Cleaning, Oven/Range - Gas, Stainless Steel Appliances, Washer
Fireplace N
Window Features Double Pane
Appliance Built-In Microwave, Dishwasher, Disposal, Dryer, Dryer - Electric, Energy Efficient Appliances, ENERGY STAR Refrigerator, Exhaust Fan, Icemaker, Oven - Self Cleaning, Oven/Range - Gas, Stainless Steel Appliances, Washer
Heat Source Natural Gas
Laundry Washer In Unit, Dryer In Unit
Exterior
Parking Features Inside Access
Garage Spaces 1.0
Amenities Available Basketball Courts, Tot Lots/Playground
Water Access N
View City, Mountain
Roof Type Architectural Shingle
Accessibility Elevator
Total Parking Spaces 1
Garage Y
Building
Story 4
Unit Features Garden 1 - 4 Floors
Sewer Public Septic
Water Public
Architectural Style Other
Level or Stories 4
Additional Building Above Grade, Below Grade
Structure Type 9'+ Ceilings
New Construction N
Schools
High Schools Park View
School District Loudoun County Public Schools
Others
Pets Allowed Y
HOA Fee Include All Ground Fee,Common Area Maintenance,Pool(s),Water,Sewer
Senior Community No
Tax ID 020278953020
Ownership Condominium
Security Features Main Entrance Lock,Sprinkler System - Indoor
Acceptable Financing Assumption, FHA, Conventional, VA
Horse Property N
Listing Terms Assumption, FHA, Conventional, VA
Financing Assumption,FHA,Conventional,VA
Special Listing Condition Standard
Pets Allowed Dogs OK, Cats OK

"My job is to find and attract mastery-based agents to the office, protect the culture, and make sure everyone is happy! "
7466 New Ridge Road Ste 1, Hanover, MD, 21076, United States

