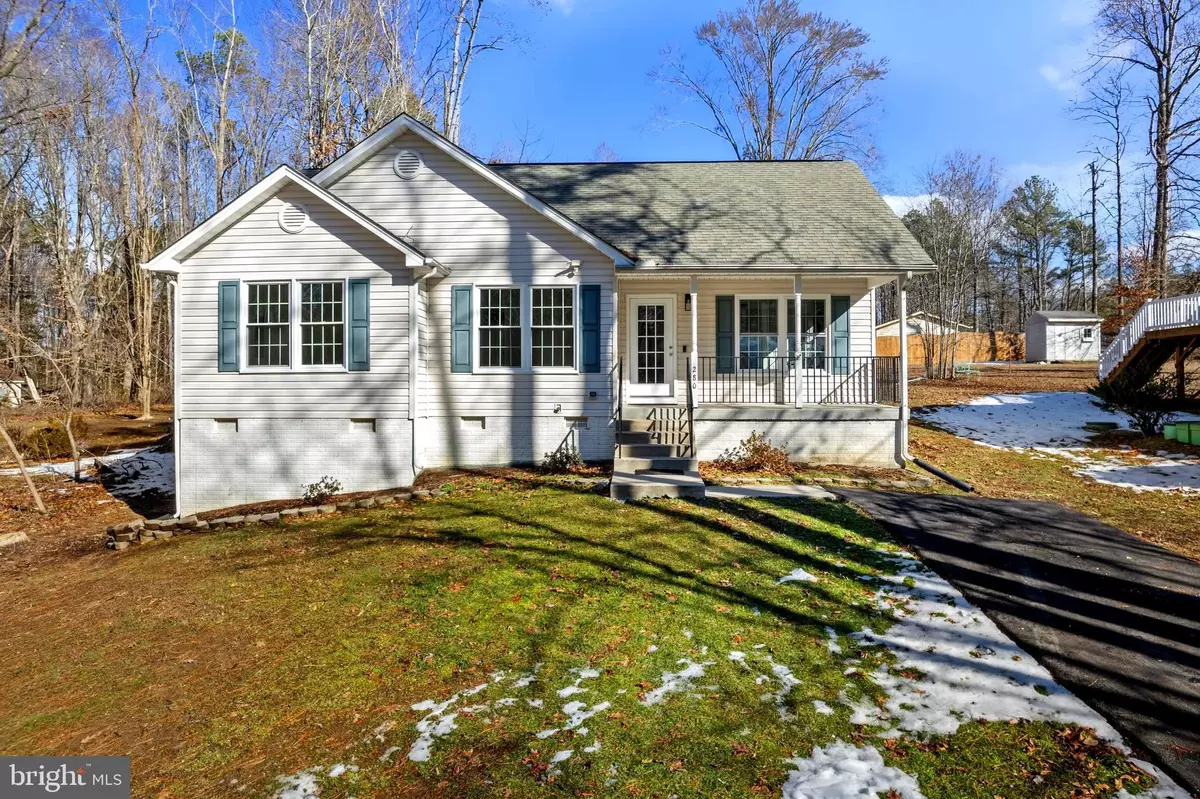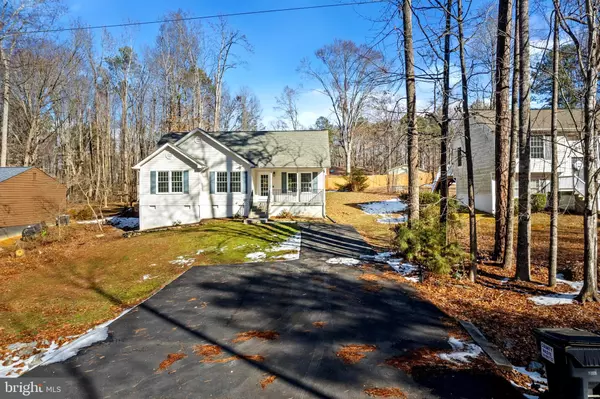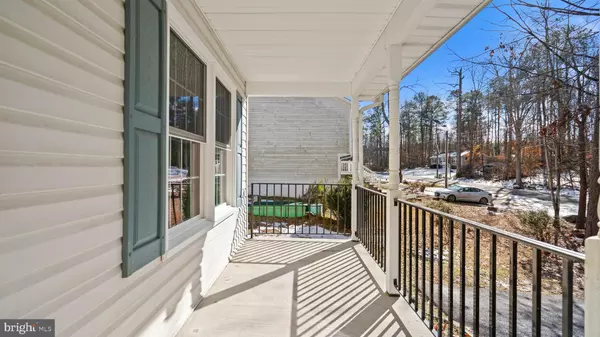Vincent Owner Caropreso
Team Caropreso with Keller Williams Flagship of Maryland
vince.caropreso@gmail.com +1(443) 895-09043 Beds
2 Baths
1,200 SqFt
3 Beds
2 Baths
1,200 SqFt
Key Details
Property Type Single Family Home
Sub Type Detached
Listing Status Active
Purchase Type For Sale
Square Footage 1,200 sqft
Price per Sqft $275
Subdivision Lake Caroline
MLS Listing ID VACV2007414
Style Ranch/Rambler
Bedrooms 3
Full Baths 2
HOA Fees $1,608/ann
HOA Y/N Y
Abv Grd Liv Area 1,200
Originating Board BRIGHT
Year Built 2005
Annual Tax Amount $1,334
Tax Year 2023
Lot Size 0.290 Acres
Acres 0.29
Property Description
Location
State VA
County Caroline
Zoning R1
Rooms
Other Rooms Dining Room, Primary Bedroom, Bedroom 2, Bedroom 3, Kitchen, Family Room, Bathroom 2, Primary Bathroom
Main Level Bedrooms 3
Interior
Interior Features Floor Plan - Open, Bathroom - Walk-In Shower, Bathroom - Tub Shower, Ceiling Fan(s), Entry Level Bedroom, Family Room Off Kitchen, Pantry, Walk-in Closet(s), Dining Area
Hot Water Electric
Heating Heat Pump(s)
Cooling Central A/C
Flooring Luxury Vinyl Plank
Equipment Stainless Steel Appliances, Built-In Microwave, Dishwasher, Disposal, Built-In Range, Oven - Self Cleaning, Oven/Range - Electric, Refrigerator, Icemaker, Water Dispenser, Water Heater, Washer/Dryer Hookups Only, Exhaust Fan
Fireplace N
Window Features Double Pane,Double Hung,Energy Efficient,Low-E,Screens
Appliance Stainless Steel Appliances, Built-In Microwave, Dishwasher, Disposal, Built-In Range, Oven - Self Cleaning, Oven/Range - Electric, Refrigerator, Icemaker, Water Dispenser, Water Heater, Washer/Dryer Hookups Only, Exhaust Fan
Heat Source Electric
Laundry Hookup
Exterior
Exterior Feature Deck(s), Porch(es)
Amenities Available Basketball Courts, Beach, Boat Ramp, Club House, Common Grounds, Gated Community, Lake, Pool - Outdoor, Water/Lake Privileges, Tot Lots/Playground, Tennis Courts, Security, Community Center, Other
Water Access N
Roof Type Architectural Shingle
Street Surface Paved
Accessibility 32\"+ wide Doors
Porch Deck(s), Porch(es)
Garage N
Building
Lot Description Cleared, Backs to Trees, Front Yard, Rear Yard
Story 1
Foundation Crawl Space
Sewer On Site Septic
Water Public
Architectural Style Ranch/Rambler
Level or Stories 1
Additional Building Above Grade, Below Grade
Structure Type Dry Wall
New Construction N
Schools
Middle Schools Caroline
High Schools Caroline
School District Caroline County Public Schools
Others
HOA Fee Include Common Area Maintenance,Insurance,Management,Pool(s),Recreation Facility,Reserve Funds,Road Maintenance,Snow Removal,Security Gate
Senior Community No
Tax ID 67A1-1-1250
Ownership Fee Simple
SqFt Source Estimated
Security Features 24 hour security,Security Gate
Special Listing Condition Standard

"My job is to find and attract mastery-based agents to the office, protect the culture, and make sure everyone is happy! "
7466 New Ridge Road Ste 1, Hanover, MD, 21076, United States






