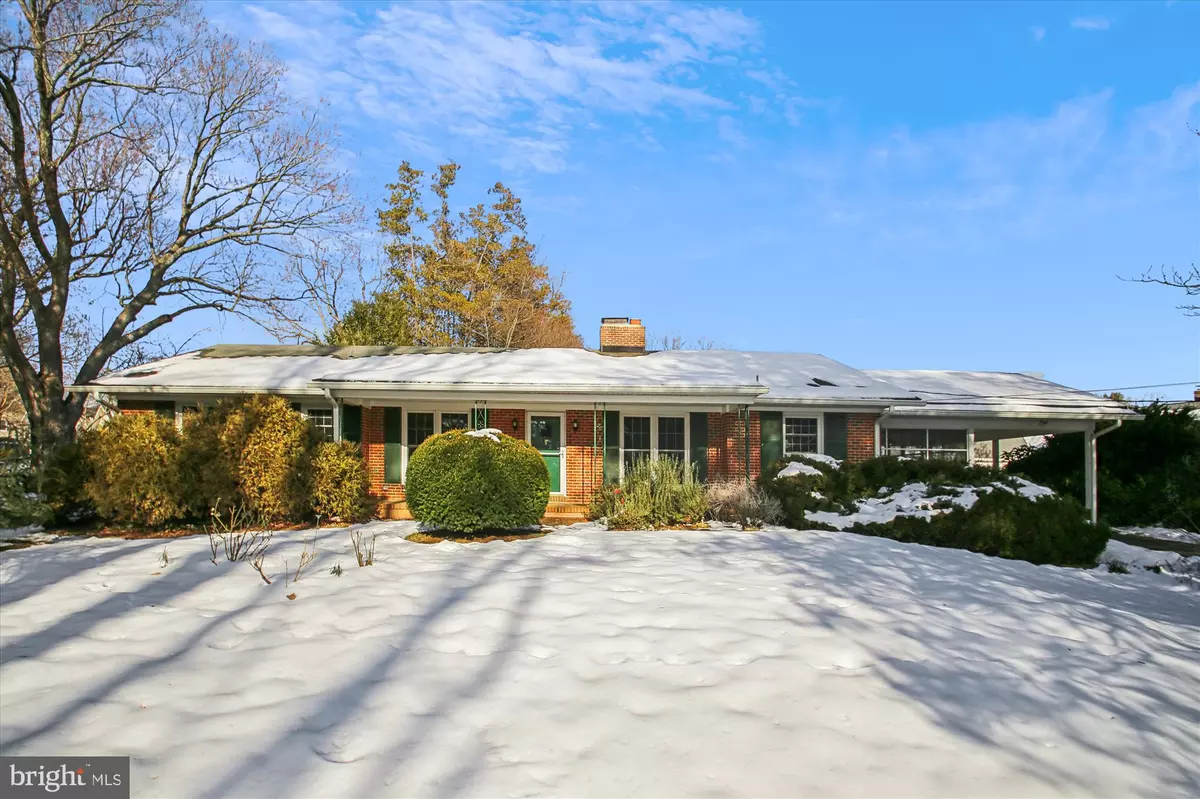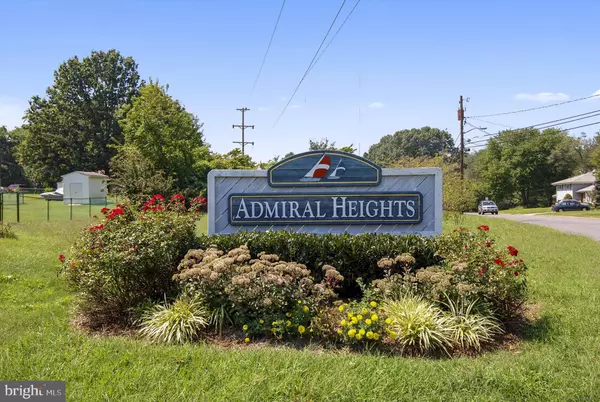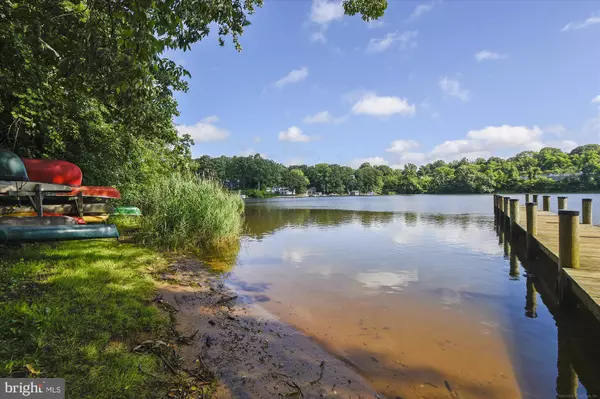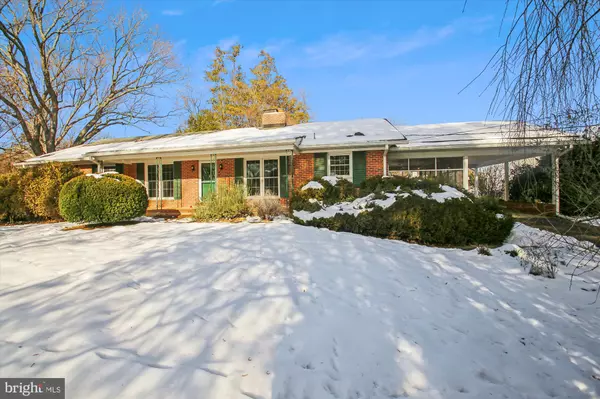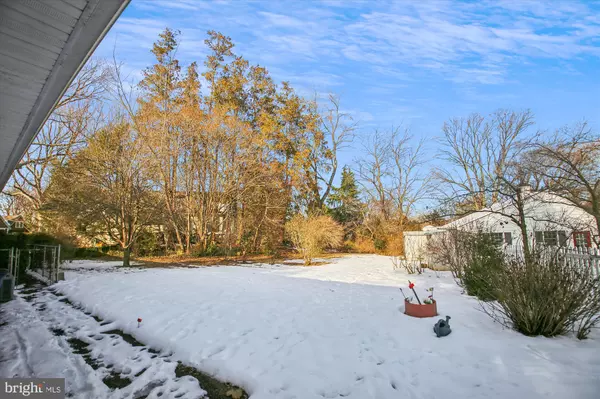4 Beds
3 Baths
2,605 SqFt
4 Beds
3 Baths
2,605 SqFt
Key Details
Property Type Single Family Home
Sub Type Detached
Listing Status Coming Soon
Purchase Type For Sale
Square Footage 2,605 sqft
Price per Sqft $259
Subdivision Admiral Heights
MLS Listing ID MDAA2099320
Style Ranch/Rambler
Bedrooms 4
Full Baths 2
Half Baths 1
HOA Y/N N
Abv Grd Liv Area 2,170
Originating Board BRIGHT
Year Built 1959
Annual Tax Amount $7,919
Tax Year 2024
Lot Size 0.448 Acres
Acres 0.45
Property Description
Please Note: Property being sold in "AS IS" condition. One or both fireplaces have been closed off, since the seller didn't use them. The solar panels are leased (lots of documentation available for buyers to review, including original installation plans, solar service agreement, 12 months of solar service bills and 12 months of BGE bills-bills based on one occupant). Buyer can opt to continue monthly service plan, or buyer can choose the reasonable payoff or service termination option.
Location
State MD
County Anne Arundel
Zoning R1
Rooms
Other Rooms Living Room, Dining Room, Primary Bedroom, Bedroom 2, Bedroom 3, Bedroom 4, Kitchen, Family Room, Foyer, Laundry, Recreation Room, Workshop, Bathroom 2, Primary Bathroom, Half Bath
Basement Daylight, Partial, Improved, Interior Access, Outside Entrance, Partially Finished, Shelving, Space For Rooms, Sump Pump, Walkout Stairs, Water Proofing System, Windows, Workshop, Other, Full, Heated, Combination
Main Level Bedrooms 4
Interior
Interior Features Bathroom - Tub Shower, Breakfast Area, Carpet, Ceiling Fan(s), Combination Dining/Living, Dining Area, Entry Level Bedroom, Floor Plan - Open, Kitchen - Eat-In, Primary Bath(s), Wet/Dry Bar, Window Treatments, Wood Floors, Other, Bar, Attic, Crown Moldings, Recessed Lighting
Hot Water Electric, Other
Heating Forced Air
Cooling Central A/C, Ceiling Fan(s)
Flooring Hardwood, Wood, Ceramic Tile, Concrete, Other, Solid Hardwood, Carpet, Slate
Fireplaces Number 2
Fireplaces Type Mantel(s), Brick, Wood, Screen, Other, Fireplace - Glass Doors
Inclusions All Inclusions in "AS IS" Condition.
Equipment Dishwasher, Dryer - Electric, Cooktop, Exhaust Fan, Oven - Wall, Oven - Single, Oven/Range - Electric, Range Hood, Refrigerator, Washer, Water Heater
Furnishings No
Fireplace Y
Window Features Double Pane,Replacement,Screens
Appliance Dishwasher, Dryer - Electric, Cooktop, Exhaust Fan, Oven - Wall, Oven - Single, Oven/Range - Electric, Range Hood, Refrigerator, Washer, Water Heater
Heat Source Oil
Laundry Basement, Has Laundry, Hookup, Lower Floor, Washer In Unit, Dryer In Unit
Exterior
Exterior Feature Porch(es), Screened, Brick
Garage Spaces 5.0
Utilities Available Sewer Available, Water Available, Cable TV Available, Other, Above Ground
Amenities Available Pier/Dock, Picnic Area, Pool Mem Avail, Water/Lake Privileges, Marina/Marina Club
Water Access Y
Water Access Desc Canoe/Kayak,Fishing Allowed,Private Access,Boat - Powered,Swimming Allowed
Roof Type Shingle
Street Surface Black Top,Paved
Accessibility Other
Porch Porch(es), Screened, Brick
Road Frontage City/County
Total Parking Spaces 5
Garage N
Building
Lot Description Landscaping, Rear Yard, Front Yard, Road Frontage
Story 2
Foundation Block, Other
Sewer Public Sewer
Water Public
Architectural Style Ranch/Rambler
Level or Stories 2
Additional Building Above Grade, Below Grade
New Construction N
Schools
Elementary Schools Germantown
Middle Schools Bates
High Schools Annapolis
School District Anne Arundel County Public Schools
Others
Pets Allowed Y
Senior Community No
Tax ID 020601003218604
Ownership Fee Simple
SqFt Source Assessor
Special Listing Condition Standard
Pets Allowed Cats OK, Dogs OK

"My job is to find and attract mastery-based agents to the office, protect the culture, and make sure everyone is happy! "
7466 New Ridge Road Ste 1, Hanover, MD, 21076, United States

