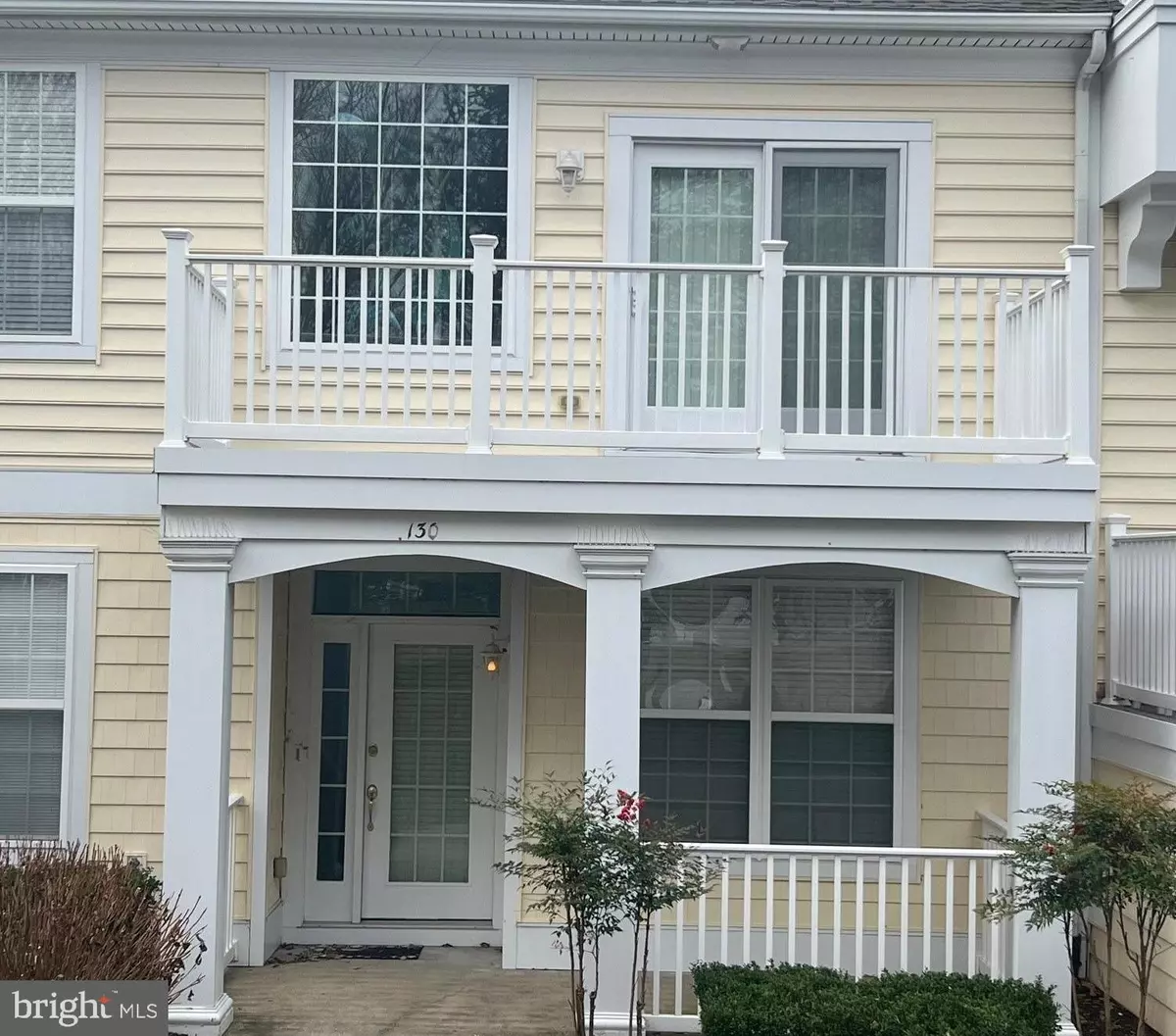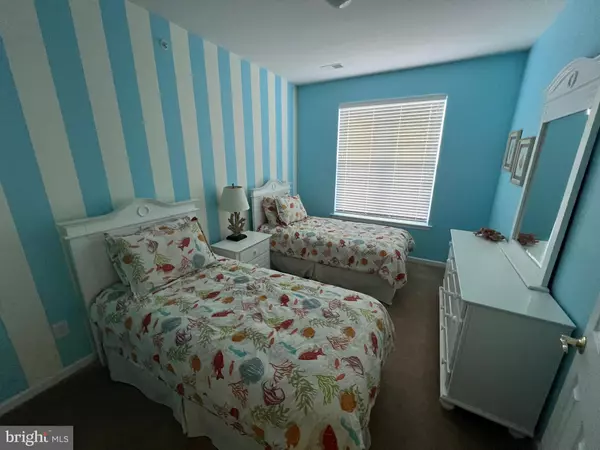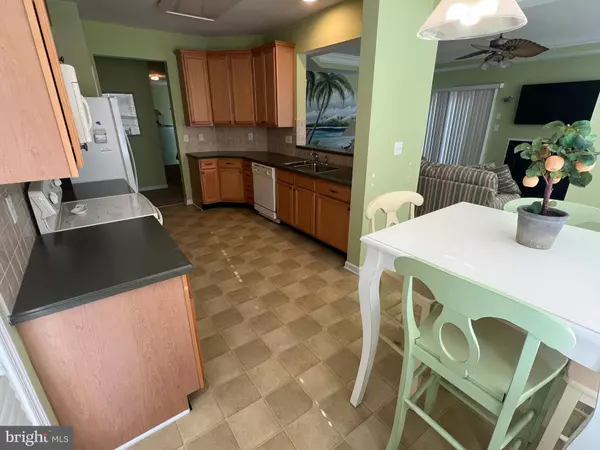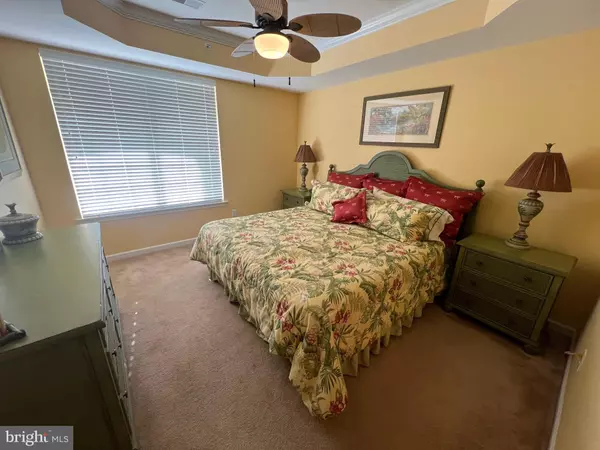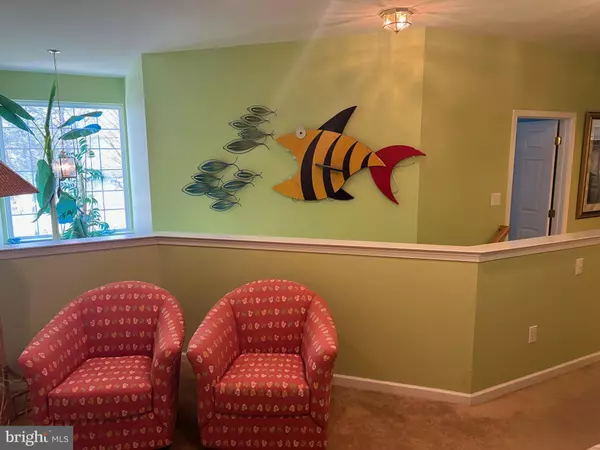4 Beds
3 Baths
2,612 SqFt
4 Beds
3 Baths
2,612 SqFt
Key Details
Property Type Condo
Sub Type Condo/Co-op
Listing Status Coming Soon
Purchase Type For Sale
Square Footage 2,612 sqft
Price per Sqft $210
Subdivision Bayside At Bethany Lakes
MLS Listing ID DESU2077362
Style Coastal,Bi-level,Contemporary,Villa
Bedrooms 4
Full Baths 3
Condo Fees $514/mo
HOA Y/N N
Abv Grd Liv Area 2,612
Originating Board BRIGHT
Year Built 2005
Annual Tax Amount $1,060
Tax Year 2024
Lot Dimensions 0.00 x 0.00
Property Description
This is a true TRIPLE CROWN WINNER! Great for an owner/occupant, a second/summer home or a tremendous income producing rental property. This 4BR, 3BA unit comes completely turn-key furnished:
all furniture, bedding,completely equipped kitchen, outdoor deck furniture, even the beach bikes!!
This unit was never rented, lovingly maintained for limited use. Active Community offering Indoor and Outdoor pools, Hot tubs, Awesome fitness center overlooking the water, welcoming activity center as well as tot lots, tennis court, kayah launch, sunset grill and gazebo to enjoy, water privilege options and on and on. Currently set up as 4 BR, 3 full baths (den is shown as BR #4), inviting gas fireplace in huge central living area,
gourmet kitchen with Corian tops, trey ceilings in living areas and MBR, two car garage. Be in early for your enjoyment or to capture the income potential of this summer season. TWO owner's suites makes this a great value. 3 separate balconies and comfortable loft area provides for lot of room to spread out! Tax record sf is not correct; we believe unit to be closer to 2600 sf estimated.
Location
State DE
County Sussex
Area Baltimore Hundred (31001)
Zoning GR
Direction East
Rooms
Other Rooms Living Room, Dining Room, Kitchen, Foyer, Laundry, Loft, Storage Room
Main Level Bedrooms 4
Interior
Interior Features Bathroom - Jetted Tub, Breakfast Area, Ceiling Fan(s), Chair Railings, Crown Moldings, Dining Area, Floor Plan - Open, Kitchen - Gourmet, Primary Bath(s), Recessed Lighting, Upgraded Countertops, Walk-in Closet(s), Window Treatments
Hot Water Propane
Heating Forced Air
Cooling Central A/C
Fireplaces Number 1
Fireplaces Type Gas/Propane
Inclusions Turn Key! ALL existing furniture, window treatments, artwork, fully equipped kitchen, all bedding and bath needs, outdoor patio furniture and even the beach bikes!!
Equipment Built-In Microwave, Dishwasher, Disposal, Dryer - Electric, Oven - Self Cleaning, Refrigerator, Washer, Water Heater - High-Efficiency
Furnishings Yes
Fireplace Y
Appliance Built-In Microwave, Dishwasher, Disposal, Dryer - Electric, Oven - Self Cleaning, Refrigerator, Washer, Water Heater - High-Efficiency
Heat Source Electric
Laundry Dryer In Unit, Washer In Unit
Exterior
Parking Features Garage - Rear Entry, Oversized
Garage Spaces 2.0
Amenities Available Club House, Community Center, Fitness Center, Game Room, Hot tub, Meeting Room, Party Room, Picnic Area, Pool - Indoor, Pool - Outdoor, Water/Lake Privileges, Tot Lots/Playground
Water Access N
Accessibility None
Attached Garage 2
Total Parking Spaces 2
Garage Y
Building
Story 2
Foundation Slab
Sewer Public Sewer
Water Public
Architectural Style Coastal, Bi-level, Contemporary, Villa
Level or Stories 2
Additional Building Above Grade, Below Grade
New Construction N
Schools
School District Indian River
Others
Pets Allowed Y
HOA Fee Include Common Area Maintenance,Health Club,Lawn Care Front,Lawn Maintenance,Management,Pool(s),Recreation Facility,Reserve Funds,Road Maintenance,Trash,Water
Senior Community No
Tax ID 134-09.00-37.01-130
Ownership Condominium
Acceptable Financing Cash, Conventional
Listing Terms Cash, Conventional
Financing Cash,Conventional
Special Listing Condition Standard
Pets Allowed No Pet Restrictions

"My job is to find and attract mastery-based agents to the office, protect the culture, and make sure everyone is happy! "
7466 New Ridge Road Ste 1, Hanover, MD, 21076, United States

