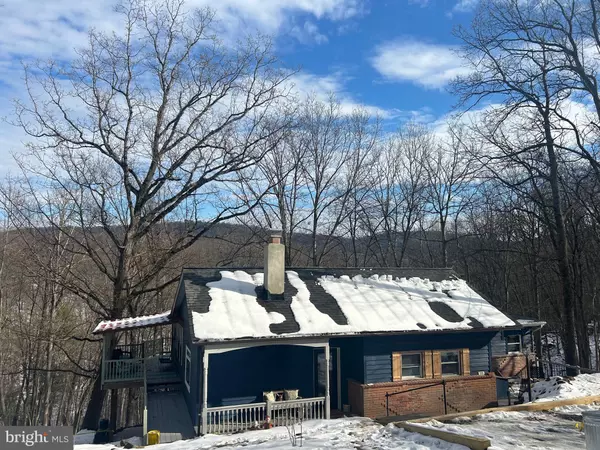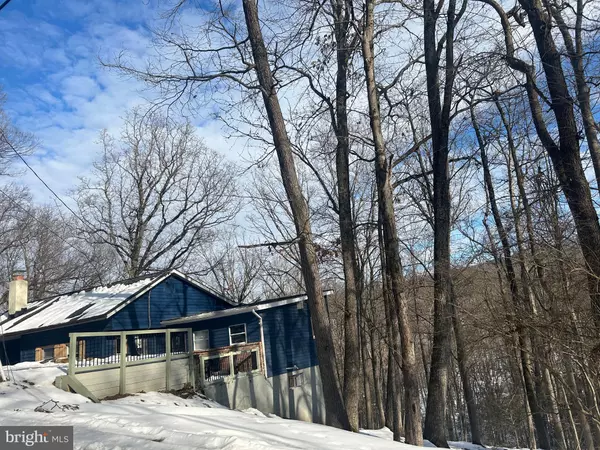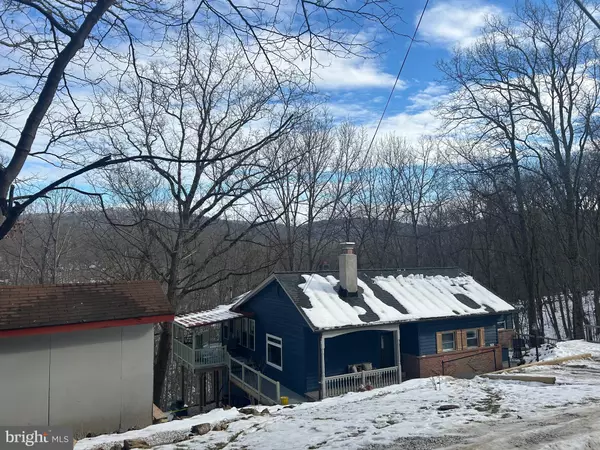3 Beds
2 Baths
2,400 SqFt
3 Beds
2 Baths
2,400 SqFt
Key Details
Property Type Single Family Home
Sub Type Detached
Listing Status Coming Soon
Purchase Type For Sale
Square Footage 2,400 sqft
Price per Sqft $204
Subdivision Shenandoah Retreat
MLS Listing ID VACL2003396
Style Cabin/Lodge,Ranch/Rambler
Bedrooms 3
Full Baths 2
HOA Fees $314
HOA Y/N Y
Abv Grd Liv Area 1,700
Originating Board BRIGHT
Year Built 1958
Annual Tax Amount $1,315
Tax Year 2022
Lot Size 16 Sqft
Property Description
Location
State VA
County Clarke
Zoning RR
Rooms
Other Rooms Living Room, Dining Room, Primary Bedroom, Bedroom 2, Kitchen, Family Room, Den, Bedroom 1, Bathroom 1, Primary Bathroom
Basement Connecting Stairway, Daylight, Partial, Fully Finished, Heated, Improved, Interior Access, Outside Entrance, Rear Entrance, Walkout Level, Windows, Workshop
Main Level Bedrooms 2
Interior
Interior Features Breakfast Area, Built-Ins, Ceiling Fan(s), Entry Level Bedroom, Exposed Beams, Pantry, Wainscotting, Formal/Separate Dining Room, Kitchen - Country, Wood Floors
Hot Water Tankless, Electric
Heating Baseboard - Hot Water, Heat Pump - Electric BackUp
Cooling Central A/C
Flooring Ceramic Tile, Hardwood, Luxury Vinyl Plank
Fireplaces Number 1
Fireplaces Type Mantel(s), Gas/Propane, Screen, Other
Equipment Microwave, Dishwasher, Dryer, Oven/Range - Gas, Refrigerator, Water Heater - Tankless, Oven - Wall
Fireplace Y
Window Features Double Hung,Double Pane
Appliance Microwave, Dishwasher, Dryer, Oven/Range - Gas, Refrigerator, Water Heater - Tankless, Oven - Wall
Heat Source Oil
Laundry Lower Floor, Dryer In Unit
Exterior
Exterior Feature Deck(s), Wrap Around, Porch(es)
Garage Spaces 4.0
Utilities Available Propane
Amenities Available Jog/Walk Path, Water/Lake Privileges
Water Access Y
Water Access Desc Canoe/Kayak,Fishing Allowed
View Trees/Woods
Roof Type Architectural Shingle
Street Surface Gravel
Accessibility None
Porch Deck(s), Wrap Around, Porch(es)
Road Frontage Road Maintenance Agreement, HOA
Total Parking Spaces 4
Garage N
Building
Lot Description Backs - Open Common Area, Backs to Trees, Road Frontage, Sloping, Stream/Creek, Fishing Available, Hunting Available, Rural, Year Round Access
Story 2
Foundation Concrete Perimeter
Sewer Septic < # of BR, On Site Septic
Water Public
Architectural Style Cabin/Lodge, Ranch/Rambler
Level or Stories 2
Additional Building Above Grade, Below Grade
Structure Type Beamed Ceilings,Vaulted Ceilings
New Construction N
Schools
School District Clarke County Public Schools
Others
HOA Fee Include Road Maintenance,Snow Removal,Common Area Maintenance
Senior Community No
Tax ID 17A1-2--63 AND 64
Ownership Fee Simple
SqFt Source Estimated
Acceptable Financing Cash, Conventional
Horse Property N
Listing Terms Cash, Conventional
Financing Cash,Conventional
Special Listing Condition Standard

"My job is to find and attract mastery-based agents to the office, protect the culture, and make sure everyone is happy! "
7466 New Ridge Road Ste 1, Hanover, MD, 21076, United States






