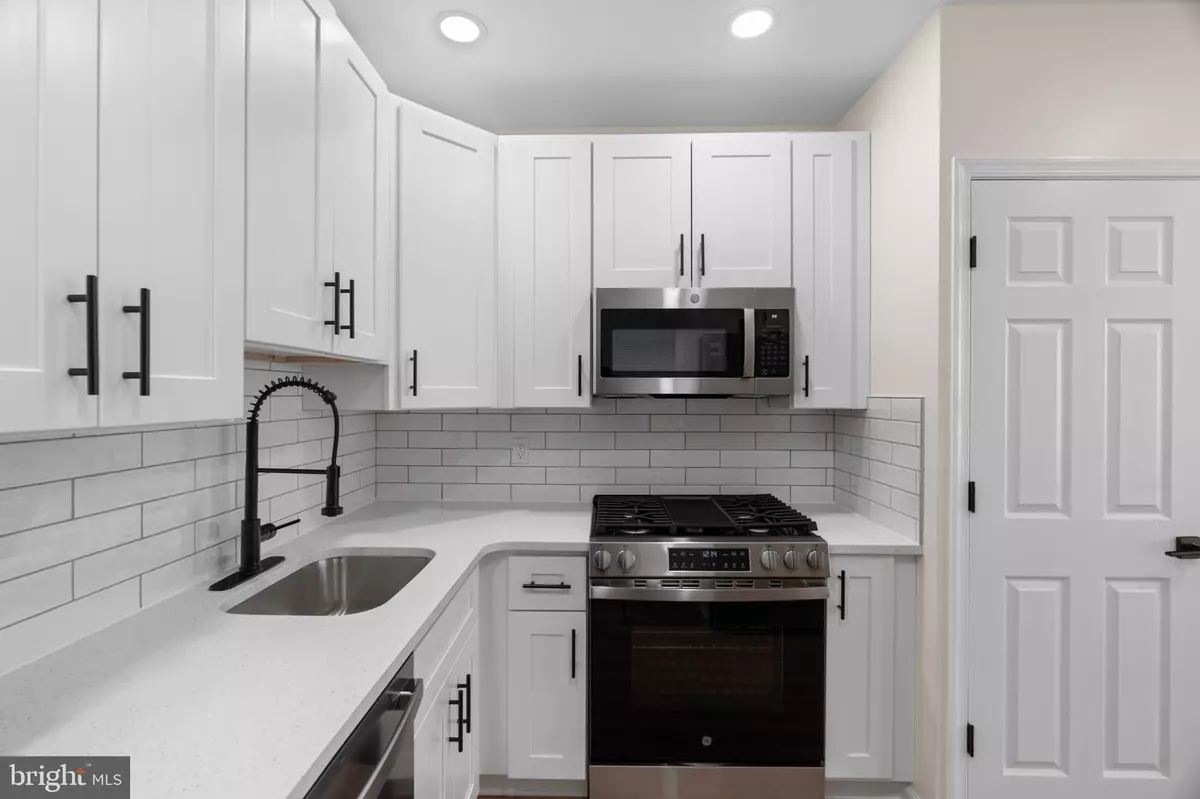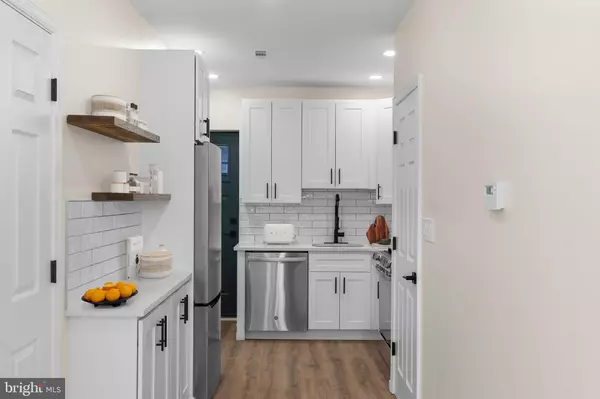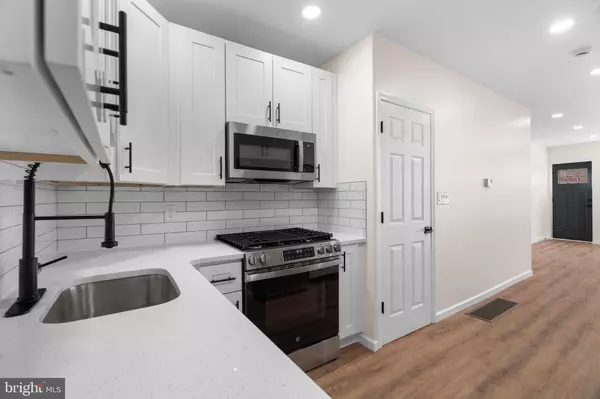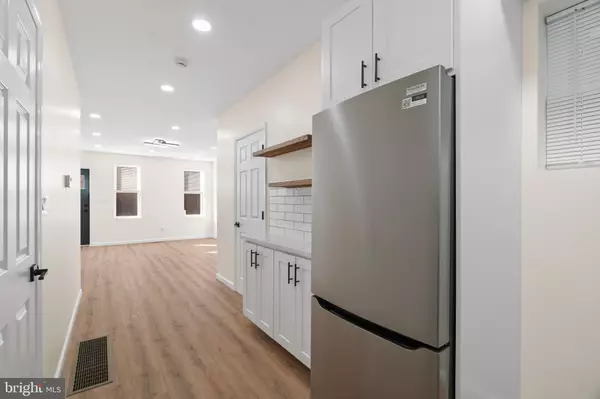3 Beds
2 Baths
1,080 SqFt
3 Beds
2 Baths
1,080 SqFt
Key Details
Property Type Townhouse
Sub Type Interior Row/Townhouse
Listing Status Active
Purchase Type For Sale
Square Footage 1,080 sqft
Price per Sqft $313
Subdivision Wharton
MLS Listing ID PAPH2437026
Style Straight Thru
Bedrooms 3
Full Baths 2
HOA Y/N N
Abv Grd Liv Area 1,080
Originating Board BRIGHT
Year Built 1925
Annual Tax Amount $2,757
Tax Year 2024
Lot Size 701 Sqft
Acres 0.02
Lot Dimensions 15.00 x 47.00
Property Description
The home features a brand-new kitchen with stainless steel appliances, including a dishwasher, gas range, microwave, refrigerator with an ice maker, and water dispenser, all complemented by sleek quartz countertops. A cozy backyard provides the perfect spot to enjoy the outdoors.
On the first floor, you'll find a convenient full bathroom, along with a washer and dryer for added convenience. Upstairs, the main bedroom offers plenty of space and natural light.
With central gas heat and air, this fully updated home is move-in ready. It's an ideal starter home or a solid addition to your investment portfolio, already under professional management for a seamless transition.
Don't miss this opportunity to live in a growing, vibrant community!
The property offers the perfect blend of urban convenience and potential for customization. Located in a vibrant neighborhood with easy access to shops, restaurants, and public transportation, this home is poised to appreciate in value.
Whether you're looking to create your dream home or seeking a lucrative investment, 631 Mercy Street provides a unique opportunity. Schedule a viewing today and explore the potential this property has to offer!
*Some photos are virtually staged.
Location
State PA
County Philadelphia
Area 19148 (19148)
Zoning RSA5
Rooms
Basement Unfinished
Interior
Hot Water Electric
Heating Central
Cooling Central A/C
Flooring Luxury Vinyl Plank
Equipment Built-In Microwave, Dishwasher, Disposal, Dryer, Dryer - Electric, Dryer - Front Loading, Dual Flush Toilets, Energy Efficient Appliances, ENERGY STAR Clothes Washer, ENERGY STAR Dishwasher, ENERGY STAR Freezer, ENERGY STAR Refrigerator, Exhaust Fan, Icemaker, Microwave, Oven - Single, Oven/Range - Gas, Refrigerator, Washer, Washer - Front Loading, Washer/Dryer Stacked
Fireplace N
Appliance Built-In Microwave, Dishwasher, Disposal, Dryer, Dryer - Electric, Dryer - Front Loading, Dual Flush Toilets, Energy Efficient Appliances, ENERGY STAR Clothes Washer, ENERGY STAR Dishwasher, ENERGY STAR Freezer, ENERGY STAR Refrigerator, Exhaust Fan, Icemaker, Microwave, Oven - Single, Oven/Range - Gas, Refrigerator, Washer, Washer - Front Loading, Washer/Dryer Stacked
Heat Source Natural Gas
Laundry Main Floor, Washer In Unit, Dryer In Unit
Exterior
Exterior Feature Patio(s)
Water Access N
Roof Type Rubber
Accessibility None
Porch Patio(s)
Garage N
Building
Story 2
Foundation Other
Sewer Public Sewer
Water Public
Architectural Style Straight Thru
Level or Stories 2
Additional Building Above Grade, Below Grade
Structure Type Dry Wall
New Construction N
Schools
School District Philadelphia City
Others
Senior Community No
Tax ID 393042500
Ownership Fee Simple
SqFt Source Estimated
Acceptable Financing Cash, Private, Other, FHA, VA, Conventional
Listing Terms Cash, Private, Other, FHA, VA, Conventional
Financing Cash,Private,Other,FHA,VA,Conventional
Special Listing Condition Standard

"My job is to find and attract mastery-based agents to the office, protect the culture, and make sure everyone is happy! "
7466 New Ridge Road Ste 1, Hanover, MD, 21076, United States






