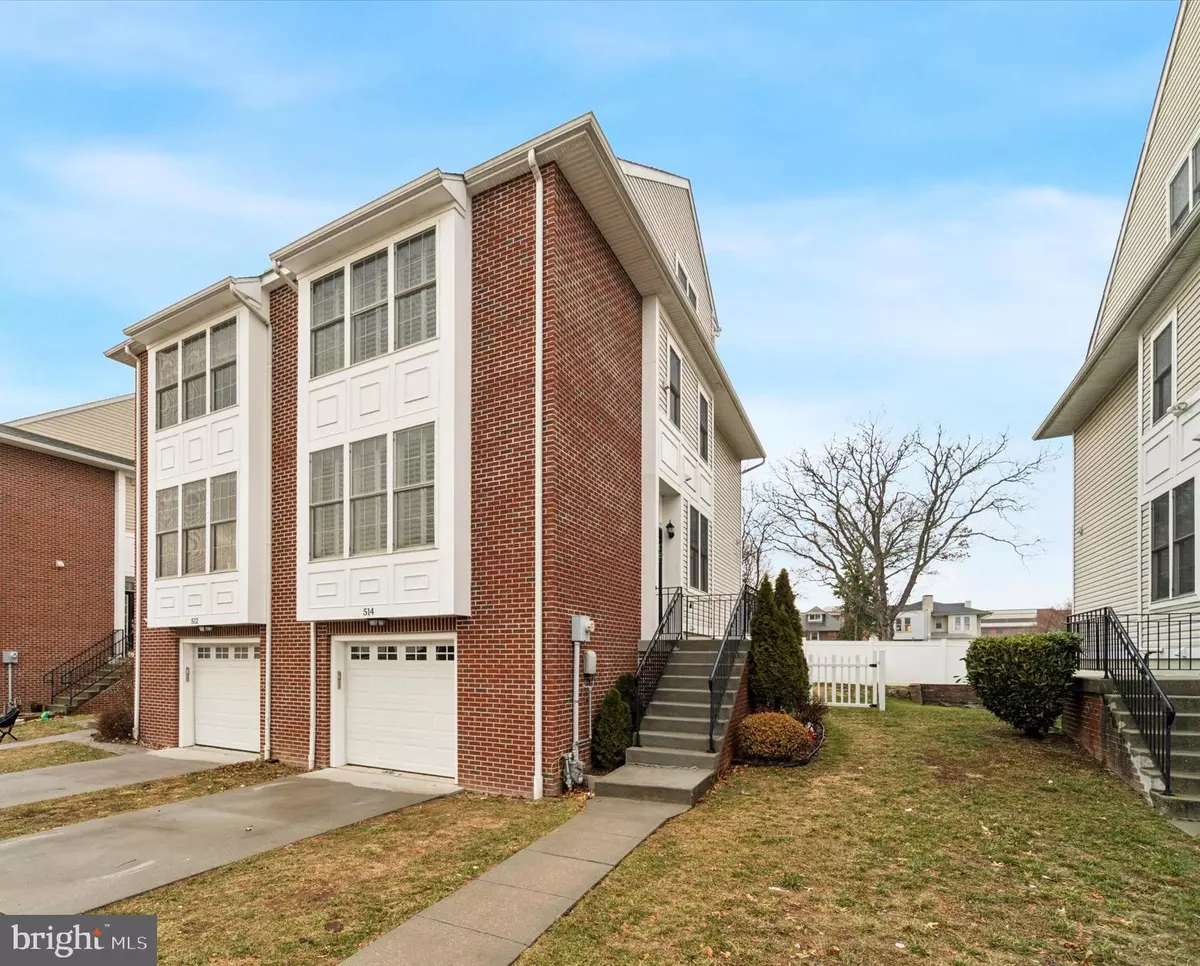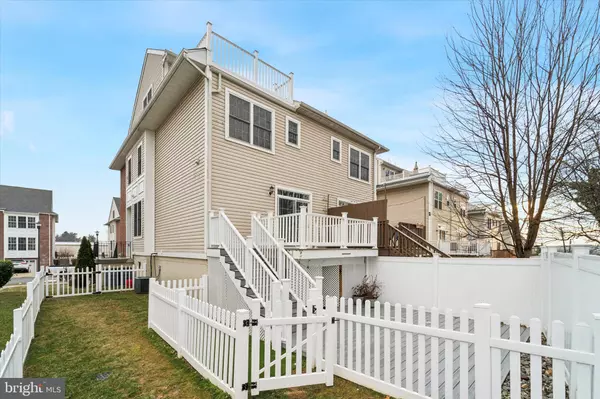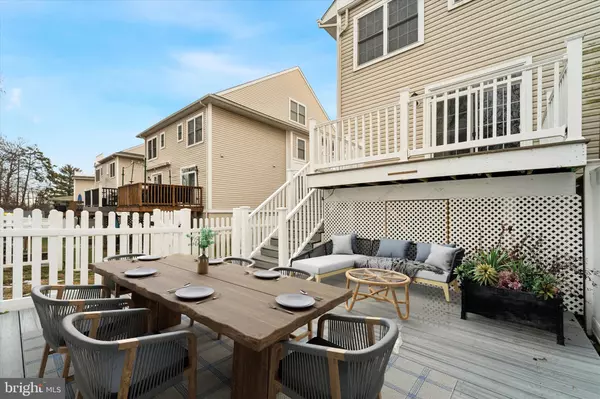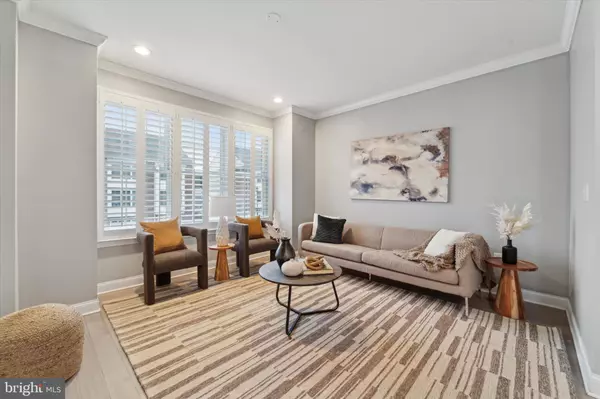5 Beds
4 Baths
2,750 SqFt
5 Beds
4 Baths
2,750 SqFt
OPEN HOUSE
Sat Feb 01, 11:00am - 1:00pm
Key Details
Property Type Single Family Home, Townhouse
Sub Type Twin/Semi-Detached
Listing Status Coming Soon
Purchase Type For Sale
Square Footage 2,750 sqft
Price per Sqft $212
Subdivision Roxborough
MLS Listing ID PAPH2437180
Style Straight Thru
Bedrooms 5
Full Baths 3
Half Baths 1
HOA Fees $97/ann
HOA Y/N Y
Abv Grd Liv Area 2,750
Originating Board BRIGHT
Year Built 2015
Annual Tax Amount $1,522
Tax Year 2024
Lot Size 2,594 Sqft
Acres 0.06
Lot Dimensions 29.00 x 89.00
Property Description
With five spacious bedrooms, there's plenty of room for family, guests, or the flexibility to create dedicated home offices and personal spaces. The home boasts four full bathrooms, each beautifully appointed with modern fixtures. The fully finished basement includes a full bathroom, adding to the home's convenience and offering space for a home theater, gym, or guest suite.
One of the standout features of this home is its expansive roof deck. Whether you're looking to host gatherings or simply unwind, you'll enjoy your private rooftop oasis. The home also features other outdoor spaces, including a deck off the kitchen for casual outdoor dining, a large backyard deck perfect for lounging or entertaining.
The home is also equipped with a private garage and a driveway for parking. The modern chef's kitchen offers sleek countertops, ample cabinetry, and beautiful appliances —ideal for both cooking and socializing with friends and family.
Located in a serene and family-friendly cul-de-sac, this home is just moments away from local shops, restaurants, schools, and major transit routes. It offers the perfect combination of great indoor/outdoor space along with accessibility, making it an ideal choice for anyone seeking a convenient and connected lifestyle.
With high ceilings, large windows with plantation blinds that let in an abundance of natural light, hardwood floors, custom cabinetry, and upscale finishes, this home has everything you need and more.
Schedule a showing today and see for yourself why this property is the perfect place to call home.
Location
State PA
County Philadelphia
Area 19128 (19128)
Zoning RSA3
Rooms
Basement Fully Finished
Interior
Hot Water Natural Gas
Heating Forced Air
Cooling Central A/C
Fireplaces Number 1
Inclusions All existing blinds
Fireplace Y
Heat Source Natural Gas
Laundry Basement
Exterior
Parking Features Garage Door Opener
Garage Spaces 2.0
Water Access N
Accessibility None
Attached Garage 2
Total Parking Spaces 2
Garage Y
Building
Story 4
Foundation Concrete Perimeter
Sewer Public Sewer
Water Public
Architectural Style Straight Thru
Level or Stories 4
Additional Building Above Grade, Below Grade
New Construction N
Schools
School District Philadelphia City
Others
Senior Community No
Tax ID 213091614
Ownership Fee Simple
SqFt Source Assessor
Special Listing Condition Standard

"My job is to find and attract mastery-based agents to the office, protect the culture, and make sure everyone is happy! "
7466 New Ridge Road Ste 1, Hanover, MD, 21076, United States






