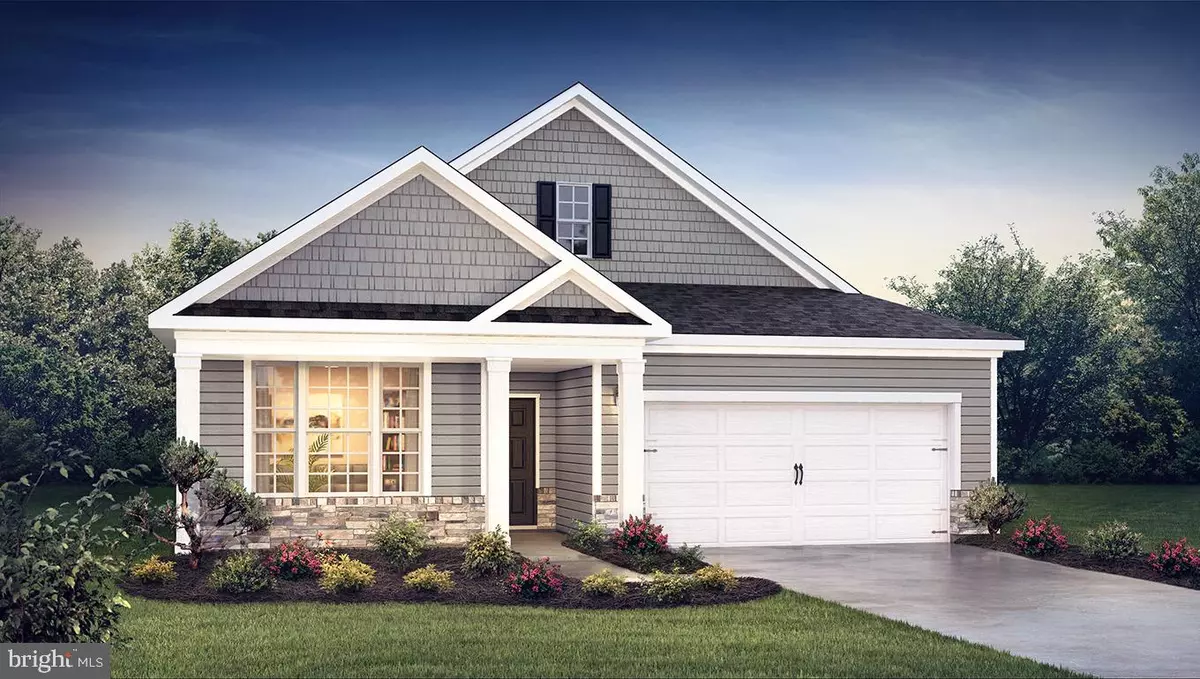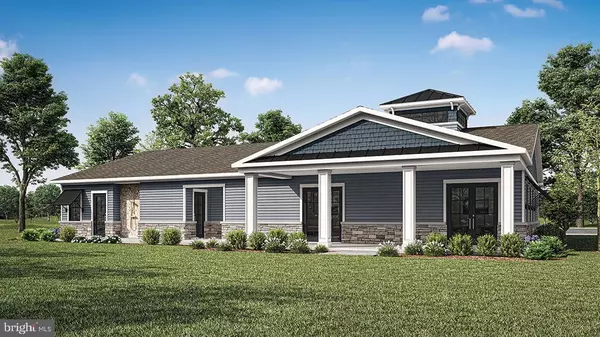3 Beds
3 Baths
2,518 SqFt
3 Beds
3 Baths
2,518 SqFt
Key Details
Property Type Single Family Home
Sub Type Detached
Listing Status Active
Purchase Type For Sale
Square Footage 2,518 sqft
Price per Sqft $206
Subdivision Ocean Club
MLS Listing ID NJAC2016724
Style Colonial,Coastal,Craftsman,Ranch/Rambler
Bedrooms 3
Full Baths 3
HOA Fees $296/mo
HOA Y/N Y
Abv Grd Liv Area 2,518
Originating Board BRIGHT
Year Built 2025
Annual Tax Amount $11,000
Tax Year 2025
Lot Size 6,710 Sqft
Acres 0.15
Lot Dimensions 55x122
Property Description
Come see our NEW one-of-a-kind AMENITY FILLED COMMUNITY in Atlantic County offering a 3,500 Sq. Ft. Clubhouse, Outdoor Pool, Pickleball Courts, Bike Rack & Walking Trails for your enjoyment! The Coves at Ocean Club offers New Construction Ranch homes in Egg Harbor Township, with easy access to major communing routes situated only 2.9 miles from the Garden State Parkway, 1.4 miles from the AC Expressway, 4 quick miles to the AC Airport & only 17 miles to Ocean City's tranquil beach and boardwalk! America's #1 Homebuilder since 2002 offers the peace of mind and benefits of purchasing from a national builder, where you can experience the quality of life you've been looking for at a value you will appreciate!
*Your new home also comes complete with our Smart Home System featuring a Qolsys IQ Panel, Honeywell Z-Wave Thermostat, Amazon Echo Pop, Video doorbell, Eaton Z-Wave Switch and Kwikset Smart Door Lock. Ask about customizing your lighting experience with our Deako Light Switches, compatible with our Smart Home System! **Photos representative of plan only and may vary as built.
**Now offering closing cost incentives with use of preferred lender. See Sales Representatives for details and to book your appointment today!
Location
State NJ
County Atlantic
Area Egg Harbor Twp (20108)
Rooms
Main Level Bedrooms 2
Interior
Interior Features Combination Dining/Living, Combination Kitchen/Dining, Floor Plan - Open, Kitchen - Island, Pantry, Upgraded Countertops, Walk-in Closet(s)
Hot Water Electric
Heating Forced Air
Cooling Central A/C
Flooring Laminate Plank, Carpet, Vinyl, Ceramic Tile
Equipment Stainless Steel Appliances, Stove, Dishwasher, Disposal, Built-In Microwave
Furnishings No
Fireplace N
Appliance Stainless Steel Appliances, Stove, Dishwasher, Disposal, Built-In Microwave
Heat Source Natural Gas
Laundry Main Floor
Exterior
Parking Features Inside Access
Garage Spaces 6.0
Utilities Available Under Ground
Amenities Available Club House, Common Grounds, Fitness Center, Jog/Walk Path, Pool - Outdoor
Water Access N
Roof Type Architectural Shingle
Accessibility Level Entry - Main
Attached Garage 2
Total Parking Spaces 6
Garage Y
Building
Lot Description Cleared
Story 2
Foundation Slab, Concrete Perimeter
Sewer Public Sewer
Water Public
Architectural Style Colonial, Coastal, Craftsman, Ranch/Rambler
Level or Stories 2
Additional Building Above Grade, Below Grade
New Construction Y
Schools
Middle Schools Fernwood
High Schools Egg Harbor Township
School District Egg Harbor Township Public Schools
Others
Pets Allowed Y
HOA Fee Include Common Area Maintenance,Lawn Maintenance,Pool(s),Recreation Facility,Snow Removal
Senior Community Yes
Age Restriction 55
Ownership Fee Simple
SqFt Source Estimated
Acceptable Financing VA, FHA, Conventional, Cash
Horse Property N
Listing Terms VA, FHA, Conventional, Cash
Financing VA,FHA,Conventional,Cash
Special Listing Condition Standard
Pets Allowed Number Limit

"My job is to find and attract mastery-based agents to the office, protect the culture, and make sure everyone is happy! "
7466 New Ridge Road Ste 1, Hanover, MD, 21076, United States






