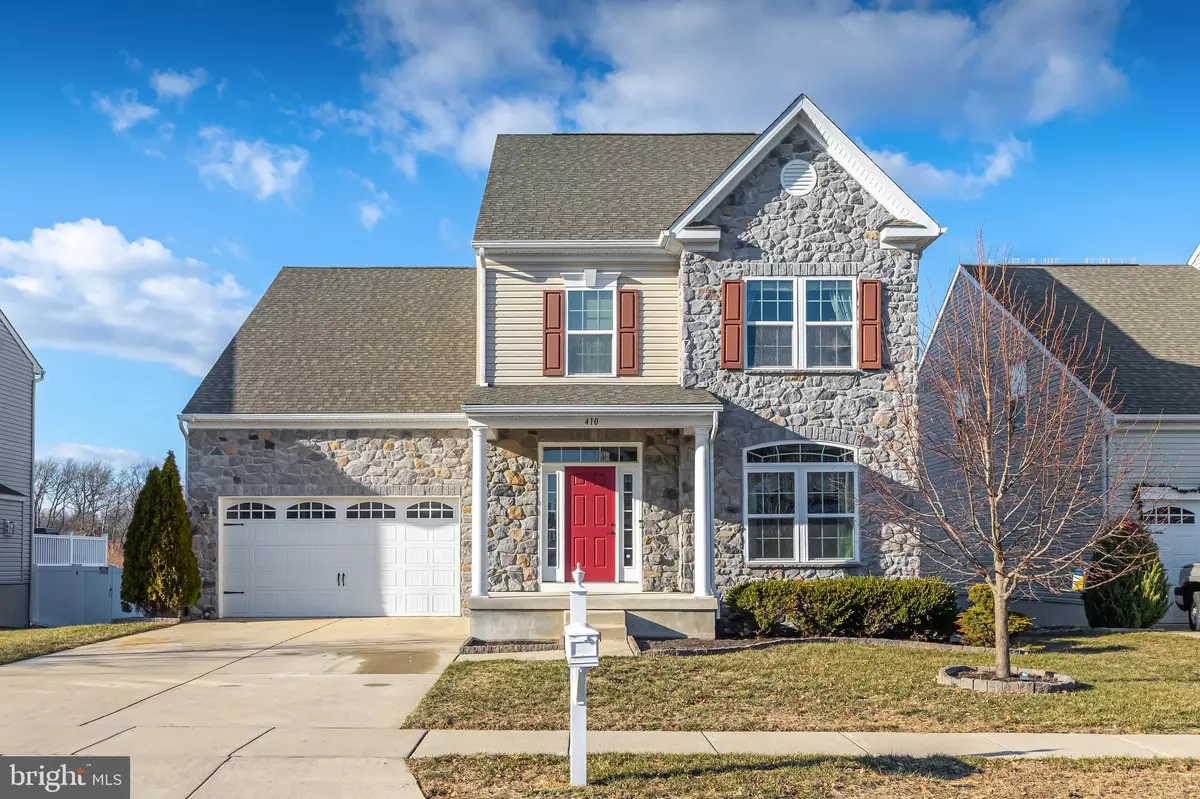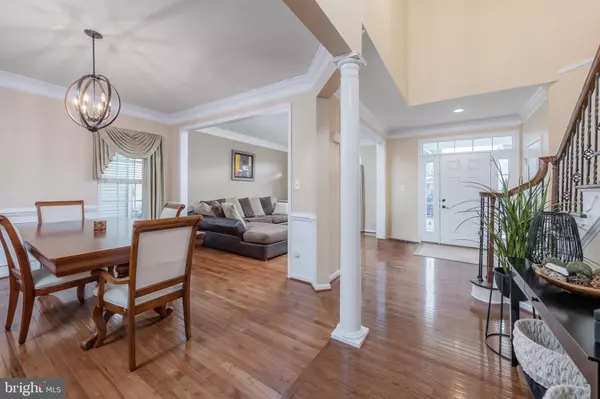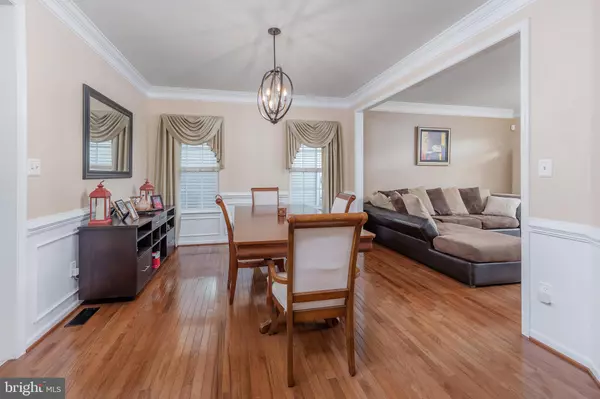4 Beds
3 Baths
4,607 SqFt
4 Beds
3 Baths
4,607 SqFt
OPEN HOUSE
Sat Jan 25, 10:00am - 11:00am
Key Details
Property Type Single Family Home
Sub Type Detached
Listing Status Active
Purchase Type For Sale
Square Footage 4,607 sqft
Price per Sqft $129
Subdivision Orchards
MLS Listing ID NJGL2052056
Style Colonial
Bedrooms 4
Full Baths 2
Half Baths 1
HOA Fees $120/mo
HOA Y/N Y
Abv Grd Liv Area 3,207
Originating Board BRIGHT
Year Built 2016
Annual Tax Amount $13,905
Tax Year 2024
Lot Size 6,599 Sqft
Acres 0.15
Lot Dimensions 60.00 x 110.00
Property Description
Step inside to gleaming hardwood floors that flow throughout the main level. The home features a formal living room and formal dining room, ideal for entertaining. The heart of the home is the expansive kitchen, complete with a morning room overlooking the pond, a center island, granite countertops, a pantry, built-in ovens, stainless steel appliances, a natural gas cooktop, 42-inch cabinets, and recessed lighting. Step out onto the rear deck from the kitchen and enjoy peaceful water views while dining al fresco.
The 2-story family room is open to the kitchen, creating a seamless flow for gatherings, and features soaring ceilings and an abundance of natural light. The main floor also boasts a private office, perfect for remote work or study.
A cascading staircase leads to the second floor, where you'll find three generously sized bedrooms and the decadent primary suite. This sanctuary features a tray ceiling, two walk-in closets with organizers, and a spa-like primary bathroom with a soaking tub, dual vanities, and an oversized shower. Convenient second-floor laundry adds ease to everyday living.
The fully finished basement extends the living space with an impressive great room, a separate exercise room, and endless possibilities for recreation or relaxation.
The fenced-in rear yard includes a shed and provides a private retreat for outdoor enjoyment. Additional highlights include dual-zoned natural gas heating and central air, public water and sewer, and an attached 2-car garage.
Nestled in The Orchards, this community offers a walking trail, picturesque views, and a tranquil lifestyle in Elk Township School District. With its premium location, luxurious finishes, and versatile spaces, this home is the epitome of executive living.
Location
State NJ
County Gloucester
Area Elk Twp (20804)
Zoning RES
Rooms
Other Rooms Living Room, Dining Room, Primary Bedroom, Bedroom 2, Bedroom 3, Bedroom 4, Kitchen, Family Room, Foyer, Breakfast Room, Exercise Room, Great Room, Laundry, Office, Storage Room, Primary Bathroom
Basement Fully Finished
Interior
Interior Features Bathroom - Soaking Tub, Breakfast Area, Ceiling Fan(s), Combination Dining/Living, Family Room Off Kitchen, Floor Plan - Open, Kitchen - Island, Kitchen - Gourmet, Pantry, Primary Bath(s), Recessed Lighting, Walk-in Closet(s), Wood Floors
Hot Water Natural Gas
Heating Forced Air
Cooling Central A/C
Fireplaces Number 1
Fireplaces Type Gas/Propane
Inclusions Refrigerator in garage, Dishwasher, Cooktop, Ovens, Microwave, Ceiling Fans, Washer, Dryer, Shed and Fencing all in as-is condition.
Equipment Built-In Microwave, Cooktop, Dishwasher, Disposal, Stainless Steel Appliances, Oven - Double, Oven - Wall
Fireplace Y
Appliance Built-In Microwave, Cooktop, Dishwasher, Disposal, Stainless Steel Appliances, Oven - Double, Oven - Wall
Heat Source Natural Gas
Laundry Upper Floor
Exterior
Exterior Feature Deck(s)
Parking Features Garage - Front Entry
Garage Spaces 4.0
Water Access N
View Pond, Water
Accessibility None
Porch Deck(s)
Attached Garage 2
Total Parking Spaces 4
Garage Y
Building
Story 2
Foundation Concrete Perimeter
Sewer Public Sewer
Water Public
Architectural Style Colonial
Level or Stories 2
Additional Building Above Grade, Below Grade
New Construction N
Schools
School District Elk Township Public Schools
Others
Senior Community No
Tax ID 04-00029 01-00009
Ownership Fee Simple
SqFt Source Assessor
Acceptable Financing Cash, Conventional, FHA, VA
Listing Terms Cash, Conventional, FHA, VA
Financing Cash,Conventional,FHA,VA
Special Listing Condition Standard

"My job is to find and attract mastery-based agents to the office, protect the culture, and make sure everyone is happy! "
7466 New Ridge Road Ste 1, Hanover, MD, 21076, United States






