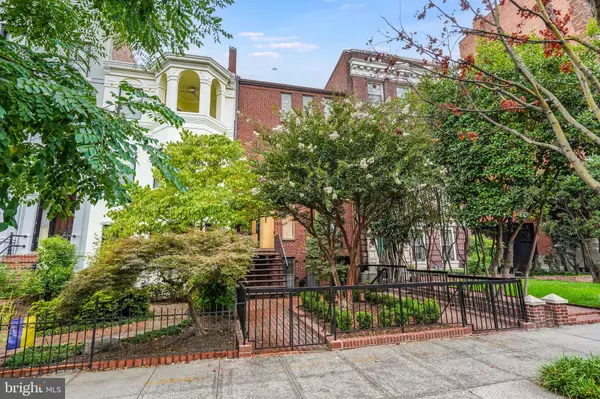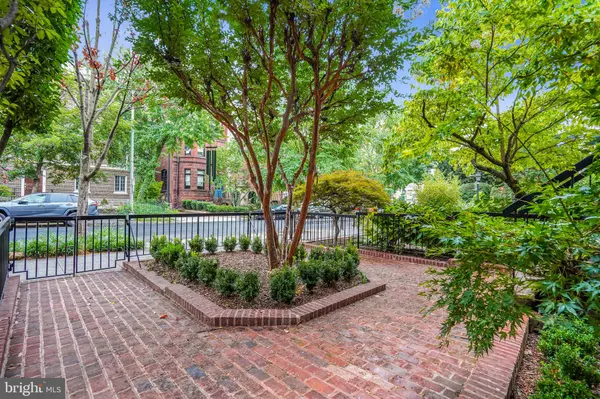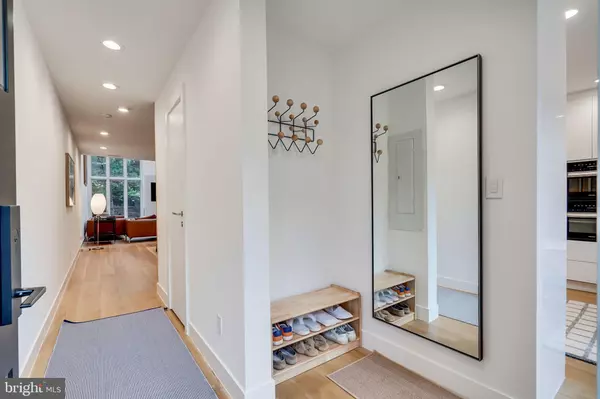3 Beds
3 Baths
2,650 SqFt
3 Beds
3 Baths
2,650 SqFt
Key Details
Property Type Townhouse
Sub Type Interior Row/Townhouse
Listing Status Coming Soon
Purchase Type For Sale
Square Footage 2,650 sqft
Price per Sqft $1,697
Subdivision Dupont Circle
MLS Listing ID DCDC2169286
Style Contemporary
Bedrooms 3
Full Baths 2
Half Baths 1
HOA Y/N N
Abv Grd Liv Area 2,650
Originating Board BRIGHT
Year Built 1977
Annual Tax Amount $27,892
Tax Year 2024
Property Description
This remarkable property in one of Washington, D.C.'s most sought-after neighborhoods offers a rare combination of luxury and income potential. Fully rented and meticulously designed, the property includes a main house with three bedrooms and two bathrooms, complemented by three additional one-bedroom, one-bathroom units, making it an excellent investment for those seeking consistent rental income or flexible multi-unit living options.
The main house exudes modern elegance and timeless charm, featuring high-end finishes and an open-concept layout bathed in natural light from skylights and premium windows. Gutted and rebuilt in 2023, this property offers peace of mind with its modern infrastructure and impeccable attention to detail. Residents can enjoy cozy evenings by one of the two fireplaces or prepare meals in the gourmet kitchen outfitted with marble countertops and top-of-the-line appliances. The luxurious master suite includes a walk-in closet, a spa-inspired bathroom with a stand-alone tub, and exquisite custom oak flooring throughout.
Each of the three one-bedroom units has been thoughtfully designed for maximum comfort and functionality. With private entrances and efficient layouts, these units appeal to discerning tenants and ensure strong rental demand.
The property also includes parking for up to seven vehicles, with a three-car garage and four exterior parking spaces. It features high-tech amenities such as security cameras, keyless access, and a state-of-the-art security system.
Located just steps from Dupont Circle's vibrant dining, shopping, and Metro access, the property combines an unbeatable location with exceptional appeal. Fully rented and turnkey, it presents an extraordinary opportunity for investors looking to acquire a high-performing asset in a prestigious urban setting.
Location
State DC
County Washington
Zoning X
Interior
Interior Features Bathroom - Walk-In Shower, Breakfast Area, Combination Dining/Living, Family Room Off Kitchen, Kitchen - Gourmet, Primary Bath(s), Recessed Lighting, Upgraded Countertops, Walk-in Closet(s), Other
Hot Water Natural Gas
Heating Heat Pump(s)
Cooling Central A/C
Fireplaces Number 2
Inclusions Weekly Cleaning, 1 garage parking spot, 1 outside parking spot, Furnished
Equipment Built-In Range, Dishwasher, Disposal, Dryer - Front Loading, Oven - Wall, Built-In Microwave, Range Hood
Furnishings Yes
Fireplace Y
Appliance Built-In Range, Dishwasher, Disposal, Dryer - Front Loading, Oven - Wall, Built-In Microwave, Range Hood
Heat Source Natural Gas
Exterior
Parking Features Garage Door Opener
Garage Spaces 2.0
Water Access N
Accessibility None
Total Parking Spaces 2
Garage Y
Building
Story 3
Foundation Slab
Sewer Public Sewer
Water Public
Architectural Style Contemporary
Level or Stories 3
Additional Building Above Grade
New Construction N
Schools
School District District Of Columbia Public Schools
Others
Pets Allowed N
Senior Community No
Tax ID 0110//0066
Ownership Other
Special Listing Condition Standard

"My job is to find and attract mastery-based agents to the office, protect the culture, and make sure everyone is happy! "
7466 New Ridge Road Ste 1, Hanover, MD, 21076, United States






