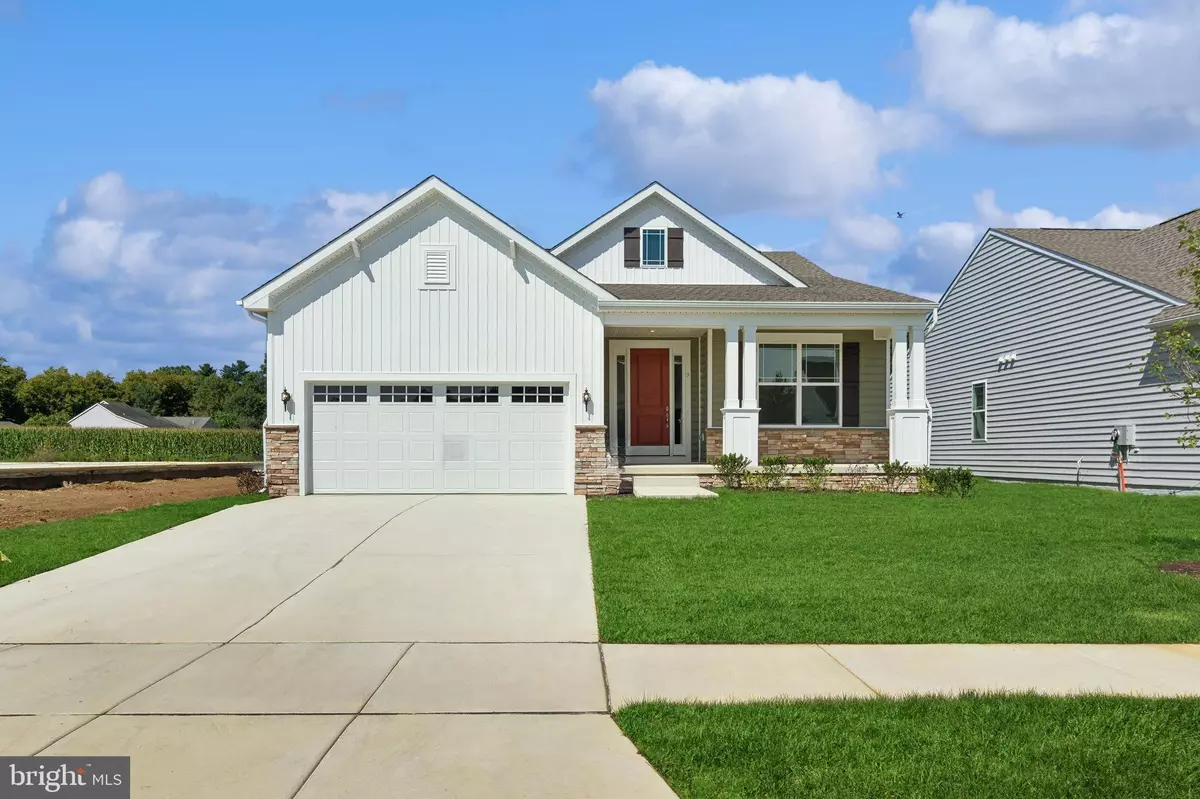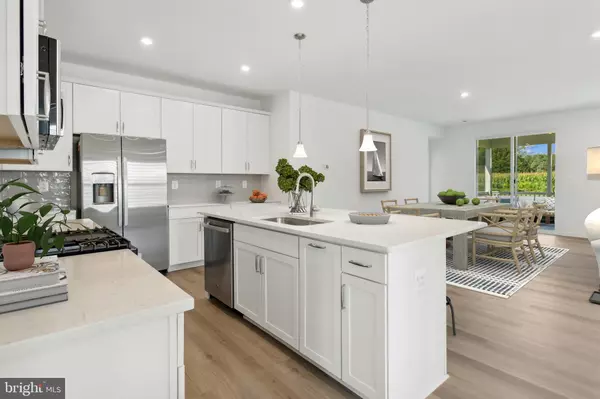Vincent Owner Caropreso
Team Caropreso with Keller Williams Flagship of Maryland
vince.caropreso@gmail.com +1(443) 895-09042 Beds
2 Baths
1,780 SqFt
2 Beds
2 Baths
1,780 SqFt
OPEN HOUSE
Sat Jan 25, 11:00am - 2:00pm
Sun Jan 26, 11:00am - 2:00pm
Sat Feb 01, 11:00am - 2:00pm
Key Details
Property Type Single Family Home
Sub Type Detached
Listing Status Active
Purchase Type For Sale
Square Footage 1,780 sqft
Price per Sqft $280
Subdivision Four Seasons At Baymont Farms
MLS Listing ID DENC2074694
Style Ranch/Rambler
Bedrooms 2
Full Baths 2
HOA Fees $245/mo
HOA Y/N Y
Abv Grd Liv Area 1,780
Originating Board BRIGHT
Tax Year 2025
Lot Size 8,712 Sqft
Acres 0.2
Property Description
The primary suite is a true retreat, featuring an oversized closet that provides ample storage and organization options. Whether you're winding down for the day or preparing for the one ahead, this space offers both luxury and convenience. For added charm and warmth, an optional fireplace can be added to the living room, creating a perfect focal point for relaxing or entertaining.
The heart of the Eastwood is its well-designed kitchen, which boasts a large island perfect for meal prep, casual dining, or socializing with guests. The kitchen flows seamlessly into the living and dining areas, allowing for easy interaction and a sense of connectedness throughout the home. A 2-car garage offers both convenience and practicality, providing storage and easy access to the home. With its combination of functional design and elegant touches, the Eastwood is a place where comfort and style come together effortlessly. To schedule a tour and to receive a full brochure of all the features in this home please contact our sales representatives.
For a full list of features please contact our sales consultants. Welcome to Four Seasons at Baymont Farms, a new active adult 55+ community in Middletown, DE, offering low-maintenance, resort-style living. With spacious home designs and access to countless amenities, come enjoy the best that active living has to offer. Residents can take advantage of the community's 6,000 sq. ft. clubhouse, a pool with tiki hut, a state-of-the-art fitness center, a kayak launch, and multiple bocce and pickleball courts. With a full-time lifestyle director on site, Baymont Farms also features a well-maintained calendar of activities such as Zumba classes, yoga sessions, billiards and more. At Four Seasons at Baymont Farms, the focus is on community. Make friends and enjoy the company of people who have worked hard and now want to enjoy all that a luxury 55+ active adult community has to offer. Just minutes from downtown Middletown, DE with access to Delaware Rt. 1, Baymont Farms offers great convenience while preserving the serenity of its picturesque landscape. At this beautiful active lifestyle community, the relationships that you make and the people you spend time with will create memories that last a lifetime.
Location
State DE
County New Castle
Area South Of The Canal (30907)
Zoning RESIDENTIAL
Rooms
Other Rooms Dining Room, Primary Bedroom, Bedroom 2, Kitchen, Great Room, Office
Basement Full
Main Level Bedrooms 2
Interior
Hot Water Natural Gas
Cooling Central A/C
Fireplaces Number 1
Furnishings Yes
Fireplace Y
Heat Source Natural Gas
Exterior
Parking Features Inside Access
Garage Spaces 2.0
Amenities Available Club House, Dog Park, Fitness Center, Game Room, Pool - Outdoor, Tennis Courts
Water Access N
Roof Type Architectural Shingle
Accessibility None
Attached Garage 2
Total Parking Spaces 2
Garage Y
Building
Story 1
Foundation Concrete Perimeter
Sewer Public Sewer
Water Public
Architectural Style Ranch/Rambler
Level or Stories 1
Additional Building Above Grade, Below Grade
New Construction Y
Schools
School District Appoquinimink
Others
Pets Allowed N
Senior Community Yes
Age Restriction 55
Tax ID 13-019.31-022
Ownership Fee Simple
SqFt Source Estimated
Acceptable Financing Cash, Conventional, VA
Listing Terms Cash, Conventional, VA
Financing Cash,Conventional,VA
Special Listing Condition Standard

"My job is to find and attract mastery-based agents to the office, protect the culture, and make sure everyone is happy! "
7466 New Ridge Road Ste 1, Hanover, MD, 21076, United States






