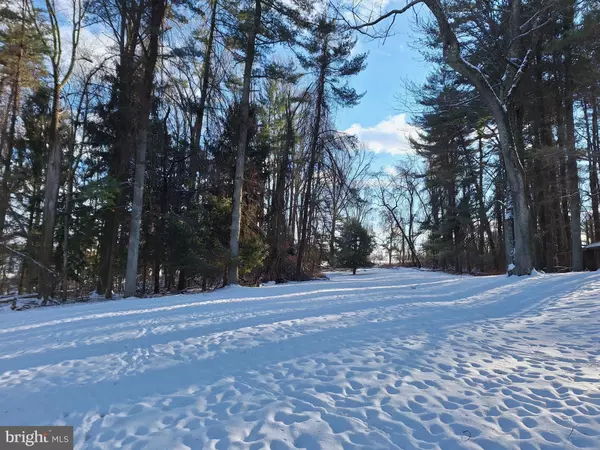3 Beds
3 Baths
3,602 SqFt
3 Beds
3 Baths
3,602 SqFt
Key Details
Property Type Single Family Home
Sub Type Detached
Listing Status Coming Soon
Purchase Type For Sale
Square Footage 3,602 sqft
Price per Sqft $249
Subdivision None Available
MLS Listing ID MDHR2039032
Style Ranch/Rambler
Bedrooms 3
Full Baths 2
Half Baths 1
HOA Y/N N
Abv Grd Liv Area 3,602
Originating Board BRIGHT
Year Built 1979
Annual Tax Amount $6,231
Tax Year 2024
Lot Size 11.650 Acres
Acres 11.65
Property Description
Paved driveway to the main house. Room for 4 cars in the garage. There are 2 septic systems on the property which was previously set up as cottage housing.3,600+ sq ft of above grade living space. Main level boasts cathedral ceilings, skylights, laundry/mud room, and slider doors to the rear deck overlooking the backyard and trees.
Loft overlooks the living room which can be used for extra storage or living space. Primary suite with sitting room, full bath, sunken tub, and slider to balcony. Large bedrooms.
Lower level has a club room with a wood burning inglenook stone fireplace, built-in bar, half bath, 38x24 workshop, and slider doors that lead to the patio and greenhouse. There is so much potential in this home! Bring your dreams and plans to restore this home back to its original beauty! Just minutes away from shopping and restaurants. Do not enter the property or drive down the shared driveway unless you have an approved appointment and are accompanied by the listing agent. Thank you!!
Location
State MD
County Harford
Zoning R1
Rooms
Other Rooms Living Room, Dining Room, Primary Bedroom, Sitting Room, Bedroom 2, Bedroom 3, Family Room, Laundry, Loft, Other, Office, Workshop
Basement Connecting Stairway, Full, Improved, Outside Entrance, Walkout Level, Workshop
Main Level Bedrooms 3
Interior
Interior Features Breakfast Area, Ceiling Fan(s), Entry Level Bedroom, Kitchen - Eat-In, Kitchen - Table Space, Primary Bath(s)
Hot Water Electric
Heating Forced Air
Cooling Central A/C
Fireplaces Number 1
Fireplaces Type Stone
Equipment Dishwasher, Exhaust Fan, Microwave, Refrigerator, Stove, Central Vacuum
Fireplace Y
Window Features Green House,Skylights
Appliance Dishwasher, Exhaust Fan, Microwave, Refrigerator, Stove, Central Vacuum
Heat Source Oil
Laundry Main Floor, Hookup
Exterior
Exterior Feature Deck(s)
Parking Features Garage - Front Entry
Garage Spaces 4.0
Water Access N
View Trees/Woods
Accessibility None
Porch Deck(s)
Attached Garage 4
Total Parking Spaces 4
Garage Y
Building
Lot Description Backs to Trees, Private, Secluded, Trees/Wooded
Story 2
Foundation Block
Sewer On Site Septic
Water Private
Architectural Style Ranch/Rambler
Level or Stories 2
Additional Building Above Grade, Below Grade
Structure Type Cathedral Ceilings
New Construction N
Schools
School District Harford County Public Schools
Others
Senior Community No
Tax ID 1301066188
Ownership Fee Simple
SqFt Source Assessor
Special Listing Condition Standard

"My job is to find and attract mastery-based agents to the office, protect the culture, and make sure everyone is happy! "
7466 New Ridge Road Ste 1, Hanover, MD, 21076, United States






