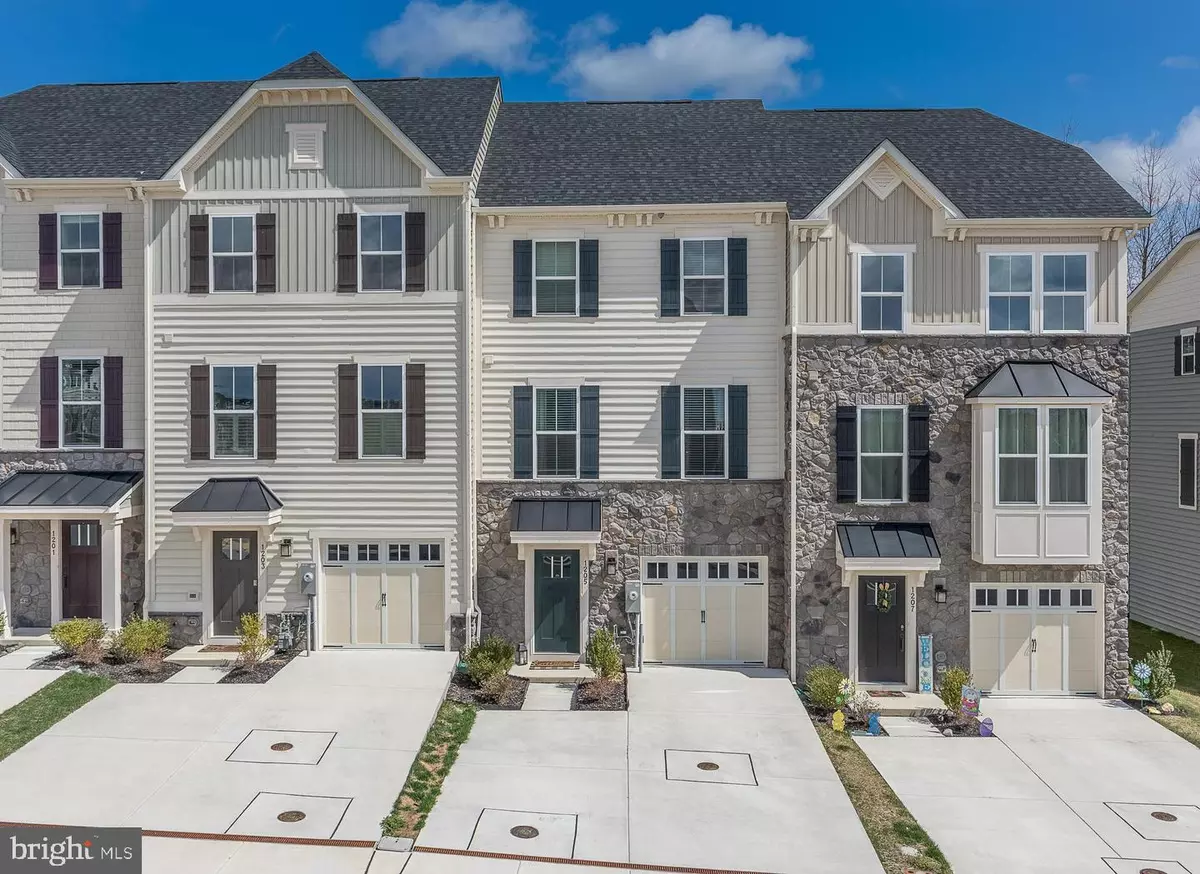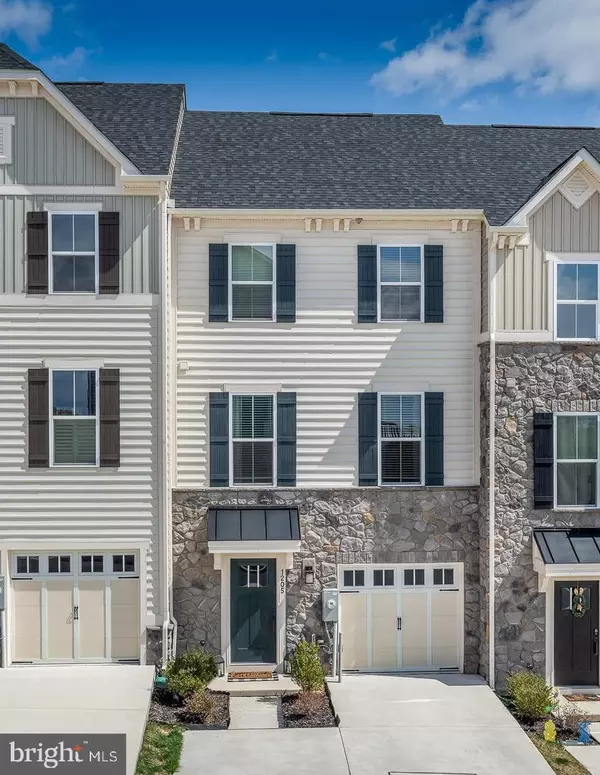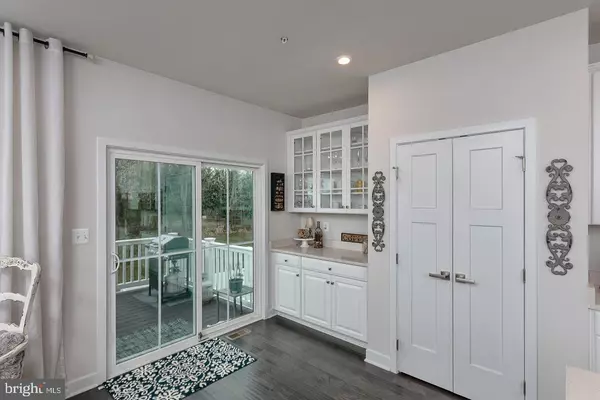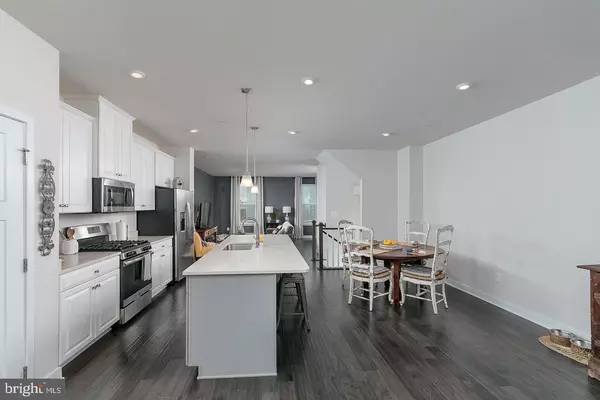Vincent Owner Caropreso
Team Caropreso with Keller Williams Flagship of Maryland
vince.caropreso@gmail.com +1(443) 895-09044 Beds
4 Baths
2,520 SqFt
4 Beds
4 Baths
2,520 SqFt
Key Details
Property Type Townhouse
Sub Type Interior Row/Townhouse
Listing Status Coming Soon
Purchase Type For Sale
Square Footage 2,520 sqft
Price per Sqft $198
Subdivision Magness Mill
MLS Listing ID MDHR2039028
Style Traditional
Bedrooms 4
Full Baths 3
Half Baths 1
HOA Fees $270/qua
HOA Y/N Y
Abv Grd Liv Area 2,520
Originating Board BRIGHT
Year Built 2019
Annual Tax Amount $4,070
Tax Year 2024
Lot Size 2,003 Sqft
Acres 0.05
Property Description
Step into the spacious open-concept main level, ideal for both relaxing and entertaining. With spectacular luxury vinyl plank flooring spanning this level, the spacious living room flows seamlessly into the dining area and a versatile flex space – perfect for a home office or playroom. The heart of the home is the stunning kitchen, boasting granite countertops, a gas range, and an oversized island with bar-stool seating. A dedicated coffee station makes mornings a delight and ample cabinetry complete this gourmet space. And just outside the kitchen slider is a sizable trek deck that overlooks the backyard and wooded area. A stylish half bathroom on the main level provides added convenience.
Upstairs, retreat to the serene owner's suite, showcasing a sophisticated tray ceiling, a generous walk-in closet, and a spa-like en suite bathroom. Two additional bedrooms, a full hall bathroom, and a convenient upper-level laundry room offer functionality and comfort for family or guests.
The finished lower level provides even more living space with a large entry-level bedroom, ample closet storage, and a private full bathroom – perfect as a guest suite, rec room, or even a home gym. A walkout to the backyard extends your living and entertaining options! The backyard is perfect for those fur babies as the vinyl fencing contains their playtime!!
This home's prime location offers unparalleled access to the best of Bel Air, including premier shopping, dining, pubs, and entertainment. Enjoy being just minutes from downtown Main Street, Bel Air Athletic Club, and major commuter routes. Outdoor enthusiasts will love having the Ma and Pa Rail Trail, Rocks State Park, and Gunpowder Falls State Park just a short drive away!
With 1205 Cozy Oak Landing's impeccable condition, flexible living spaces, and premium finishes, this home is ready for its next chapter and to welcome you with open arms! Don't wait – schedule your private tour today and make the community of Magness Mill the place you and your family call home!
Location
State MD
County Harford
Zoning R2COS
Rooms
Basement Daylight, Full, Fully Finished, Outside Entrance, Space For Rooms, Walkout Level
Main Level Bedrooms 1
Interior
Interior Features Bathroom - Soaking Tub, Bathroom - Tub Shower, Bathroom - Walk-In Shower, Breakfast Area, Butlers Pantry, Combination Kitchen/Dining, Entry Level Bedroom, Family Room Off Kitchen, Floor Plan - Open, Primary Bath(s), Recessed Lighting, Upgraded Countertops, Walk-in Closet(s)
Hot Water Natural Gas
Heating Forced Air
Cooling Central A/C
Flooring Luxury Vinyl Plank, Ceramic Tile, Partially Carpeted
Equipment Built-In Microwave, Dishwasher, Oven/Range - Gas, Refrigerator, Stainless Steel Appliances, Washer, Dryer, Water Heater - High-Efficiency
Fireplace N
Appliance Built-In Microwave, Dishwasher, Oven/Range - Gas, Refrigerator, Stainless Steel Appliances, Washer, Dryer, Water Heater - High-Efficiency
Heat Source Natural Gas
Laundry Upper Floor
Exterior
Parking Features Garage - Front Entry, Garage Door Opener, Inside Access
Garage Spaces 4.0
Fence Vinyl
Water Access N
View Trees/Woods
Roof Type Architectural Shingle
Accessibility Level Entry - Main
Attached Garage 1
Total Parking Spaces 4
Garage Y
Building
Story 3
Foundation Permanent
Sewer Public Sewer
Water Public
Architectural Style Traditional
Level or Stories 3
Additional Building Above Grade, Below Grade
Structure Type 9'+ Ceilings,Tray Ceilings
New Construction N
Schools
School District Harford County Public Schools
Others
Senior Community No
Tax ID 1303400074
Ownership Fee Simple
SqFt Source Assessor
Special Listing Condition Standard

"My job is to find and attract mastery-based agents to the office, protect the culture, and make sure everyone is happy! "
7466 New Ridge Road Ste 1, Hanover, MD, 21076, United States






