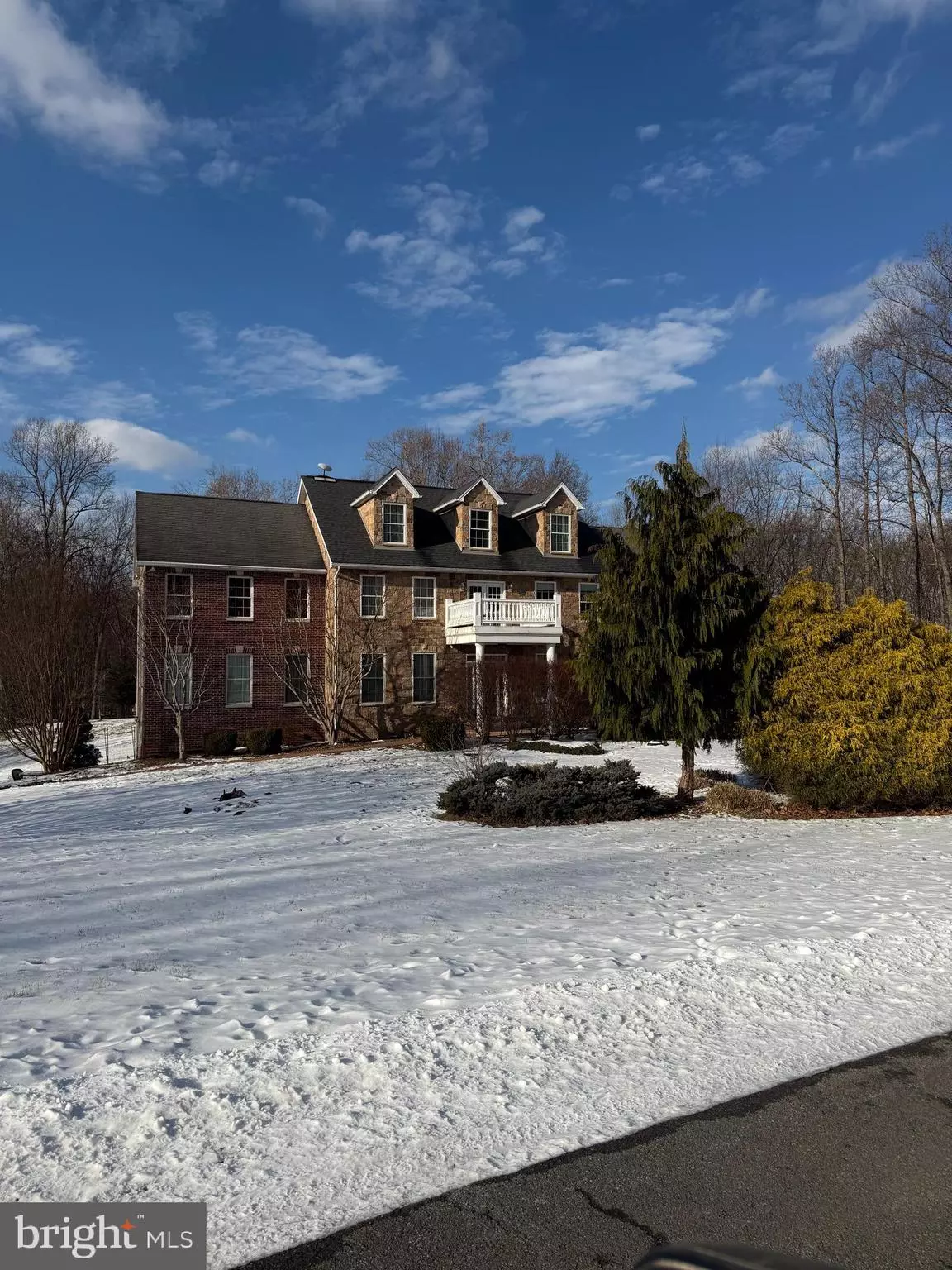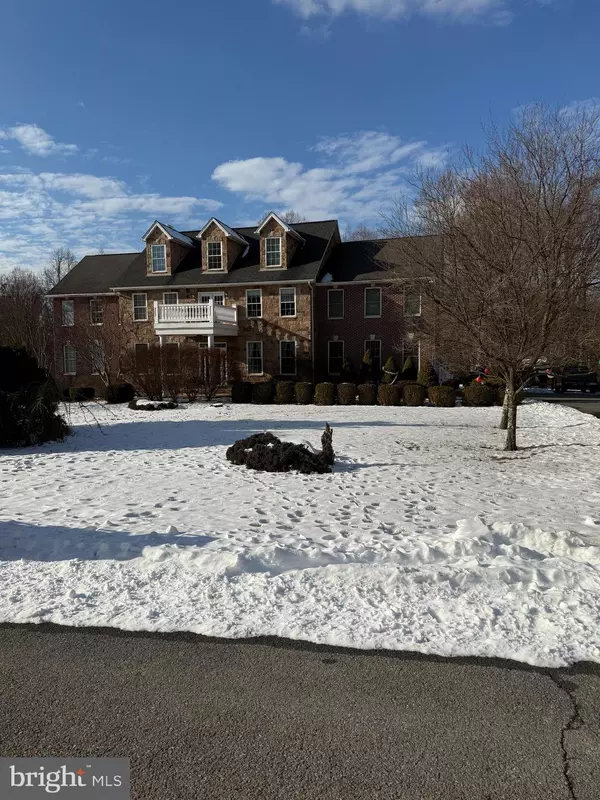9 Beds
7 Baths
7,013 SqFt
9 Beds
7 Baths
7,013 SqFt
Key Details
Property Type Single Family Home
Sub Type Detached
Listing Status Coming Soon
Purchase Type For Sale
Square Footage 7,013 sqft
Price per Sqft $156
Subdivision Crossings On The Potomac
MLS Listing ID WVBE2036714
Style Traditional
Bedrooms 9
Full Baths 6
Half Baths 1
HOA Fees $750/ann
HOA Y/N Y
Abv Grd Liv Area 5,213
Originating Board BRIGHT
Year Built 2007
Annual Tax Amount $2,634
Tax Year 2024
Lot Size 9.090 Acres
Acres 9.09
Property Description
Discover the perfect blend of timeless elegance and modern comfort in this grand Georgian-style home. Nestled on 9 picturesque acres in a prestigious gated community along the Potomac River, this property offers a truly exceptional lifestyle with privacy, space, and access to premier waterfront amenities.
Property Features
Expansive Living Space: Spanning four levels, this magnificent home boasts 10 bedrooms and 6.5 bathrooms, providing abundant room for family and guests.
Versatile Layout: Designed with multi-generational living in mind, the large flex room over the garage features a private entrance, making it ideal for extended family or private quarters.
Multiple Living Areas: Living rooms on three levels create inviting spaces for entertaining, hosting gatherings, or relaxing.
Fully Finished Basement: The lower level is like a home within a home, complete with a second kitchen, living room, two bedrooms, a bathroom, media room, and an office. Perfect for independent living arrangements.
Outdoor Serenity: The 9-acre property offers a tranquil mix of partially wooded areas and beautifully landscaped gardens. Enjoy a goldfish pond, chicken coop with chickens, and extensive hardscaping for outdoor gatherings.
Exclusive Riverfront Community
This gated community on the Potomac River provides a peaceful yet luxurious lifestyle. Residents enjoy access to a private boat launch and docks, perfect for personal watercraft, kayaking, fishing, and other waterfront activities. Experience the beauty and recreation opportunities of riverfront living while benefiting from the privacy and security of this sought-after enclave.
A Home for Every Generation
This exceptional estate is thoughtfully designed to accommodate multi-generational living while maintaining an elegant and welcoming ambiance. Whether you're hosting family gatherings or simply enjoying the serenity of the surroundings, this home provides the perfect balance of functionality and luxury.
Don't miss this rare opportunity to own a Georgian-style masterpiece in a premier riverfront community. Schedule your private showing today!
This home does have a VA Assumable Mortgage!!! Details have been requested and will updated once received.
Location
State WV
County Berkeley
Zoning 101
Rooms
Other Rooms Living Room, Dining Room, Primary Bedroom, Bedroom 2, Bedroom 3, Bedroom 4, Bedroom 5, Kitchen, Family Room, Den, Foyer, Bedroom 1, Study, Laundry, Other, Media Room, Bedroom 6
Basement Walkout Level, Fully Finished, Interior Access, Outside Entrance
Main Level Bedrooms 1
Interior
Interior Features 2nd Kitchen, Breakfast Area, Kitchen - Eat-In, Primary Bath(s), Entry Level Bedroom, Window Treatments
Hot Water Bottled Gas
Heating Heat Pump(s), Programmable Thermostat
Cooling Central A/C, Ceiling Fan(s), Heat Pump(s), Programmable Thermostat
Flooring Ceramic Tile, Hardwood, Carpet, Laminate Plank
Fireplaces Number 1
Fireplaces Type Gas/Propane
Equipment Washer/Dryer Hookups Only, Dishwasher, Disposal, Freezer, Microwave, Refrigerator, Trash Compactor, Water Heater, Oven/Range - Gas, Intercom, Oven - Double
Fireplace Y
Appliance Washer/Dryer Hookups Only, Dishwasher, Disposal, Freezer, Microwave, Refrigerator, Trash Compactor, Water Heater, Oven/Range - Gas, Intercom, Oven - Double
Heat Source Electric, Other, Propane - Owned
Laundry Main Floor
Exterior
Exterior Feature Patio(s), Porch(es), Deck(s), Screened, Balcony
Parking Features Garage - Side Entry, Garage Door Opener, Oversized
Garage Spaces 15.0
Water Access Y
Water Access Desc Private Access,Boat - Powered,Canoe/Kayak,Personal Watercraft (PWC),Waterski/Wakeboard
View Trees/Woods
Roof Type Shingle
Street Surface Black Top
Accessibility None
Porch Patio(s), Porch(es), Deck(s), Screened, Balcony
Road Frontage HOA, Road Maintenance Agreement
Attached Garage 3
Total Parking Spaces 15
Garage Y
Building
Lot Description Backs to Trees, Partly Wooded
Story 4
Foundation Permanent
Sewer Septic Exists
Water Well
Architectural Style Traditional
Level or Stories 4
Additional Building Above Grade, Below Grade
Structure Type 9'+ Ceilings,Cathedral Ceilings,Tray Ceilings,Vaulted Ceilings
New Construction N
Schools
School District Berkeley County Schools
Others
Senior Community No
Tax ID 04 3003900000000
Ownership Fee Simple
SqFt Source Assessor
Security Features Security Gate,Intercom
Acceptable Financing VA, Conventional, Cash, Bank Portfolio, Other
Listing Terms VA, Conventional, Cash, Bank Portfolio, Other
Financing VA,Conventional,Cash,Bank Portfolio,Other
Special Listing Condition Standard

"My job is to find and attract mastery-based agents to the office, protect the culture, and make sure everyone is happy! "
7466 New Ridge Road Ste 1, Hanover, MD, 21076, United States


