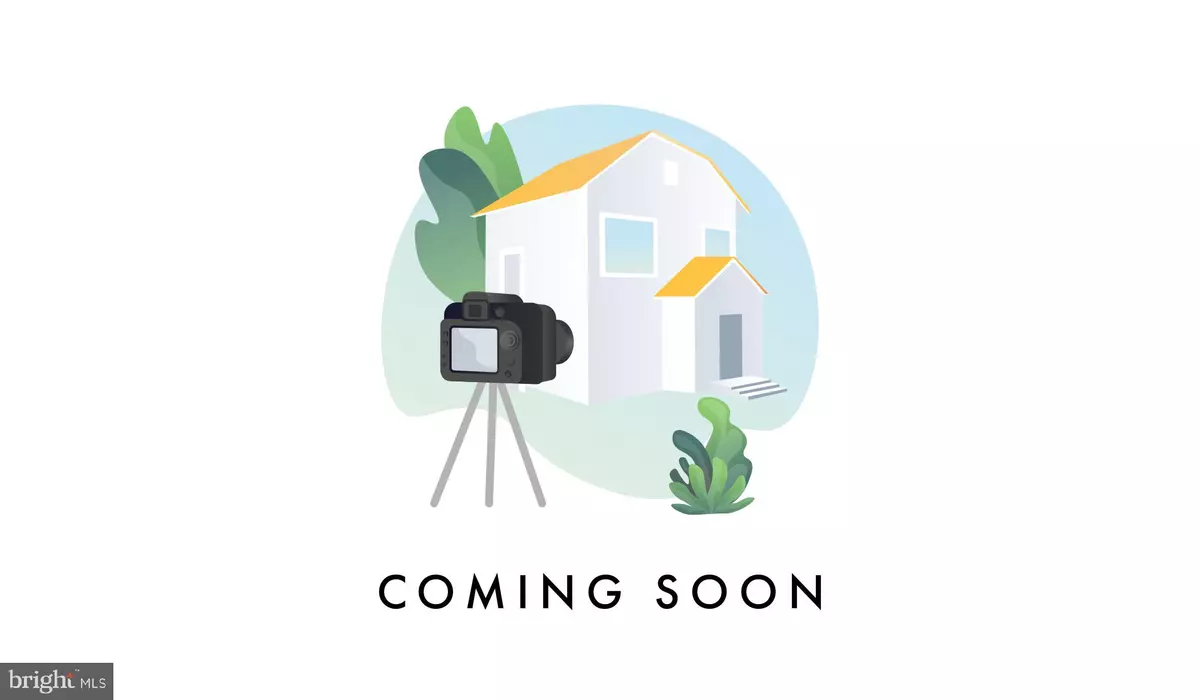4 Beds
4 Baths
2,816 SqFt
4 Beds
4 Baths
2,816 SqFt
Key Details
Property Type Single Family Home
Sub Type Detached
Listing Status Coming Soon
Purchase Type For Sale
Square Footage 2,816 sqft
Price per Sqft $346
Subdivision Takoma
MLS Listing ID DCDC2167010
Style Colonial
Bedrooms 4
Full Baths 3
Half Baths 1
HOA Fees $497/qua
HOA Y/N Y
Abv Grd Liv Area 2,816
Originating Board BRIGHT
Year Built 2013
Annual Tax Amount $7,206
Tax Year 2023
Lot Size 3,038 Sqft
Acres 0.07
Property Description
Upstairs, plush new carpeting sets a warm, comforting tone in every bedroom. The owner's suite makes a statement with its dramatic cathedral ceilings, private balcony, and spa-like bath featuring a separate soaking tub and shower. Another bedroom includes its own ensuite, while two additional bedrooms share a spacious hall bath—each space thoughtfully designed with fresh paint and louver blinds for both style and privacy. A third-floor oasis caps off the interior, offering endless possibilities as a media room, creative studio, or exercise space. Outside, a fenced-in patio installed in 2022 beckons for al fresco dinners and weekend gatherings, while the two-car garage provides the convenience everyone in DC dreams of.
Equally impressive is the home's location. Tucked away just off New Hampshire Avenue, you'll enjoy quick access to major thoroughfares like North Capitol Street, making commutes a breeze. In under ten minutes, you can reach Fort Totten Metro Station or head a few miles north to discover downtown Silver Spring's renowned AFI Silver Theatre, The Fillmore concert venue, and an array of dining and shopping options. Local highlights include the Takoma Park Farmers Market, the Hyattsville Arts District, and outdoor havens like Sligo Creek Park and Fort Totten Park for jogging, biking, or simply soaking up nature. Even top-rated medical facilities and educational institutions, such as Catholic University of America, lie within a convenient radius.
All the essentials for modern living are in place—from the HVAC system replaced in 2024 with annual maintenance to the tasteful louver blinds on every window. With its serene setting, thoughtful layout, and proximity to city comforts and suburban perks, 102 Peabody Street NE is a meticulously maintained treasure. Schedule your private tour today and experience for yourself how this rare find embodies the best of Washington living.
Location
State DC
County Washington
Zoning R-1B
Rooms
Basement Connecting Stairway
Interior
Hot Water Natural Gas
Heating Forced Air
Cooling Central A/C
Fireplaces Number 1
Fireplace Y
Heat Source Natural Gas
Exterior
Parking Features Garage - Rear Entry, Garage Door Opener, Inside Access
Garage Spaces 2.0
Water Access N
Accessibility None
Attached Garage 2
Total Parking Spaces 2
Garage Y
Building
Story 3
Foundation Concrete Perimeter
Sewer Public Sewer
Water Public
Architectural Style Colonial
Level or Stories 3
Additional Building Above Grade, Below Grade
New Construction N
Schools
School District District Of Columbia Public Schools
Others
Senior Community No
Tax ID 3719//0058
Ownership Fee Simple
SqFt Source Assessor
Special Listing Condition Standard

"My job is to find and attract mastery-based agents to the office, protect the culture, and make sure everyone is happy! "
7466 New Ridge Road Ste 1, Hanover, MD, 21076, United States

