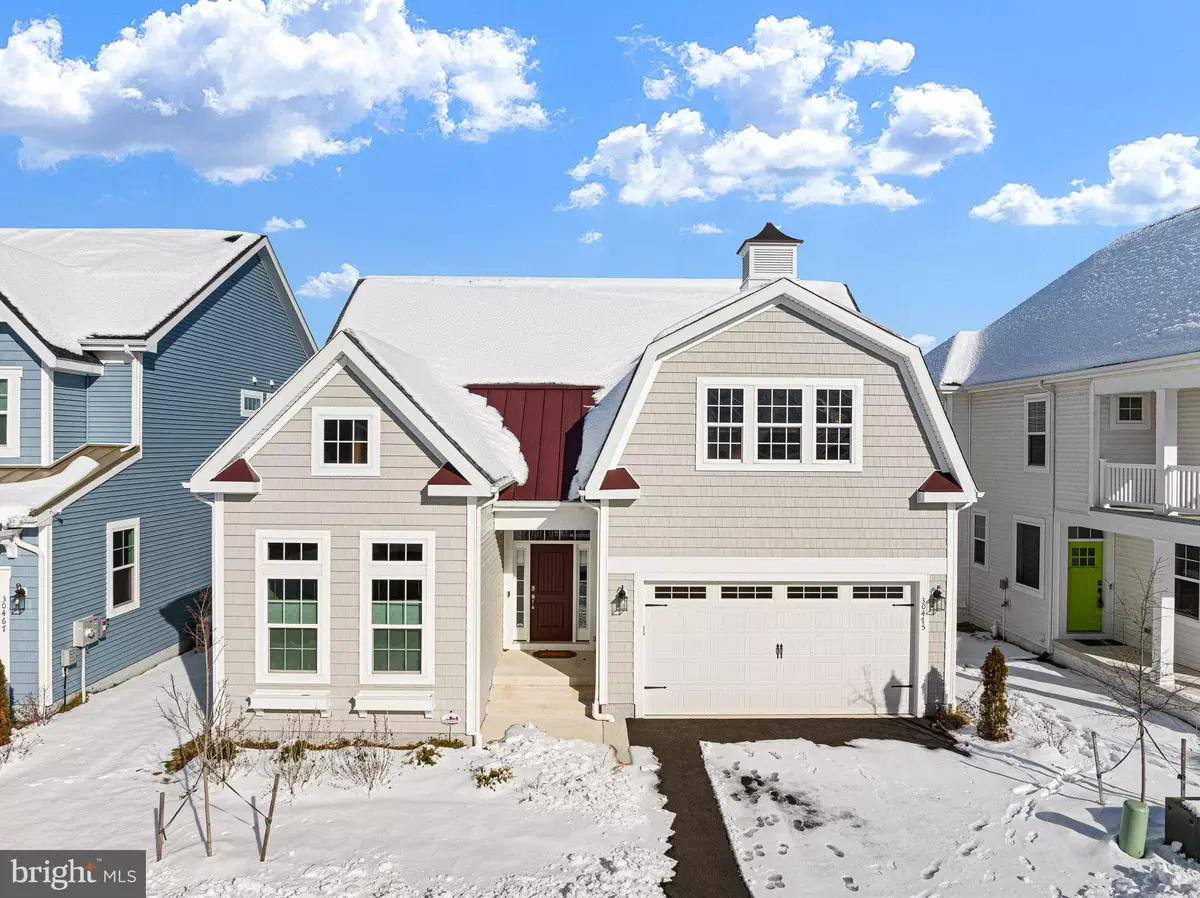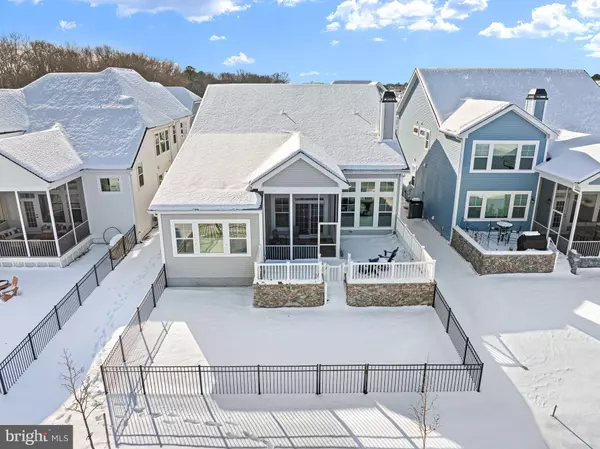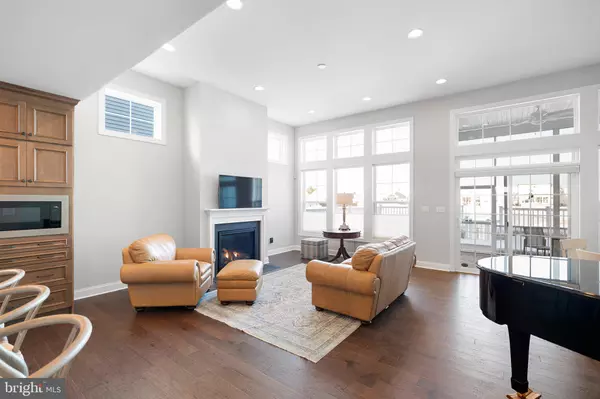3 Beds
3 Baths
2,167 SqFt
3 Beds
3 Baths
2,167 SqFt
Key Details
Property Type Condo
Sub Type Condo/Co-op
Listing Status Active
Purchase Type For Sale
Square Footage 2,167 sqft
Price per Sqft $422
Subdivision Marlin Chase
MLS Listing ID DESU2077190
Style Coastal
Bedrooms 3
Full Baths 3
Condo Fees $213/mo
HOA Y/N N
Abv Grd Liv Area 2,167
Originating Board BRIGHT
Year Built 2023
Annual Tax Amount $1,255
Tax Year 2024
Lot Size 29.810 Acres
Acres 29.81
Lot Dimensions 0.00 x 0.00
Property Description
Step inside to discover high ceilings that create an airy and inviting atmosphere. The chef's kitchen is a culinary dream, featuring an island, pantry, range hood, and top-of-the-line stainless steel appliances, including a refrigerator and dishwasher. The partially furnished interior includes a cozy fireplace, perfect for relaxing evenings.
For those working from home, a dedicated home office provides a quiet and productive space. The living areas seamlessly flow to the outdoor spaces, where you can enjoy the water views from your porch or entertain guests on the patio in the fenced back yard.
Residents have access to a communal pool, offering a refreshing escape on warm days. The attached garage provides convenient parking and storage options. Central air conditioning and heating ensure year-round comfort.
This home is a rare find, offering a harmonious blend of indoor and outdoor living in a picturesque setting. Don't miss the opportunity to make 30475 Madeira Ln your new sanctuary. Schedule a viewing today and experience the charm and elegance this property has to offer.
Location
State DE
County Sussex
Area Baltimore Hundred (31001)
Zoning MR
Rooms
Main Level Bedrooms 3
Interior
Interior Features Entry Level Bedroom, Floor Plan - Open, Kitchen - Gourmet, Pantry, Recessed Lighting, Walk-in Closet(s), Window Treatments
Hot Water Tankless
Heating Heat Pump - Gas BackUp
Cooling Central A/C
Fireplaces Number 1
Inclusions Partially furnished.
Furnishings Partially
Fireplace Y
Heat Source Electric, Propane - Metered
Laundry Main Floor
Exterior
Parking Features Garage - Front Entry
Garage Spaces 14.0
Amenities Available Pool - Outdoor, Tot Lots/Playground
Water Access N
Accessibility None
Attached Garage 2
Total Parking Spaces 14
Garage Y
Building
Story 1
Foundation Crawl Space
Sewer Public Sewer
Water Public
Architectural Style Coastal
Level or Stories 1
Additional Building Above Grade, Below Grade
New Construction N
Schools
School District Indian River
Others
Pets Allowed Y
HOA Fee Include Common Area Maintenance,Lawn Maintenance,Management,Pool(s),Reserve Funds,Road Maintenance,Snow Removal
Senior Community No
Tax ID 134-09.00-21.00-70
Ownership Fee Simple
SqFt Source Assessor
Acceptable Financing Cash, Conventional, FHA, VA, USDA, Other
Listing Terms Cash, Conventional, FHA, VA, USDA, Other
Financing Cash,Conventional,FHA,VA,USDA,Other
Special Listing Condition Standard
Pets Allowed Cats OK, Dogs OK

"My job is to find and attract mastery-based agents to the office, protect the culture, and make sure everyone is happy! "
7466 New Ridge Road Ste 1, Hanover, MD, 21076, United States






