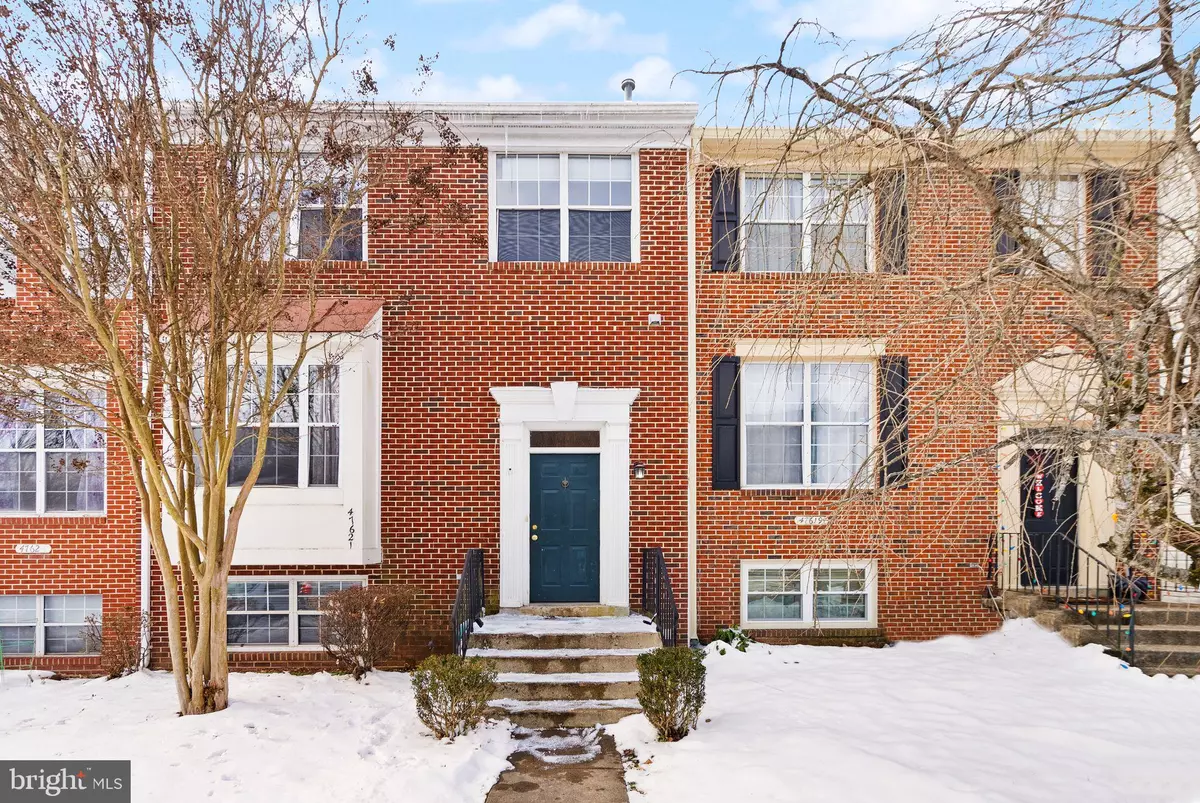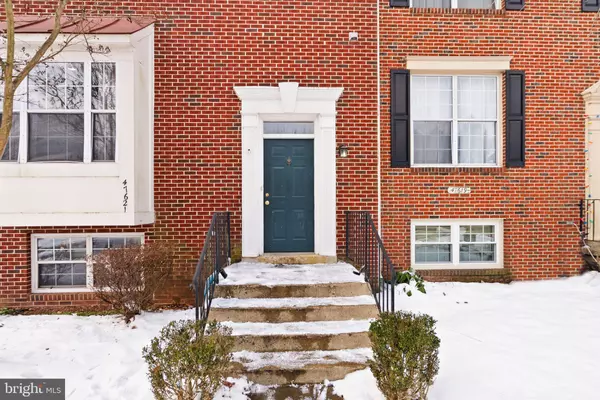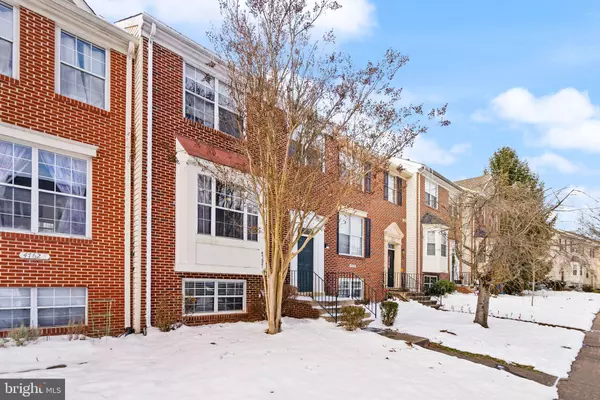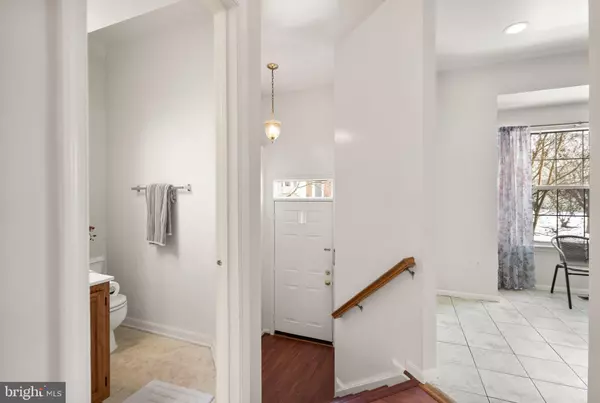4 Beds
4 Baths
2,058 SqFt
4 Beds
4 Baths
2,058 SqFt
Key Details
Property Type Townhouse
Sub Type Interior Row/Townhouse
Listing Status Active
Purchase Type For Rent
Square Footage 2,058 sqft
Subdivision Cascades
MLS Listing ID VALO2086404
Style Other
Bedrooms 4
Full Baths 3
Half Baths 1
Abv Grd Liv Area 1,464
Originating Board BRIGHT
Year Built 1992
Lot Size 1,742 Sqft
Acres 0.04
Property Description
**Available FEBRUARY 1st **4 Bedroom/3.5 Bathroom** *light-filled townhome *fresh paint throughout **Gourmet Kitchen, a brand new gas stove and Granite countertops | Lower level Washer/Dryer** Awesome Lower Level and 4 Bedrooms, 1 Bath and Newer Carpeting!! NEW TREX Deck off the Main Living Room and Lower exit to fenced in backyard * Primary Bedroom with walk-in closet & ceiling fans* Very Spacious 2nd, 3rd & 4th bedrooms* Small oasis backyard, it's important to note, tenant is responsible for shrub, mulch and grass cutting*
The HOA fees are paid by the owner, while tenants pay for electric, gas and water.
The location is perfect for easy access to nearby shopping and Route 7 & 28. Perfect location to Dulles Town Center * Residents can enjoy nearby parks, recreational facilities, and community events, enhancing their lifestyle * The lease term is between 12-18 months, and there is a $150 repair deductible.
Location
State VA
County Loudoun
Zoning PDH4
Rooms
Other Rooms Living Room, Dining Room, Primary Bedroom, Bedroom 2, Bedroom 3, Kitchen, Foyer, Laundry, Recreation Room, Primary Bathroom, Full Bath, Half Bath
Basement Daylight, Full, Fully Finished, Outside Entrance, Interior Access
Interior
Interior Features Breakfast Area, Floor Plan - Open, Formal/Separate Dining Room, Wood Floors
Hot Water 60+ Gallon Tank, Natural Gas
Heating Heat Pump - Gas BackUp
Cooling Central A/C, Ceiling Fan(s)
Fireplaces Number 1
Fireplaces Type Double Sided
Equipment Disposal, Dryer - Electric, Exhaust Fan, Microwave, Refrigerator, Stove, Washer, Water Heater
Fireplace Y
Appliance Disposal, Dryer - Electric, Exhaust Fan, Microwave, Refrigerator, Stove, Washer, Water Heater
Heat Source Natural Gas
Laundry Basement
Exterior
Water Access N
Accessibility None
Garage N
Building
Story 3
Foundation Slab
Sewer Public Sewer
Water Filter, Public
Architectural Style Other
Level or Stories 3
Additional Building Above Grade, Below Grade
New Construction N
Schools
Elementary Schools Lowes Island
Middle Schools Seneca Ridge
High Schools Dominion
School District Loudoun County Public Schools
Others
Pets Allowed N
HOA Fee Include Pool(s)
Senior Community No
Tax ID 007484567000
Ownership Other
SqFt Source Assessor

"My job is to find and attract mastery-based agents to the office, protect the culture, and make sure everyone is happy! "
7466 New Ridge Road Ste 1, Hanover, MD, 21076, United States






