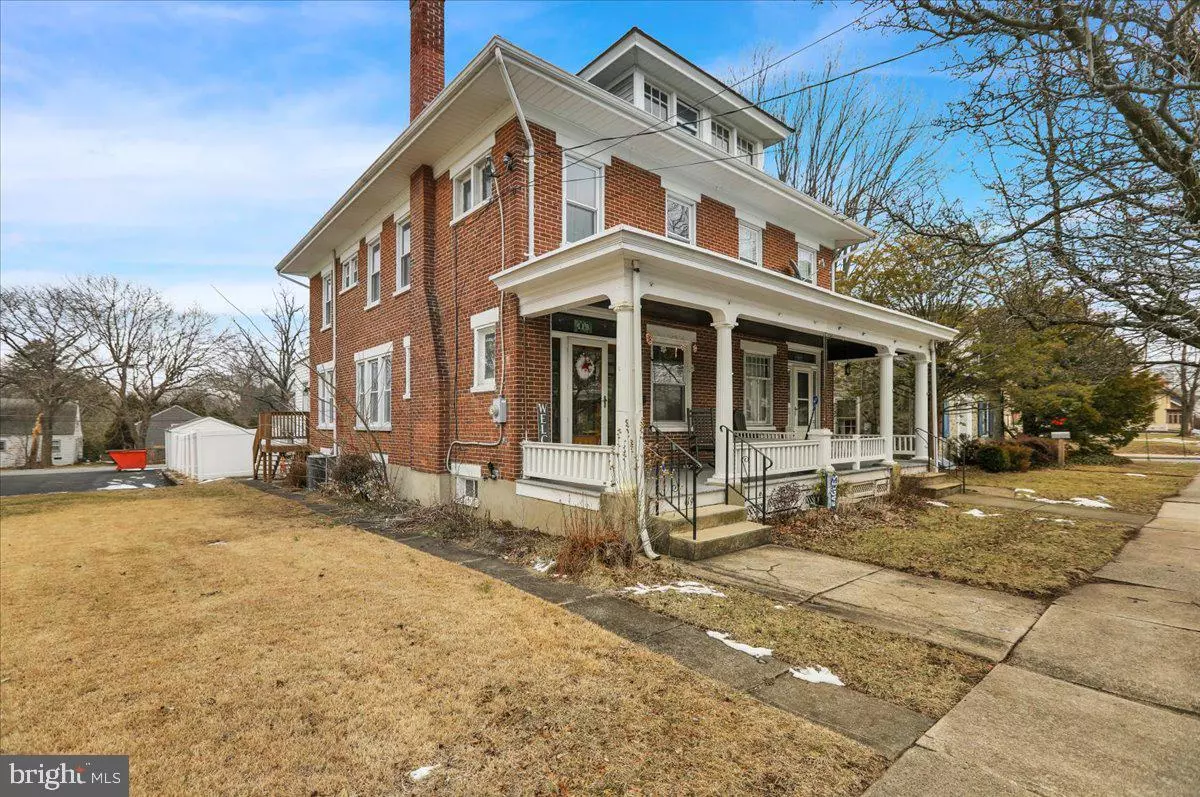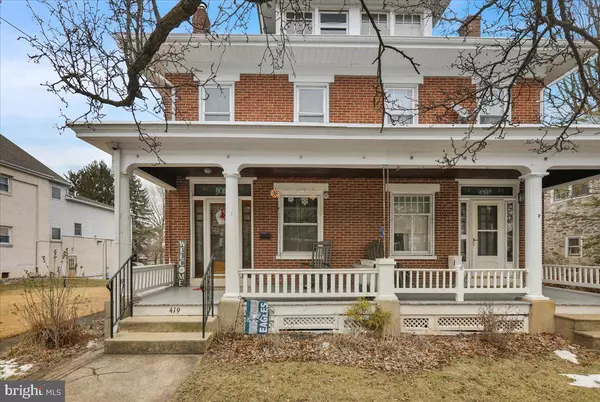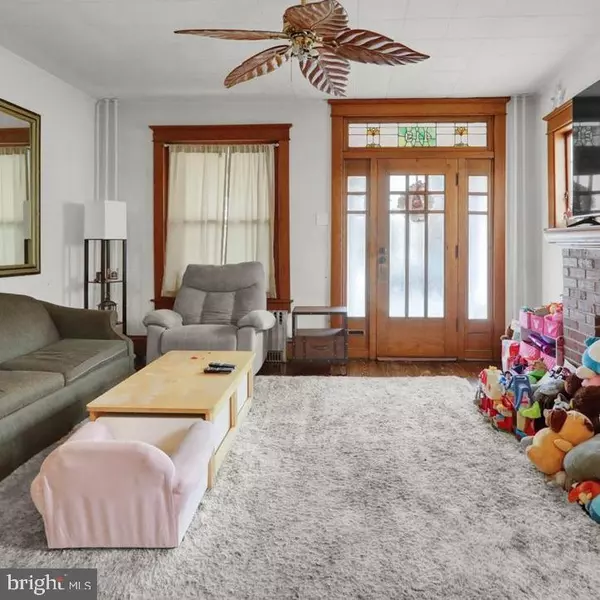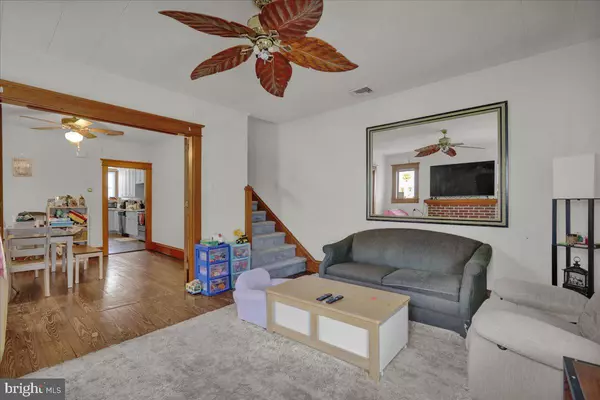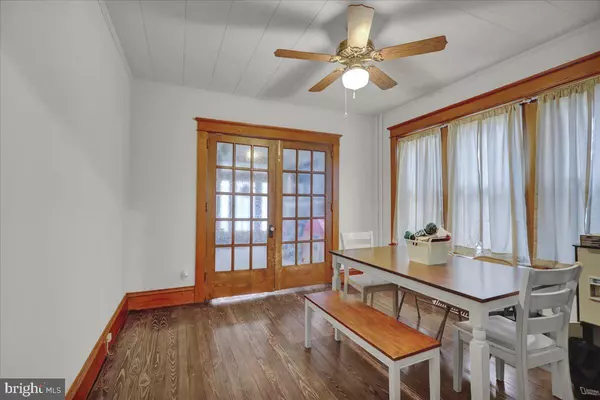3 Beds
2 Baths
1,408 SqFt
3 Beds
2 Baths
1,408 SqFt
Key Details
Property Type Single Family Home, Townhouse
Sub Type Twin/Semi-Detached
Listing Status Pending
Purchase Type For Sale
Square Footage 1,408 sqft
Price per Sqft $170
Subdivision None Available
MLS Listing ID PABK2052592
Style Side-by-Side
Bedrooms 3
Full Baths 1
Half Baths 1
HOA Y/N N
Abv Grd Liv Area 1,408
Originating Board BRIGHT
Year Built 1920
Annual Tax Amount $4,401
Tax Year 2024
Lot Size 3,920 Sqft
Acres 0.09
Lot Dimensions 0.00 x 0.00
Property Description
The spacious living room serves as an inviting gathering space, centered around a cozy fireplace that creates a warm, welcoming atmosphere. Adjacent to this, you'll find a formal dining room perfect for family meals and entertaining guests. The updated kitchen stands as a testament to modern living, featuring sleek granite countertops and premium stainless steel appliances that will inspire your culinary adventures.
Upstairs, three generously sized bedrooms await, including one that opens onto a private balcony - an ideal spot for morning coffee or evening relaxation. The home's one and a half bathrooms provide convenience for family living, with a practical half bath located on the first floor.
Outdoor living is enhanced by a partial vinyl privacy fence, creating a secure space for outdoor activities. The property includes a one-car garage for protected parking and additional storage. The location couldn't be better - within walking distance to Boyertown High School and close to local shopping destinations. Major highways are easily accessible, yet the street maintains a peaceful, residential atmosphere.
This property perfectly balances historic charm with modern updates, offering a comfortable living space in a convenient location. Don't miss the opportunity to make this distinctive home yours.
Location
State PA
County Berks
Area Boyertown Boro (10233)
Zoning RESIDENTIAL
Rooms
Other Rooms Living Room, Dining Room, Bedroom 2, Bedroom 3, Kitchen, Bedroom 1, Full Bath, Half Bath
Basement Full
Interior
Interior Features Bathroom - Stall Shower, Dining Area, Carpet, Formal/Separate Dining Room, Kitchen - Eat-In, Stain/Lead Glass, Upgraded Countertops, Wood Floors
Hot Water Electric
Heating Hot Water
Cooling Central A/C
Fireplaces Number 1
Fireplaces Type Brick
Equipment Dishwasher, Microwave, Oven - Self Cleaning, Stainless Steel Appliances, Water Heater
Fireplace Y
Appliance Dishwasher, Microwave, Oven - Self Cleaning, Stainless Steel Appliances, Water Heater
Heat Source Oil
Exterior
Exterior Feature Deck(s), Porch(es), Roof
Parking Features Garage - Rear Entry
Garage Spaces 1.0
Fence Partially, Privacy, Vinyl
Water Access N
Accessibility None
Porch Deck(s), Porch(es), Roof
Total Parking Spaces 1
Garage Y
Building
Story 2
Foundation Other
Sewer Public Sewer
Water Public
Architectural Style Side-by-Side
Level or Stories 2
Additional Building Above Grade, Below Grade
New Construction N
Schools
School District Boyertown Area
Others
Senior Community No
Tax ID 33-5397-17-00-6527
Ownership Fee Simple
SqFt Source Assessor
Acceptable Financing Cash, Conventional, FHA, VA
Listing Terms Cash, Conventional, FHA, VA
Financing Cash,Conventional,FHA,VA
Special Listing Condition Standard

"My job is to find and attract mastery-based agents to the office, protect the culture, and make sure everyone is happy! "
7466 New Ridge Road Ste 1, Hanover, MD, 21076, United States

