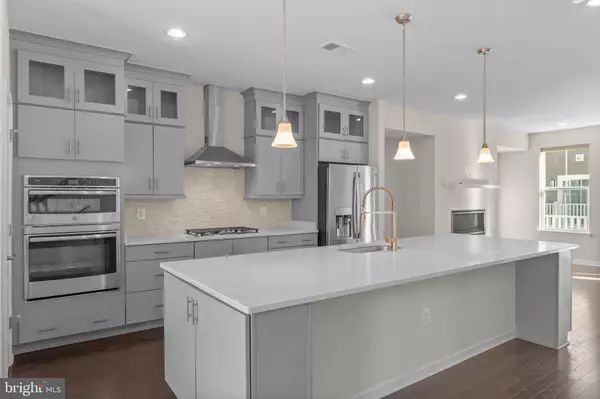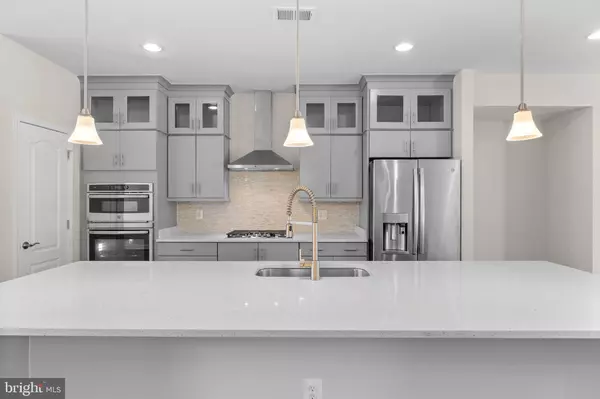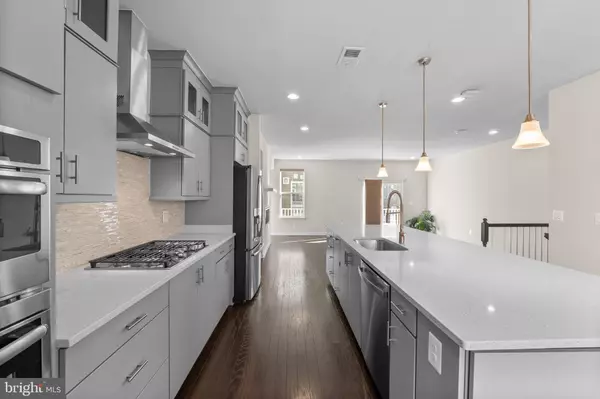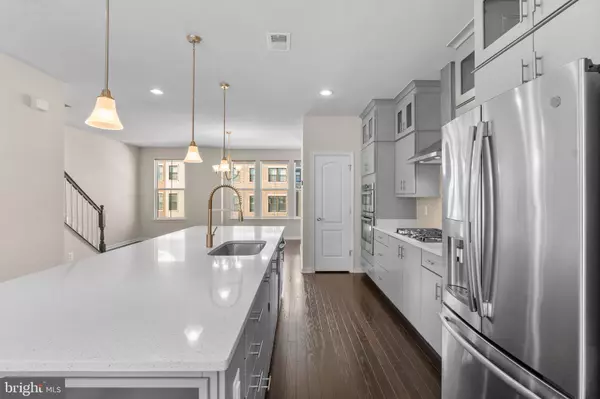3 Beds
5 Baths
2,654 SqFt
3 Beds
5 Baths
2,654 SqFt
Key Details
Property Type Townhouse
Sub Type Interior Row/Townhouse
Listing Status Under Contract
Purchase Type For Sale
Square Footage 2,654 sqft
Price per Sqft $299
Subdivision Discovery Square
MLS Listing ID VAFX2215254
Style Transitional
Bedrooms 3
Full Baths 3
Half Baths 2
HOA Fees $95/mo
HOA Y/N Y
Abv Grd Liv Area 2,254
Originating Board BRIGHT
Year Built 2019
Annual Tax Amount $8,485
Tax Year 2024
Lot Size 1,195 Sqft
Acres 0.03
Property Description
Key Features:
Gourmet Kitchen: The heart of the home boasts a modern design with Quartz countertops, a large center island, gas cooking, wall oven, built-in microwave, and a French-door refrigerator. A range hood and stylish finishes complete this chef's dream space, which seamlessly connects to the bright dining and sitting areas, filled with natural light.
Entry-Level Versatility: Features a full bathroom and a spacious flex area—ideal as a recreation room or home office.
Owner's Suite: The primary bedroom offers a walk-in closet and an en-suite bathroom with dual vanities, a standing shower with seating, and an additional half-bath space.
Additional Bedrooms: Two generously sized guest bedrooms, a full hallway bath, and a convenient laundry room with a full-size washer and dryer complete the second level.
Top-Level Retreat: Enjoy the expansive recreational area with a half bath and access to a **** Private Rooftop Terrace*****—the perfect space for outdoor entertaining or a serene "ME TIME."
Additional Highlights:
Outdoor & Parking: A two-car garage and access to a nearby tot lot.
Prime Location: Minutes from Route 28, Herndon Metro, Dulles International Airport, and Route 50, offering unmatched convenience for commuters and travelers alike.
Don't miss the opportunity to make this exquisite home your own. Schedule your tour today and experience the elegance, space, and convenience of your dream home!
Location
State VA
County Fairfax
Zoning 350
Interior
Interior Features Dining Area, Floor Plan - Open, Kitchen - Island, Primary Bath(s), Walk-in Closet(s), Window Treatments
Hot Water Natural Gas
Heating Forced Air
Cooling Central A/C
Flooring Hardwood, Carpet
Fireplaces Number 1
Equipment Built-In Microwave, Cooktop, Dishwasher, Disposal, Dryer, Oven - Wall, Range Hood, Refrigerator, Stainless Steel Appliances, Washer
Fireplace Y
Appliance Built-In Microwave, Cooktop, Dishwasher, Disposal, Dryer, Oven - Wall, Range Hood, Refrigerator, Stainless Steel Appliances, Washer
Heat Source Natural Gas
Laundry Upper Floor
Exterior
Exterior Feature Balcony, Terrace
Parking Features Garage - Rear Entry, Garage Door Opener
Garage Spaces 2.0
Amenities Available Bike Trail, Jog/Walk Path
Water Access N
Accessibility None
Porch Balcony, Terrace
Attached Garage 2
Total Parking Spaces 2
Garage Y
Building
Story 4
Foundation Other
Sewer Public Sewer
Water Public
Architectural Style Transitional
Level or Stories 4
Additional Building Above Grade, Below Grade
New Construction N
Schools
School District Fairfax County Public Schools
Others
Senior Community No
Tax ID 0244 07080073
Ownership Fee Simple
SqFt Source Assessor
Acceptable Financing Cash, Conventional, VA
Listing Terms Cash, Conventional, VA
Financing Cash,Conventional,VA
Special Listing Condition Standard

"My job is to find and attract mastery-based agents to the office, protect the culture, and make sure everyone is happy! "
7466 New Ridge Road Ste 1, Hanover, MD, 21076, United States






