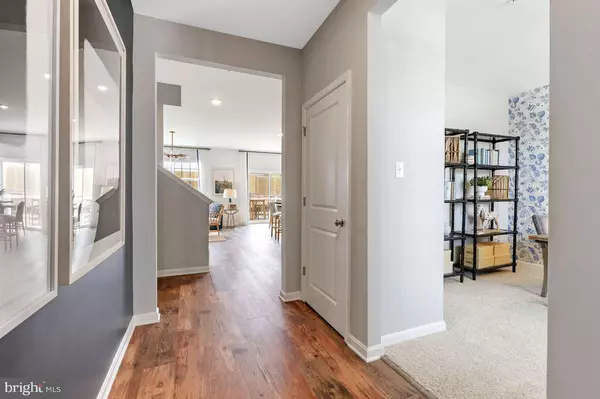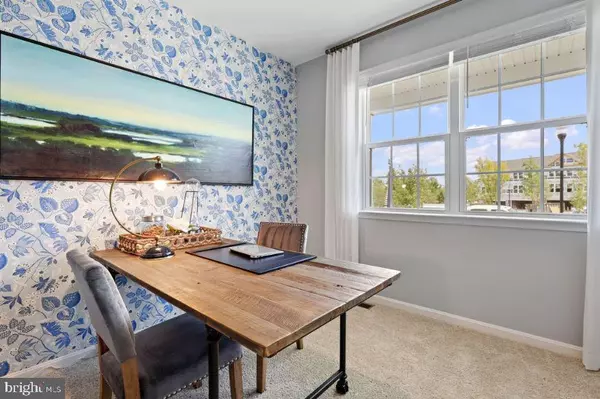6 Beds
4 Baths
3,161 SqFt
6 Beds
4 Baths
3,161 SqFt
Key Details
Property Type Single Family Home
Sub Type Detached
Listing Status Active
Purchase Type For Sale
Square Footage 3,161 sqft
Price per Sqft $276
Subdivision Beechwood Manor
MLS Listing ID MDHW2048232
Style Colonial
Bedrooms 6
Full Baths 4
HOA Fees $73/mo
HOA Y/N Y
Abv Grd Liv Area 2,511
Originating Board BRIGHT
Year Built 2024
Tax Year 2023
Lot Size 8,618 Sqft
Acres 0.2
Property Description
This to be built Hayden is slated to start construction January 2025 with a projected settlement date of May/June 2025. This unique opportunity does come around very often!
The Hayden floorplan features a ton of buyer favorites including an oversized owner's suite, a perfect place to retreat and relax after a long day. The upstairs also has three bedrooms and a loft suitable for an upstairs lounge, living room, or playroom.
Downstairs, an open and inviting kitchen and family room screams entertainment. The gourmet kitchen is accentuated stainless steel appliances, quartz countertops, and a trendy subway, mosaic glass backsplash. A separate formal dining room which can double as an office and main level guest bedroom and full bath complete the main floor.
A short trip to the basement opens to a beautifully finished rec room, large enough for all your entertainment needs. Around the corner, a larger basement bedroom and full bathroom complete your lower level.
This oversized corner home-site is sat at the interior of the community, backing to a large open space, and is a short walk from the future amenities, estimated to be completed by the end of 2025.
Contact us today to schedule a showing and to ask about the details of this home.
Location
State MD
County Howard
Zoning RESIDENTIAL
Rooms
Other Rooms Primary Bedroom, Bedroom 2, Bedroom 3, Bedroom 4, Kitchen, Foyer, Bedroom 1, Great Room, Laundry, Loft, Office, Recreation Room, Bathroom 2, Bathroom 3, Primary Bathroom, Full Bath
Basement Partially Finished
Main Level Bedrooms 1
Interior
Interior Features Breakfast Area, Carpet, Combination Dining/Living, Combination Kitchen/Dining, Combination Kitchen/Living
Hot Water Electric
Heating Central
Cooling Central A/C
Flooring Carpet, Vinyl
Equipment Dishwasher, Disposal, Exhaust Fan, Freezer, Icemaker, Oven/Range - Gas, Stainless Steel Appliances
Window Features Energy Efficient,Insulated,Low-E,Vinyl Clad
Appliance Dishwasher, Disposal, Exhaust Fan, Freezer, Icemaker, Oven/Range - Gas, Stainless Steel Appliances
Heat Source Natural Gas
Laundry Hookup, Upper Floor
Exterior
Parking Features Garage - Front Entry
Garage Spaces 2.0
Water Access N
Roof Type Architectural Shingle
Accessibility None
Attached Garage 2
Total Parking Spaces 2
Garage Y
Building
Story 2
Foundation Passive Radon Mitigation
Sewer Public Sewer
Water Public
Architectural Style Colonial
Level or Stories 2
Additional Building Above Grade, Below Grade
Structure Type 9'+ Ceilings
New Construction Y
Schools
School District Howard County Public School System
Others
Pets Allowed Y
Senior Community No
Tax ID NO TAX RECORD
Ownership Fee Simple
SqFt Source Estimated
Security Features Carbon Monoxide Detector(s),Smoke Detector,Sprinkler System - Indoor
Acceptable Financing Cash, Contract, FHA, VA, Conventional
Listing Terms Cash, Contract, FHA, VA, Conventional
Financing Cash,Contract,FHA,VA,Conventional
Special Listing Condition Standard
Pets Allowed No Pet Restrictions

"My job is to find and attract mastery-based agents to the office, protect the culture, and make sure everyone is happy! "
7466 New Ridge Road Ste 1, Hanover, MD, 21076, United States






