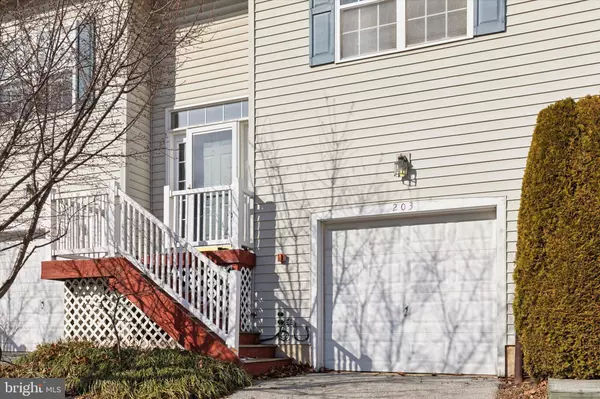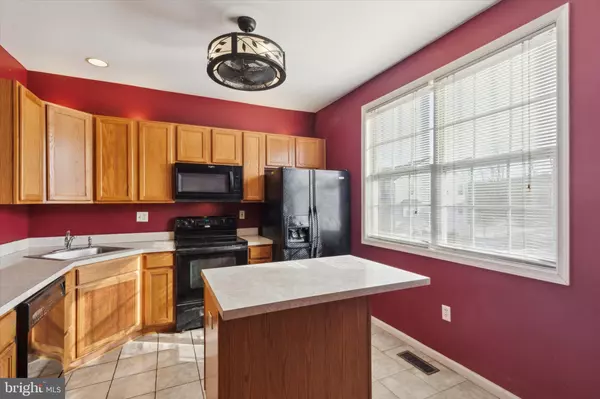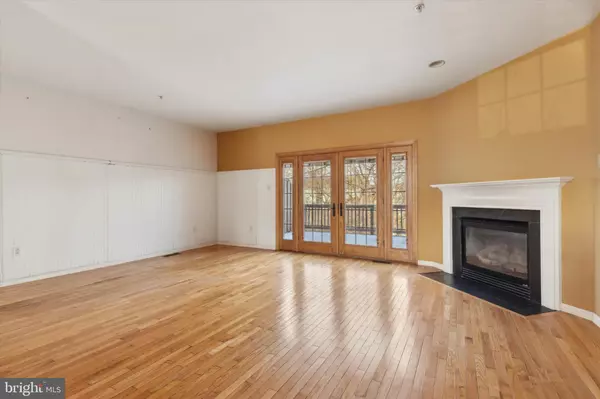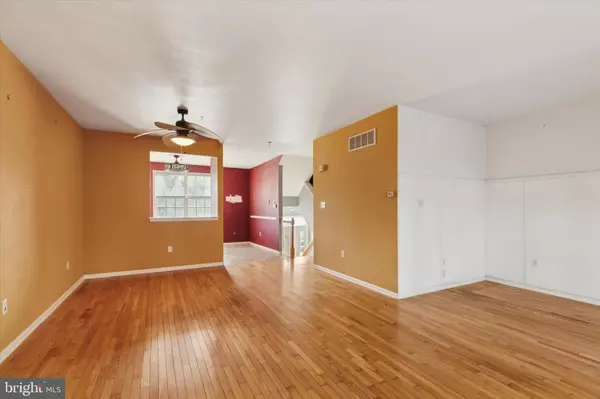3 Beds
3 Baths
2,037 SqFt
3 Beds
3 Baths
2,037 SqFt
Key Details
Property Type Townhouse
Sub Type Interior Row/Townhouse
Listing Status Pending
Purchase Type For Sale
Square Footage 2,037 sqft
Price per Sqft $184
Subdivision Main Street Villag
MLS Listing ID PACT2089654
Style Traditional
Bedrooms 3
Full Baths 2
Half Baths 1
HOA Fees $64/mo
HOA Y/N Y
Abv Grd Liv Area 1,640
Originating Board BRIGHT
Year Built 2003
Annual Tax Amount $6,077
Tax Year 2024
Lot Size 849 Sqft
Acres 0.02
Lot Dimensions 0.00 x 0.00
Property Description
The main level features an open layout, where natural light streams through large windows, illuminating the sunny kitchen with its center island—a perfect spot for morning coffee or casual gatherings. The adjacent living room, complete with a cozy gas fireplace, invites you to relax, while french doors lead to an expansive outdoor deck. Imagine evenings spent here, surrounded by nature, enjoying the tranquility of your own private retreat.
The dining area flows seamlessly into the living space, creating an ideal setting for hosting friends and family. A convenient half bath completes the main floor.
Upstairs, the home offers three spacious bedrooms, including a primary suite with its own ensuite bathroom—a sanctuary for rest and relaxation. The second floor also boasts a laundry area, making everyday chores a breeze.
Downstairs, the finished lower level provides endless possibilities as a media room, home gym, or entertainment space. The oversized one-car garage offers plenty of storage and inside access for added convenience.
With central air and a remarkably low HOA fee of just $64 per month, this property is not only comfortable but also practical. Located within the highly regarded Downingtown School District, this home truly has it all.
Whether you're drawn to the charm of the community, the convenience of its location, or the potential to make this home uniquely yours, 203 Buchanan Court is ready to welcome its next chapter. Schedule your visit today and start envisioning your future here.
Location
State PA
County Chester
Area Downingtown Boro (10311)
Zoning RESIDENTIAL
Direction South
Interior
Interior Features Bathroom - Tub Shower, Bathroom - Stall Shower, Bathroom - Walk-In Shower, Carpet, Ceiling Fan(s), Combination Dining/Living, Floor Plan - Open, Kitchen - Eat-In, Kitchen - Island, Kitchen - Table Space, Walk-in Closet(s), Wood Floors
Hot Water Natural Gas
Heating Forced Air
Cooling Central A/C
Flooring Carpet, Hardwood, Laminated
Fireplaces Number 1
Fireplaces Type Corner, Gas/Propane
Inclusions All appliances in home at time of contract in as-is condition
Furnishings No
Fireplace Y
Window Features Double Pane
Heat Source Natural Gas
Laundry Upper Floor
Exterior
Exterior Feature Deck(s)
Parking Features Garage - Front Entry, Garage Door Opener, Oversized
Garage Spaces 2.0
Water Access N
View Creek/Stream, Garden/Lawn, Street, Trees/Woods
Roof Type Architectural Shingle
Street Surface Paved
Accessibility None
Porch Deck(s)
Road Frontage HOA
Attached Garage 1
Total Parking Spaces 2
Garage Y
Building
Story 3
Foundation Concrete Perimeter
Sewer Public Sewer
Water Public
Architectural Style Traditional
Level or Stories 3
Additional Building Above Grade, Below Grade
Structure Type Dry Wall
New Construction N
Schools
School District Downingtown Area
Others
HOA Fee Include Common Area Maintenance,Lawn Maintenance,Snow Removal,Trash
Senior Community No
Tax ID 11-08 -0337
Ownership Fee Simple
SqFt Source Assessor
Security Features Carbon Monoxide Detector(s),Smoke Detector
Acceptable Financing Cash, Conventional
Listing Terms Cash, Conventional
Financing Cash,Conventional
Special Listing Condition Standard

"My job is to find and attract mastery-based agents to the office, protect the culture, and make sure everyone is happy! "
7466 New Ridge Road Ste 1, Hanover, MD, 21076, United States






