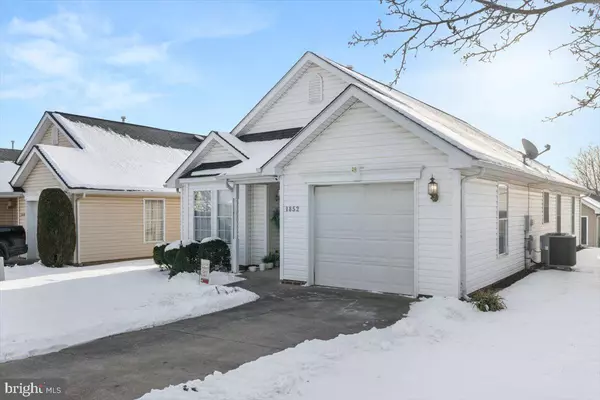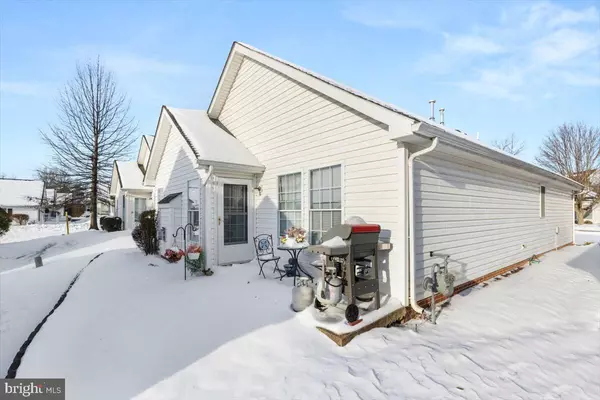2 Beds
2 Baths
1,231 SqFt
2 Beds
2 Baths
1,231 SqFt
Key Details
Property Type Single Family Home
Sub Type Detached
Listing Status Coming Soon
Purchase Type For Sale
Square Footage 1,231 sqft
Price per Sqft $276
Subdivision Willow Lawn Cottages
MLS Listing ID VAWI2006996
Style Ranch/Rambler
Bedrooms 2
Full Baths 2
HOA Fees $120/mo
HOA Y/N Y
Abv Grd Liv Area 1,231
Originating Board BRIGHT
Year Built 2003
Annual Tax Amount $2,119
Tax Year 2022
Lot Size 3,485 Sqft
Acres 0.08
Property Description
The layout is designed for both comfort and functionality, featuring a one-car garage, a cozy outdoor patio, and a main living space with cathedral ceilings, a gas fireplace, and hardwood floors that flow seamlessly into the kitchen and dining areas. The kitchen provides plenty of cabinet space and updated countertops, ideal for all your cooking needs. Off the foyer, you'll find a versatile space perfect as a reading nook, office, craft room, or leisure area. The primary suite is generously sized, offering an attached bath and a walk-in closet for added convenience. Located in a prime location, this home is just minutes from shopping, restaurants, medical facilities, walking trails, and more.** Recent updates include a Newer Roof and HVAC system, providing added peace of mind for the buyer.** This property is being sold as-is and is priced to sell
Location
State VA
County Winchester City
Zoning PUHR
Rooms
Main Level Bedrooms 2
Interior
Interior Features Entry Level Bedroom, Floor Plan - Open, Primary Bath(s), Walk-in Closet(s), Upgraded Countertops
Hot Water Electric
Cooling Central A/C
Flooring Hardwood, Carpet
Fireplaces Number 1
Fireplaces Type Gas/Propane
Inclusions washer & Dryer
Equipment Built-In Microwave, Dishwasher, Dryer, Refrigerator, Washer, Stove
Fireplace Y
Window Features Double Pane,Screens
Appliance Built-In Microwave, Dishwasher, Dryer, Refrigerator, Washer, Stove
Heat Source Natural Gas
Laundry Main Floor
Exterior
Exterior Feature Patio(s), Porch(es)
Parking Features Garage - Front Entry, Garage Door Opener
Garage Spaces 1.0
Water Access N
Roof Type Architectural Shingle
Accessibility 36\"+ wide Halls
Porch Patio(s), Porch(es)
Attached Garage 1
Total Parking Spaces 1
Garage Y
Building
Lot Description Front Yard, Landscaping, Level
Story 1
Foundation Slab
Sewer Public Sewer
Water Public
Architectural Style Ranch/Rambler
Level or Stories 1
Additional Building Above Grade, Below Grade
Structure Type Cathedral Ceilings
New Construction N
Schools
School District Winchester City Public Schools
Others
HOA Fee Include Lawn Care Front,Lawn Care Rear,Lawn Care Side,Lawn Maintenance,Management,Road Maintenance,Snow Removal,Trash
Senior Community Yes
Age Restriction 55
Tax ID 230-05-H- 60-
Ownership Fee Simple
SqFt Source Assessor
Acceptable Financing Cash, Conventional, FHA, VA, VHDA
Listing Terms Cash, Conventional, FHA, VA, VHDA
Financing Cash,Conventional,FHA,VA,VHDA
Special Listing Condition Standard

"My job is to find and attract mastery-based agents to the office, protect the culture, and make sure everyone is happy! "
7466 New Ridge Road Ste 1, Hanover, MD, 21076, United States






