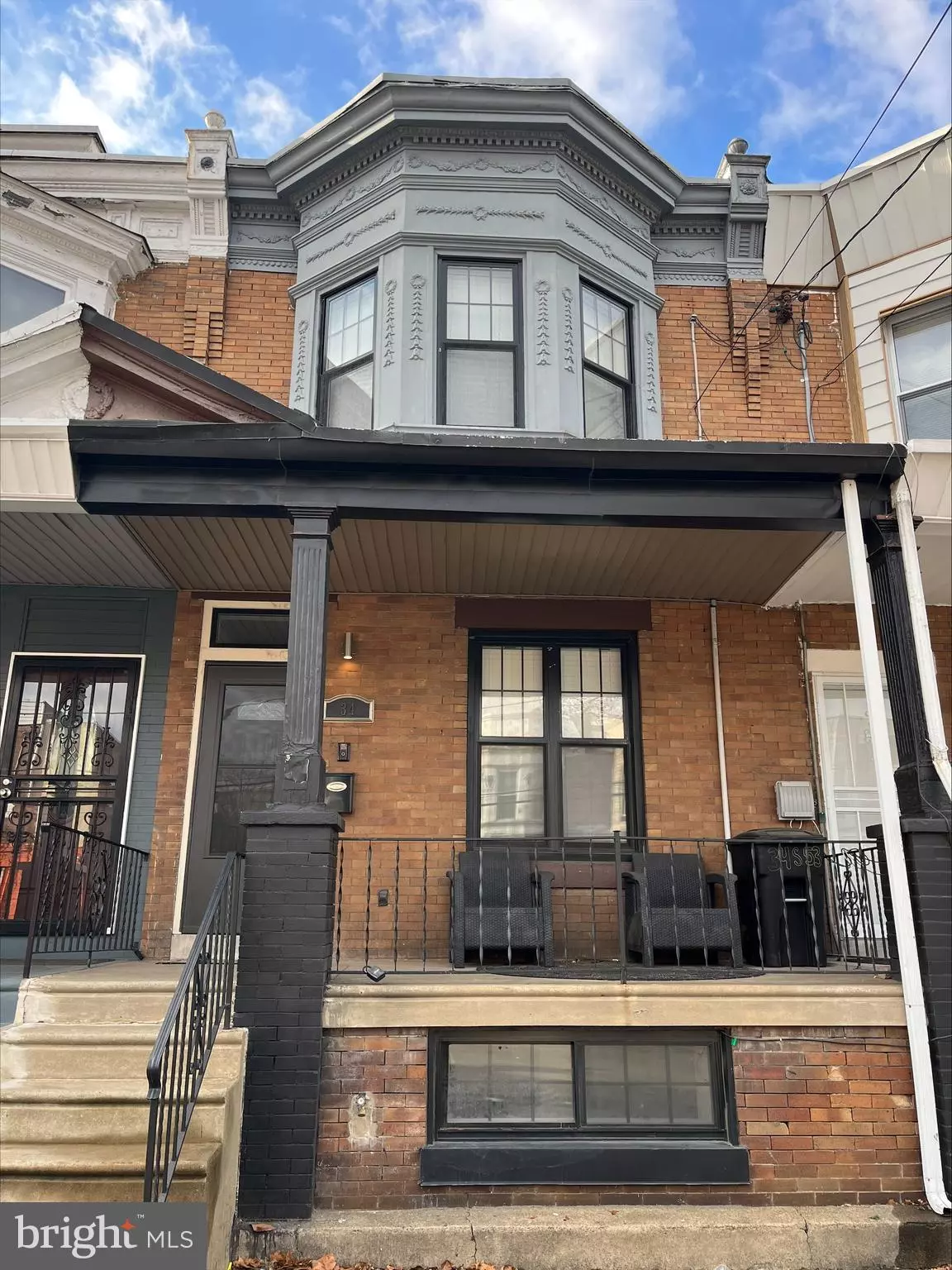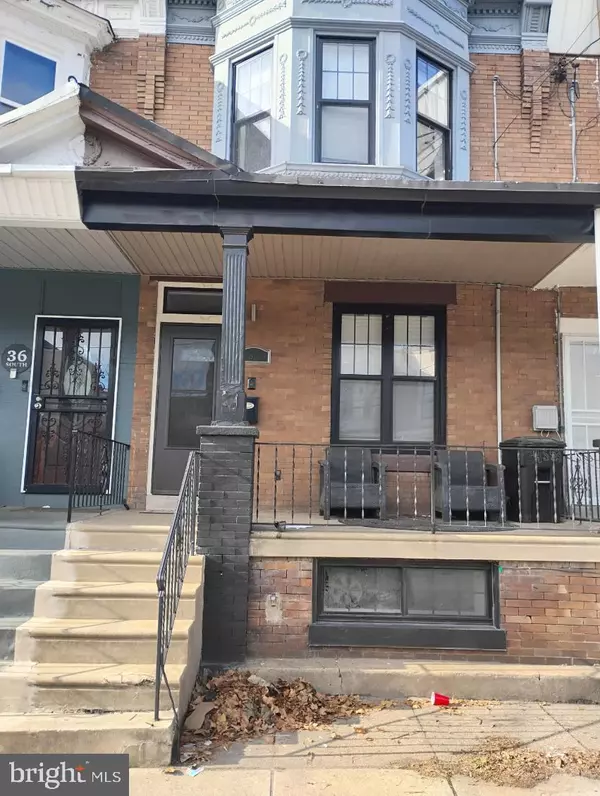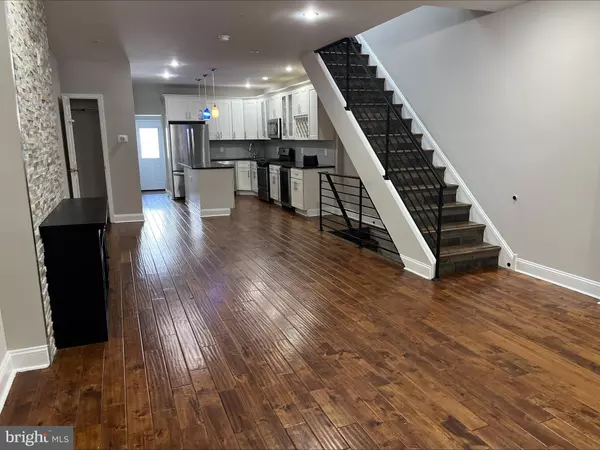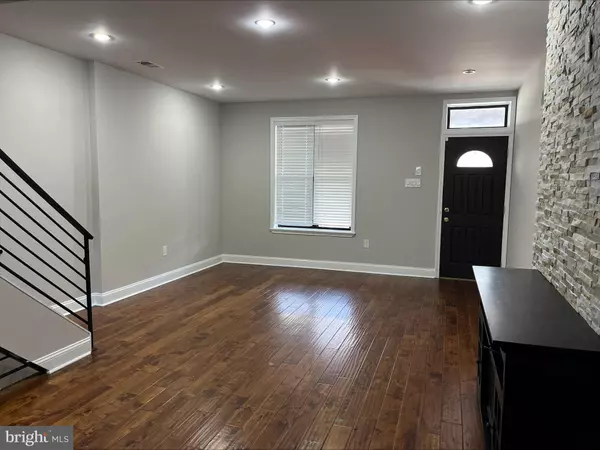3 Beds
3 Baths
1,376 SqFt
3 Beds
3 Baths
1,376 SqFt
Key Details
Property Type Townhouse
Sub Type Interior Row/Townhouse
Listing Status Active
Purchase Type For Sale
Square Footage 1,376 sqft
Price per Sqft $228
Subdivision West Philadelphia
MLS Listing ID PAPH2434706
Style Colonial
Bedrooms 3
Full Baths 2
Half Baths 1
HOA Y/N N
Abv Grd Liv Area 1,376
Originating Board BRIGHT
Year Built 1925
Annual Tax Amount $3,478
Tax Year 2024
Lot Size 1,677 Sqft
Acres 0.04
Lot Dimensions 16.00 x 105.00
Property Description
🏠 Key Features:
✨ Stylish Living Spaces: Open floor plan with hardwood floors, a decorative stacked stone wall, and a cozy electric fireplace.
🍳 Chef's Kitchen: Granite countertops, stainless steel appliances (gas stove, wine cooler, and more), and ample cabinet space.
🛏️ Spacious Bedrooms: Luxurious master suite with ensuite bath, plus two additional bedrooms with ceiling fans and closet space.
🛋️ Finished Basement: Bonus room, laundry area, and extra living space for a home office, gym, or playroom.
🌿 Outdoor Living: Covered front porch and fenced backyard with a rear porch for entertaining or relaxing.
📍 Prime West Philly Location:
Steps from Market Street and 52nd Street Metro 🚇.
Close to major institutions like CHOP, University City, UPenn, and Drexel 🏥🎓.
Easy access to Rt. 30, I-76, and top shopping destinations 🛍️.
✨ This home is perfect for families, professionals, or investors looking to own in one of Philly's most vibrant neighborhoods. Don't wait—this gem won't last long!
📞 Schedule Your Showing Today
#WestPhillyHomes #PhillyRealEstate #DreamHome #WestPhillyVibes #WestPhillyLiving #PhillyForSale #PhillyInvesting #MoveToPhilly #HistoricCharm #ModernLiving #PhillyNeighborhoods #LoveWestPhilly #PhillyStrong
Location
State PA
County Philadelphia
Area 19139 (19139)
Zoning RSA5
Rooms
Basement Full
Interior
Hot Water Electric
Heating Forced Air
Cooling Central A/C
Fireplace N
Heat Source Natural Gas
Exterior
Water Access N
Accessibility None
Garage N
Building
Story 2
Foundation Block
Sewer Public Sewer
Water Public
Architectural Style Colonial
Level or Stories 2
Additional Building Above Grade, Below Grade
New Construction N
Schools
School District The School District Of Philadelphia
Others
Pets Allowed Y
Senior Community No
Tax ID 603123400
Ownership Fee Simple
SqFt Source Estimated
Special Listing Condition Standard
Pets Allowed Breed Restrictions

"My job is to find and attract mastery-based agents to the office, protect the culture, and make sure everyone is happy! "
7466 New Ridge Road Ste 1, Hanover, MD, 21076, United States






