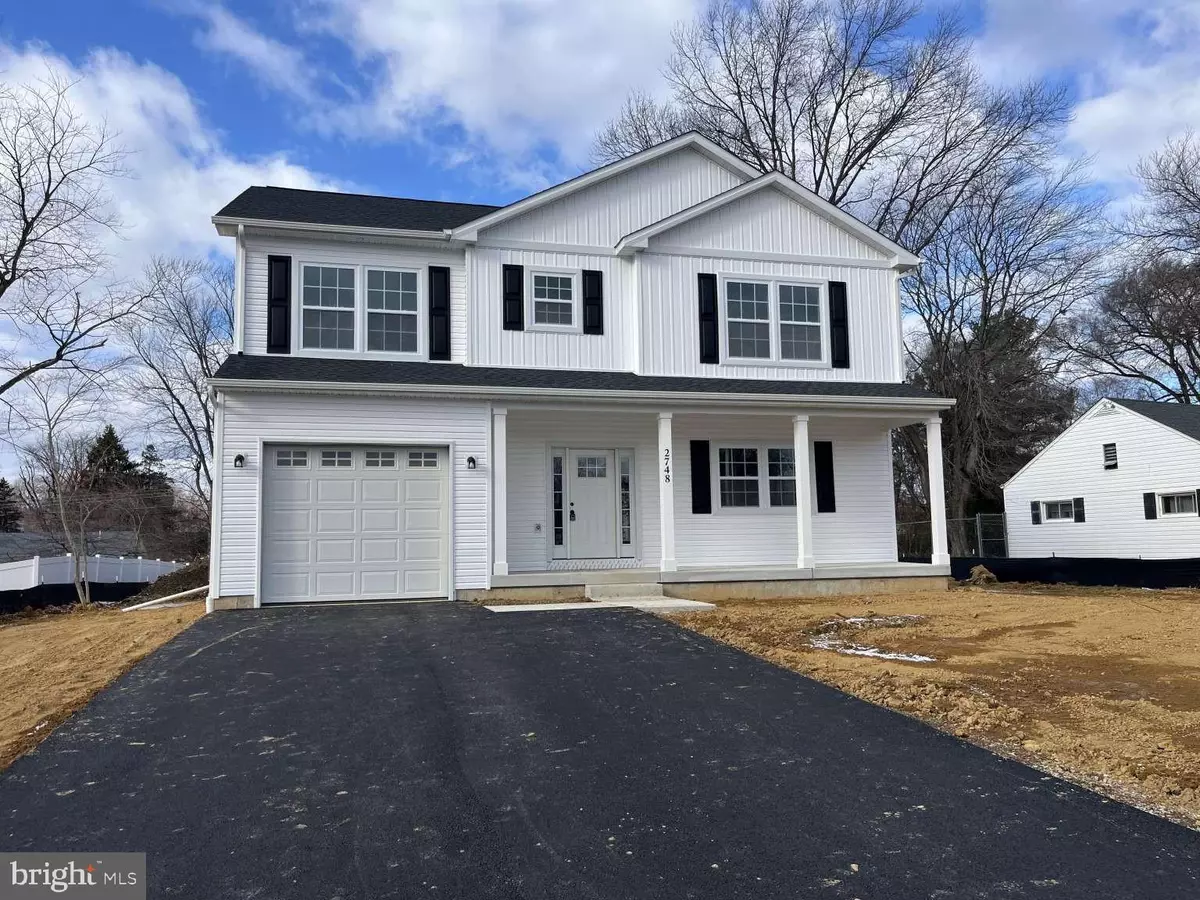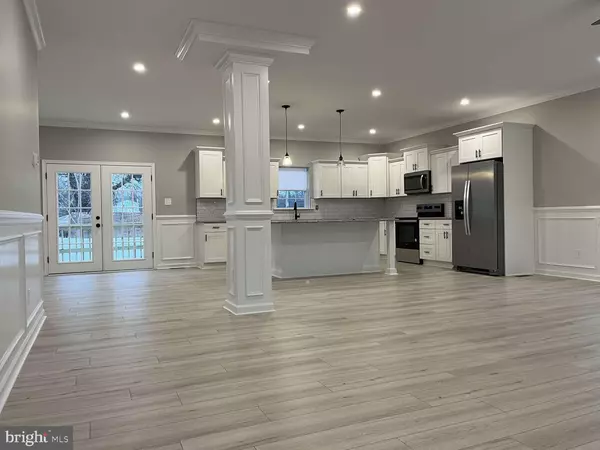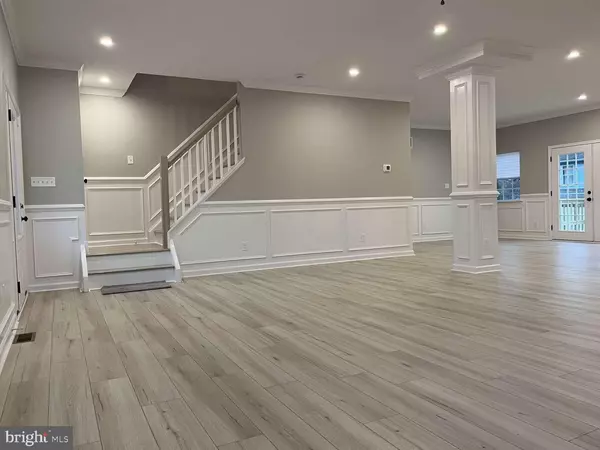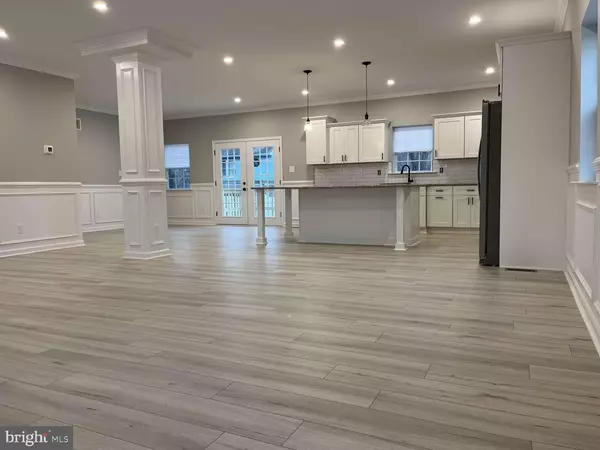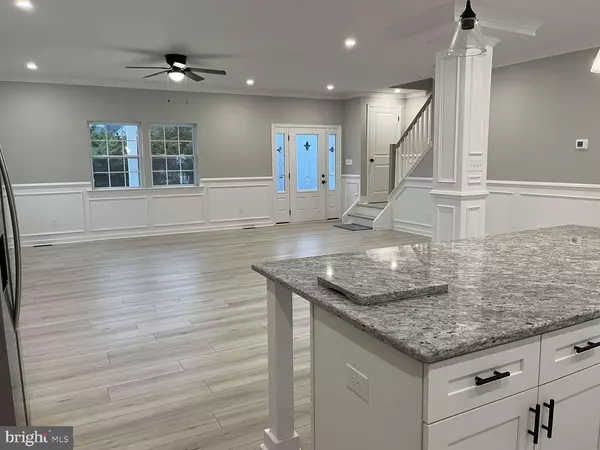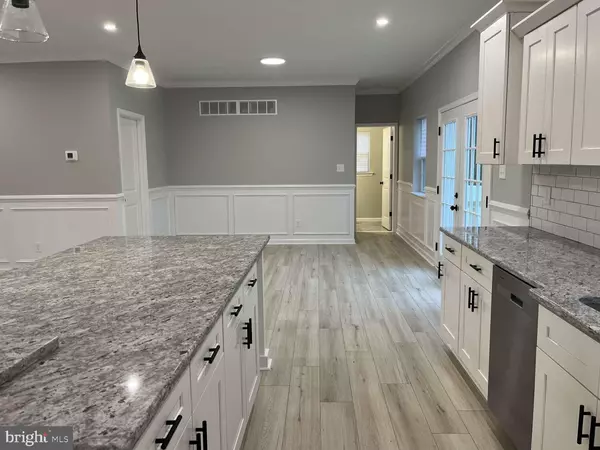4 Beds
3 Baths
3,510 SqFt
4 Beds
3 Baths
3,510 SqFt
Key Details
Property Type Single Family Home
Sub Type Detached
Listing Status Coming Soon
Purchase Type For Sale
Square Footage 3,510 sqft
Price per Sqft $227
Subdivision None Available
MLS Listing ID PABU2085830
Style Contemporary
Bedrooms 4
Full Baths 2
Half Baths 1
HOA Y/N N
Abv Grd Liv Area 2,430
Originating Board BRIGHT
Year Built 2024
Tax Year 2024
Lot Size 0.448 Acres
Acres 0.45
Lot Dimensions 100.00 x 195.00
Property Description
Location
State PA
County Bucks
Area Bensalem Twp (10102)
Zoning R2
Rooms
Basement Fully Finished
Interior
Interior Features Attic, Carpet, Ceiling Fan(s), Chair Railings, Combination Dining/Living, Combination Kitchen/Living, Crown Moldings, Floor Plan - Open, Kitchen - Island
Hot Water Electric
Cooling Ceiling Fan(s), Central A/C
Flooring Carpet, Ceramic Tile, Laminated
Equipment Built-In Microwave, Built-In Range, Dishwasher, Disposal, Exhaust Fan, Refrigerator
Fireplace N
Appliance Built-In Microwave, Built-In Range, Dishwasher, Disposal, Exhaust Fan, Refrigerator
Heat Source Electric
Exterior
Parking Features Garage - Front Entry
Garage Spaces 1.0
Utilities Available Electric Available, Sewer Available, Water Available
Water Access N
Roof Type Asphalt
Accessibility None
Attached Garage 1
Total Parking Spaces 1
Garage Y
Building
Story 2
Foundation Concrete Perimeter
Sewer Public Sewer
Water Public
Architectural Style Contemporary
Level or Stories 2
Additional Building Above Grade, Below Grade
Structure Type 9'+ Ceilings
New Construction Y
Schools
High Schools Bensalem
School District Bensalem Township
Others
Senior Community No
Tax ID 02-036-076
Ownership Fee Simple
SqFt Source Assessor
Acceptable Financing Assumption, Cash, Conventional
Listing Terms Assumption, Cash, Conventional
Financing Assumption,Cash,Conventional
Special Listing Condition Standard

"My job is to find and attract mastery-based agents to the office, protect the culture, and make sure everyone is happy! "
7466 New Ridge Road Ste 1, Hanover, MD, 21076, United States

