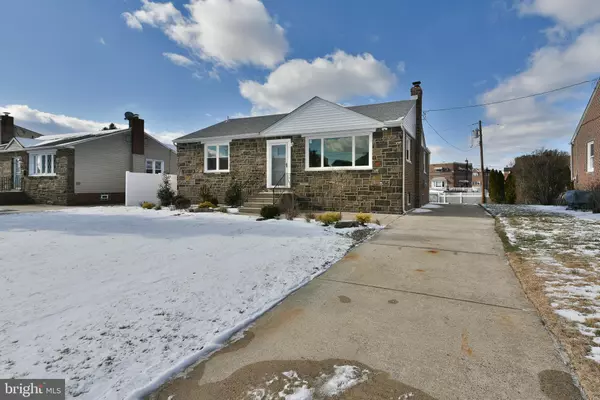3 Beds
2 Baths
2,113 SqFt
3 Beds
2 Baths
2,113 SqFt
Key Details
Property Type Single Family Home
Sub Type Detached
Listing Status Active
Purchase Type For Sale
Square Footage 2,113 sqft
Price per Sqft $236
Subdivision None Available
MLS Listing ID PAPH2433730
Style Ranch/Rambler
Bedrooms 3
Full Baths 2
HOA Y/N N
Abv Grd Liv Area 2,113
Originating Board BRIGHT
Year Built 1954
Annual Tax Amount $3,562
Tax Year 2024
Lot Size 9,450 Sqft
Acres 0.22
Lot Dimensions 63.00 x 150.00
Property Description
LUXURIOUS BEDROOMS & BATHROOMS: Each of the three bedrooms offers a peaceful retreat, while the custom three-piece bathroom, with its glass-enclosed shower and premium fixtures, provides a SPA-LIKE EXPERIENCE. VERSATILE FINISHED LOWER LEVEL: The fully finished basement adds valuable living space, with LUXURY VINYL PLANK FLOORING and a second full bathroom, making it perfect for a home office, media room, or guest suite.PREMIUM UPGRADES: This home comes equipped with a BRAND-NEW HVAC SYSTEM, energy-efficient windows, a new roof, and an updated electrical system, ensuring PEACE OF MIND and modern convenience.SPACIOUS OUTDOOR LIVING: The private rear yard is ready for your personal touch, whether it's for entertaining, gardening, or relaxation.With easy access to major highways and local amenities, this TURNKEY PROPERTY offers the best of Northeast Philadelphia living. Don't miss the chance to make this stunning home yours—schedule a private tour today!
Location
State PA
County Philadelphia
Area 19154 (19154)
Zoning RSD2
Rooms
Basement Heated, Fully Finished
Main Level Bedrooms 3
Interior
Interior Features Dining Area, Entry Level Bedroom, Floor Plan - Open, Kitchen - Gourmet, Kitchen - Island, Wood Floors
Hot Water Natural Gas
Heating Forced Air
Cooling Central A/C
Flooring Hardwood, Luxury Vinyl Plank, Tile/Brick
Fireplace N
Heat Source Natural Gas
Exterior
Water Access N
Roof Type Architectural Shingle
Accessibility None
Garage N
Building
Story 1
Foundation Block
Sewer Public Sewer
Water Public
Architectural Style Ranch/Rambler
Level or Stories 1
Additional Building Above Grade, Below Grade
Structure Type Plaster Walls,Dry Wall
New Construction N
Schools
School District The School District Of Philadelphia
Others
Senior Community No
Tax ID 662206700
Ownership Fee Simple
SqFt Source Assessor
Acceptable Financing Cash, Conventional, FHA, VA
Listing Terms Cash, Conventional, FHA, VA
Financing Cash,Conventional,FHA,VA
Special Listing Condition Standard

"My job is to find and attract mastery-based agents to the office, protect the culture, and make sure everyone is happy! "
7466 New Ridge Road Ste 1, Hanover, MD, 21076, United States






