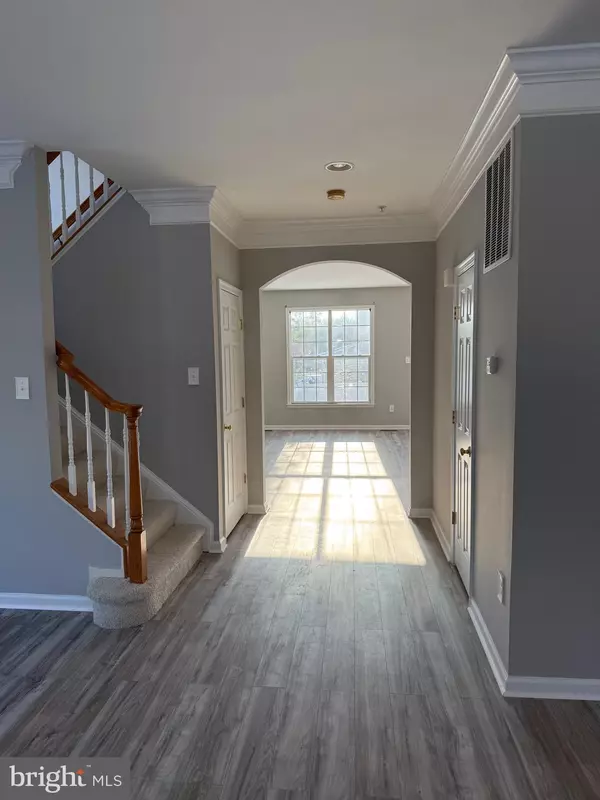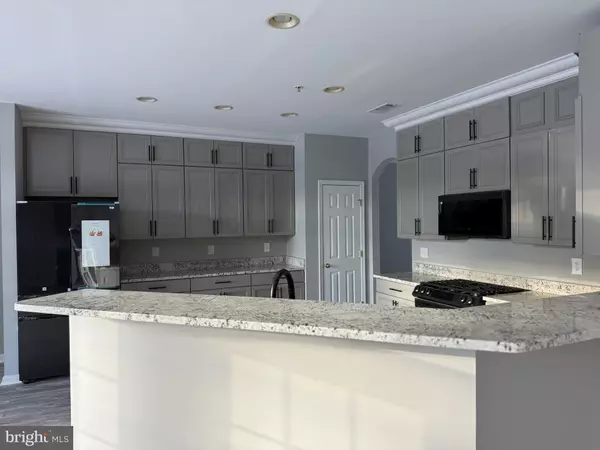5 Beds
4 Baths
2,636 SqFt
5 Beds
4 Baths
2,636 SqFt
Key Details
Property Type Single Family Home
Sub Type Detached
Listing Status Active
Purchase Type For Sale
Square Footage 2,636 sqft
Price per Sqft $242
Subdivision Greens Piscataway
MLS Listing ID MDPG2138134
Style Traditional
Bedrooms 5
Full Baths 3
Half Baths 1
HOA Fees $91/mo
HOA Y/N Y
Abv Grd Liv Area 2,636
Originating Board BRIGHT
Year Built 2004
Annual Tax Amount $6,433
Tax Year 2024
Lot Size 8,552 Sqft
Acres 0.2
Property Description
Situated on a prime corner lot, just steps from one of the community's beautiful parks in the sought-after Preserves at Piscataway, this home offers a blend of style, comfort, and convenience.
Inside, you'll find brand-new flooring, plush carpet, and elegant crown molding that elevate every space. The bathrooms have been stylishly updated with new flooring, vanities, and fixtures, offering a fresh and modern feel. The kitchen is a true standout, featuring sleek matte black appliances, including a smart Samsung refrigerator, along with ample counter and cabinet space—perfect for cooking and entertaining.
Living in the Preserves at Piscataway means access to an array of exceptional amenities:
Basketball courts, tennis courts, and bike trails for active lifestyles.
A clubhouse, party room, and community center for gatherings and events.
A fitness center, exercise room, and outdoor pool for wellness and relaxation.
Jog/walk paths and tot lots/playgrounds for enjoying the outdoors.
With recent updates, including a new HVAC system and newly installed garage doors, this home is move-in ready and offers peace of mind for years to come.
Don't miss out on this incredible opportunity to own a modern, updated home in a vibrant, amenity-rich community. Schedule your showing today and experience everything 2217 Herring Creek Drive offers!
Location
State MD
County Prince Georges
Zoning LCD
Rooms
Basement Fully Finished
Main Level Bedrooms 5
Interior
Hot Water Natural Gas
Heating Forced Air
Cooling Central A/C
Fireplaces Number 1
Fireplace Y
Heat Source Natural Gas
Exterior
Parking Features Garage - Front Entry
Garage Spaces 2.0
Water Access N
Accessibility None
Attached Garage 2
Total Parking Spaces 2
Garage Y
Building
Story 2
Foundation Concrete Perimeter
Sewer Public Sewer
Water Public
Architectural Style Traditional
Level or Stories 2
Additional Building Above Grade, Below Grade
New Construction N
Schools
School District Prince George'S County Public Schools
Others
Pets Allowed Y
Senior Community No
Tax ID 17053446945
Ownership Fee Simple
SqFt Source Assessor
Acceptable Financing Cash, Conventional, FHA, VA
Listing Terms Cash, Conventional, FHA, VA
Financing Cash,Conventional,FHA,VA
Special Listing Condition Standard
Pets Allowed No Pet Restrictions

"My job is to find and attract mastery-based agents to the office, protect the culture, and make sure everyone is happy! "
7466 New Ridge Road Ste 1, Hanover, MD, 21076, United States






