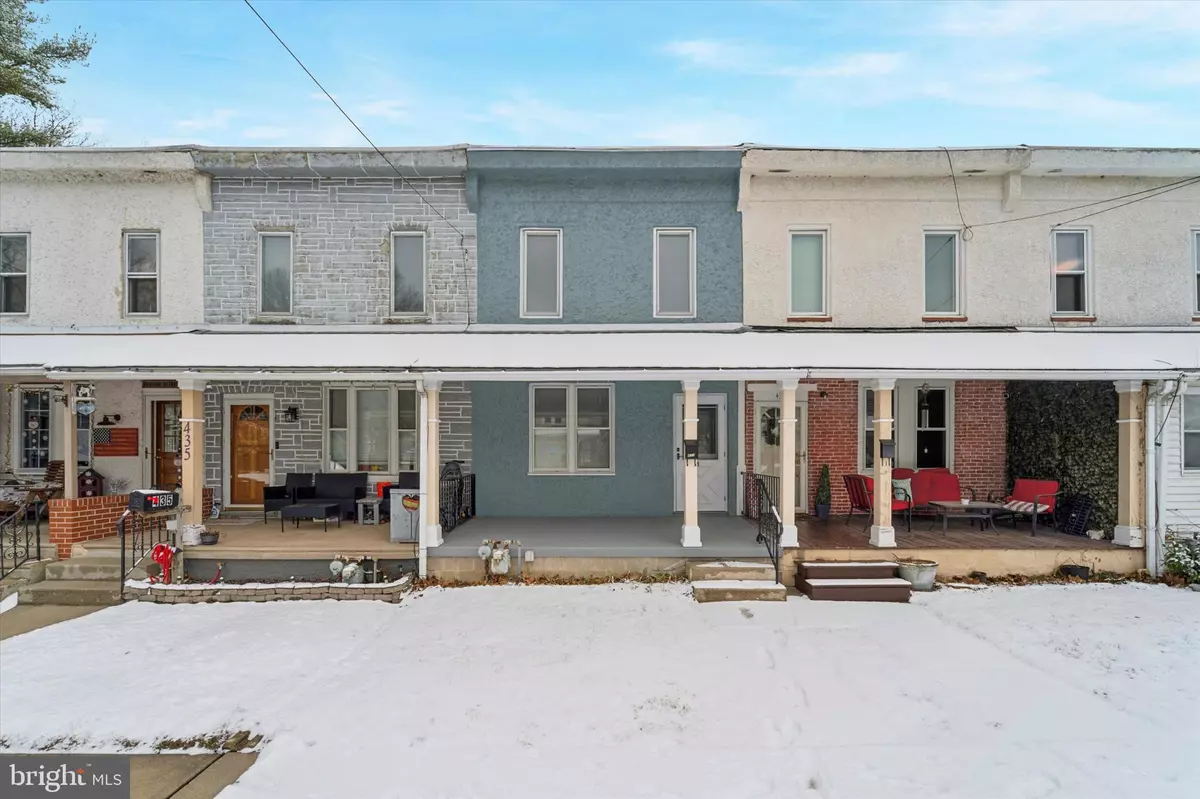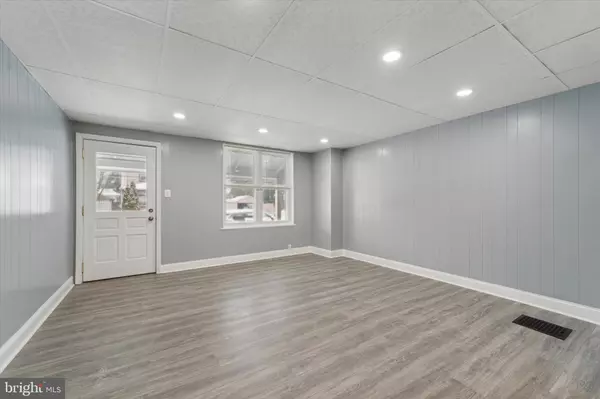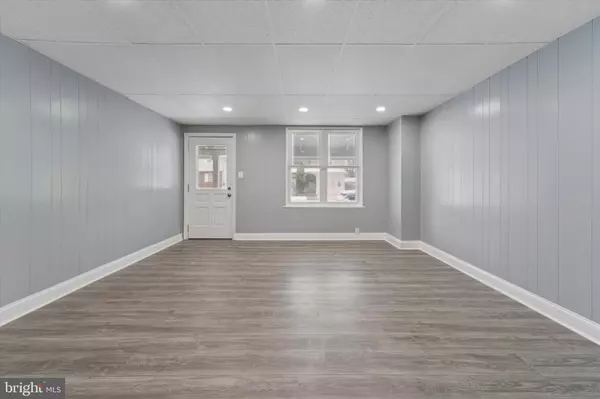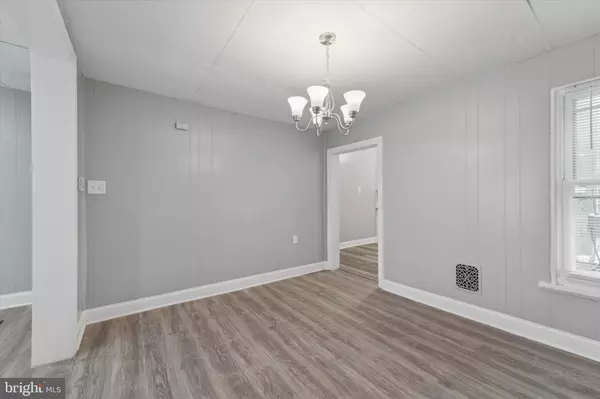3 Beds
2 Baths
1,328 SqFt
3 Beds
2 Baths
1,328 SqFt
Key Details
Property Type Townhouse
Sub Type Interior Row/Townhouse
Listing Status Active
Purchase Type For Sale
Square Footage 1,328 sqft
Price per Sqft $195
Subdivision Lester
MLS Listing ID PADE2081764
Style Traditional
Bedrooms 3
Full Baths 1
Half Baths 1
HOA Y/N N
Abv Grd Liv Area 1,328
Originating Board BRIGHT
Year Built 1920
Annual Tax Amount $3,791
Tax Year 2024
Lot Size 2,614 Sqft
Acres 0.06
Lot Dimensions 16.00 x 166.00
Property Description
The main floor offers ample living space with fresh paint and luxury vinyl plank flooring, along with an uncommon neighborhood feature—a brand-new half bath. The updated kitchen shines with sleek finishes and brand new appliances, while the upstairs boasts a fully renovated full bathroom. The main-floor laundry adds modern convenience to your daily routine.
Downstairs, the freshly painted basement provides additional usable space and peace of mind, thanks to the updated sump pump. This flexible area is ready to be transformed into a recreation room, home office, or additional storage.
Outside, enjoy the spacious backyard with a brand-new fence and patio, perfect for entertaining or relaxing. Every aspect of this home has been upgraded, from the electrical and plumbing systems to the new windows and doors.
Priced to make it an exceptional investment or a move-in-ready single-family home, this property is your opportunity to own a beautifully updated home in a fantastic location. Don't wait—schedule your tour today!
Location
State PA
County Delaware
Area Tinicum Twp (10445)
Zoning R
Rooms
Basement Partially Finished
Interior
Hot Water Natural Gas
Heating Forced Air
Cooling Central A/C
Flooring Luxury Vinyl Plank
Equipment Microwave, Oven/Range - Gas, Dishwasher, Refrigerator, Washer, Dryer
Furnishings No
Fireplace N
Appliance Microwave, Oven/Range - Gas, Dishwasher, Refrigerator, Washer, Dryer
Heat Source Natural Gas
Laundry Washer In Unit, Dryer In Unit
Exterior
Water Access N
Roof Type Flat
Accessibility None
Garage N
Building
Story 2
Foundation Concrete Perimeter
Sewer Public Sewer
Water Public
Architectural Style Traditional
Level or Stories 2
Additional Building Above Grade, Below Grade
New Construction N
Schools
School District Interboro
Others
Pets Allowed Y
Senior Community No
Tax ID 45-00-00485-00
Ownership Fee Simple
SqFt Source Assessor
Special Listing Condition Standard
Pets Allowed No Pet Restrictions

"My job is to find and attract mastery-based agents to the office, protect the culture, and make sure everyone is happy! "
7466 New Ridge Road Ste 1, Hanover, MD, 21076, United States






