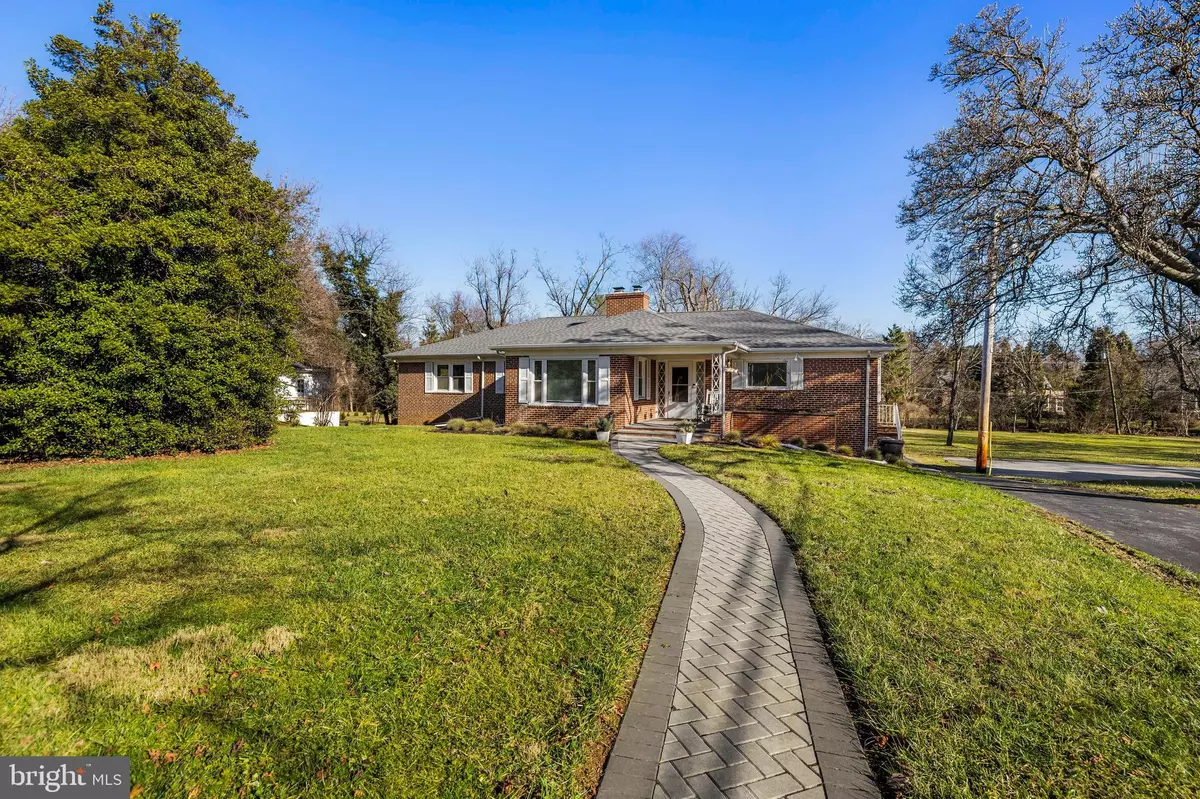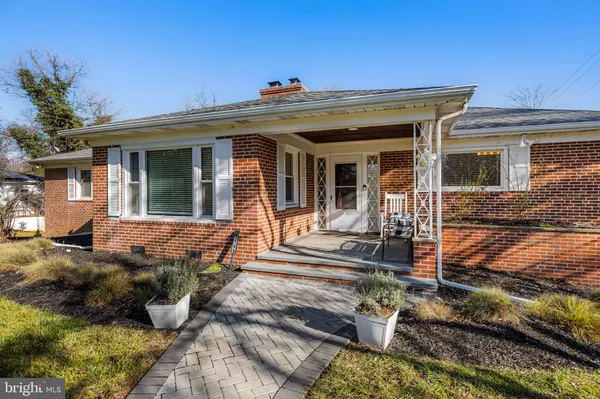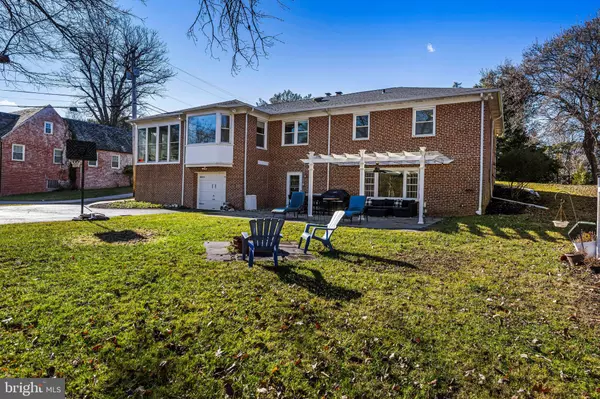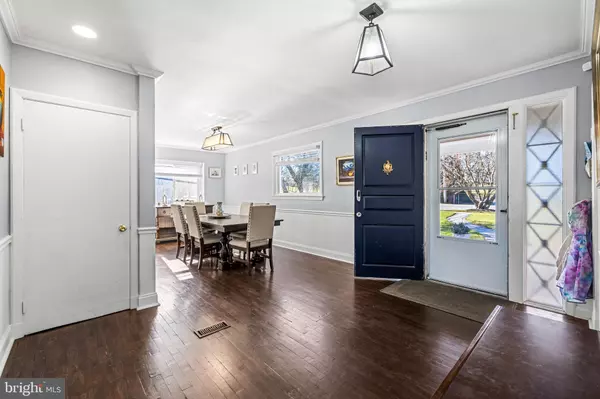4 Beds
3 Baths
3,738 SqFt
4 Beds
3 Baths
3,738 SqFt
Key Details
Property Type Single Family Home
Sub Type Detached
Listing Status Coming Soon
Purchase Type For Sale
Square Footage 3,738 sqft
Price per Sqft $213
Subdivision Dumbarton
MLS Listing ID MDBC2116216
Style Ranch/Rambler
Bedrooms 4
Full Baths 3
HOA Y/N N
Abv Grd Liv Area 2,488
Originating Board BRIGHT
Year Built 1955
Annual Tax Amount $7,904
Tax Year 2024
Lot Size 0.585 Acres
Acres 0.59
Lot Dimensions 1.00 x
Property Description
Location
State MD
County Baltimore
Zoning R
Rooms
Other Rooms Living Room, Dining Room, Primary Bedroom, Bedroom 2, Bedroom 3, Bedroom 4, Kitchen, Den, Foyer, Laundry, Other, Recreation Room, Workshop, Primary Bathroom, Full Bath, Screened Porch
Basement Full, Fully Finished, Walkout Level, Workshop, Connecting Stairway, Garage Access
Main Level Bedrooms 3
Interior
Hot Water Natural Gas
Heating Forced Air, Zoned
Cooling Central A/C, Zoned
Fireplaces Number 1
Fireplaces Type Wood, Mantel(s)
Fireplace Y
Heat Source Natural Gas
Laundry Has Laundry, Lower Floor
Exterior
Exterior Feature Patio(s), Screened
Parking Features Garage - Rear Entry, Garage Door Opener
Garage Spaces 7.0
Water Access N
Accessibility None
Porch Patio(s), Screened
Attached Garage 1
Total Parking Spaces 7
Garage Y
Building
Story 2
Foundation Block
Sewer Public Sewer
Water Public
Architectural Style Ranch/Rambler
Level or Stories 2
Additional Building Above Grade, Below Grade
New Construction N
Schools
School District Baltimore County Public Schools
Others
Senior Community No
Tax ID 04030304001275
Ownership Fee Simple
SqFt Source Assessor
Special Listing Condition Standard

"My job is to find and attract mastery-based agents to the office, protect the culture, and make sure everyone is happy! "
7466 New Ridge Road Ste 1, Hanover, MD, 21076, United States






