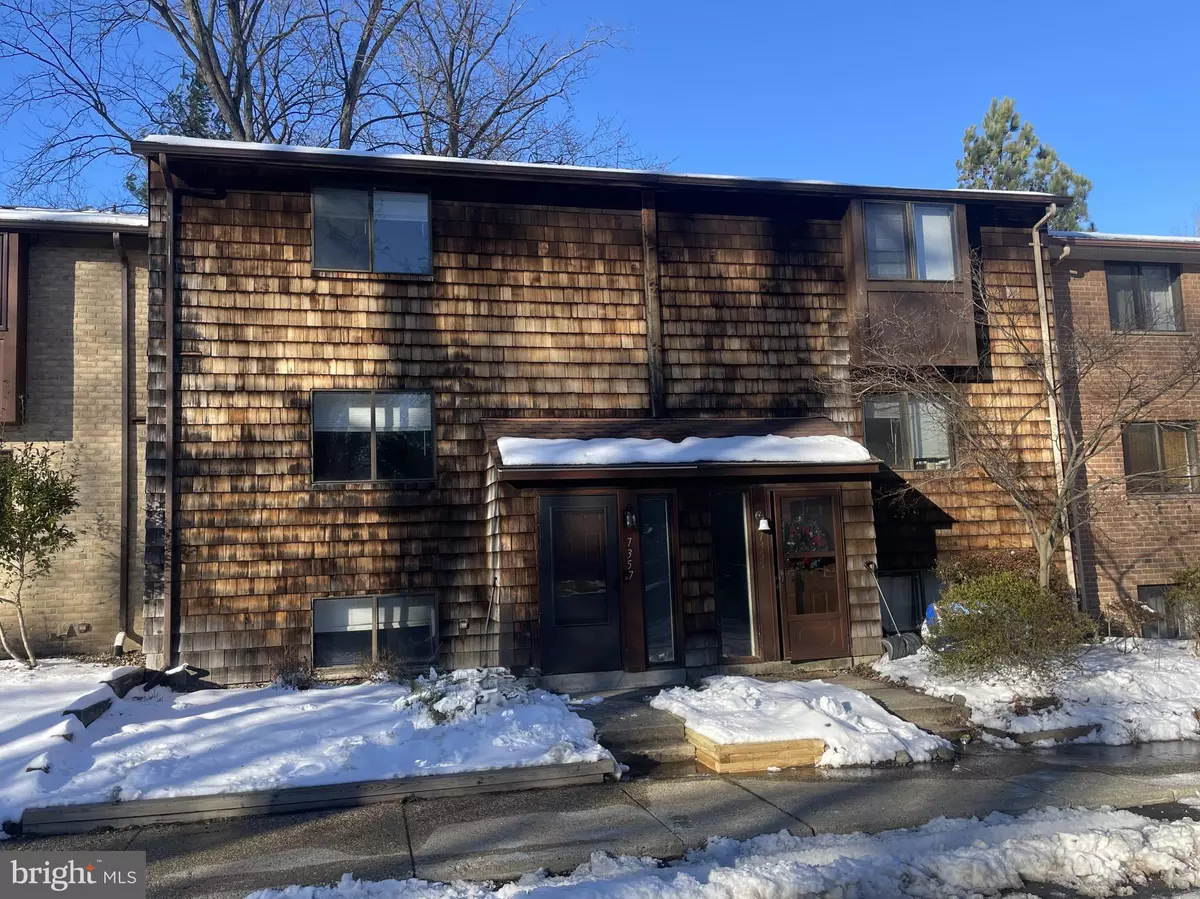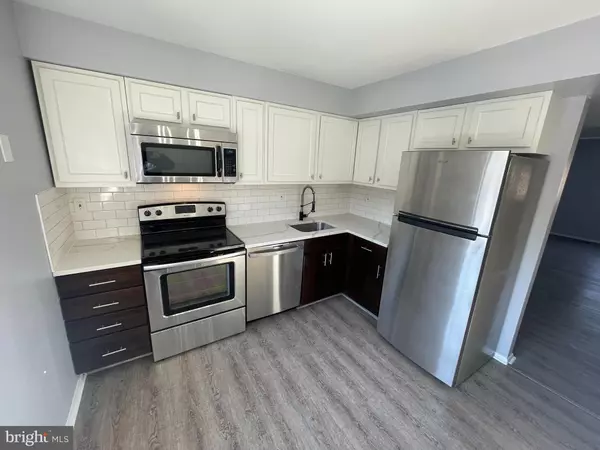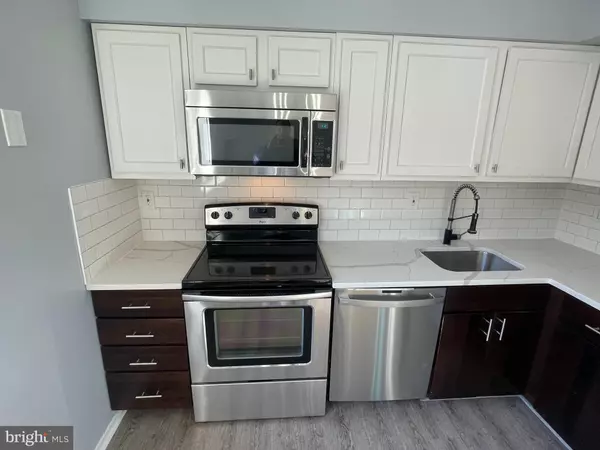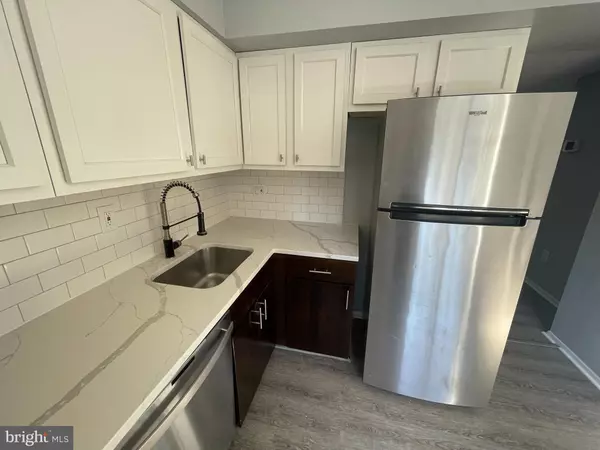4 Beds
4 Baths
1,902 SqFt
4 Beds
4 Baths
1,902 SqFt
Key Details
Property Type Townhouse
Sub Type Interior Row/Townhouse
Listing Status Active
Purchase Type For Sale
Square Footage 1,902 sqft
Price per Sqft $223
Subdivision Village Of Owen Brown
MLS Listing ID MDHW2048156
Style Colonial
Bedrooms 4
Full Baths 3
Half Baths 1
HOA Fees $222/mo
HOA Y/N Y
Abv Grd Liv Area 1,392
Originating Board BRIGHT
Year Built 1976
Annual Tax Amount $4,830
Tax Year 2024
Lot Size 1,655 Sqft
Acres 0.04
Property Description
Inside, you'll find updated vinyl plank flooring installed in 2022 on the main levels and stairs, creating a sleek and contemporary aesthetic. The kitchen features stainless steel appliances including dishwasher, electric oven-range, and refrigerator (2022), adding modern-day convenience. The bedroom and lower levels are outfitted with plush, durable wall-to-wall carpeting for added comfort.
With Sourthern exposure for the front entry, this home is bright and welcoming, featuring sliding glass doors that lead to a serene, wooded patio view—perfect for outdoor relaxation. The fully finished basement boasts cozy wall-to-wall carpeting, a charming wood-burning fireplace, and plenty of versatile space for entertaining or unwinding.
The property benefits from enhanced privacy and abundant natural light, setting it apart in the neighborhood . Enjoy a woodsy-stream view out the back door with occaisonal visit from deer and surrounding wildlife. Its proximity to major roads ensures easy commuting while maintaining a peaceful, community-oriented lifestyle.
7357 Hickory Log Circle is move-in ready, offering style, comfort, and a prime location. Don't miss this opportunity—schedule your visit today!
Location
State MD
County Howard
Zoning NT
Rooms
Other Rooms Living Room, Dining Room, Primary Bedroom, Bedroom 3, Kitchen, Bedroom 1, Recreation Room, Bathroom 1, Bathroom 2
Basement Daylight, Full, Connecting Stairway
Interior
Hot Water Electric
Heating Heat Pump(s)
Cooling Heat Pump(s)
Flooring Engineered Wood
Fireplaces Number 1
Fireplaces Type Wood
Equipment Built-In Microwave, Disposal, Dryer - Electric, Icemaker, Oven/Range - Electric, Washer
Fireplace Y
Appliance Built-In Microwave, Disposal, Dryer - Electric, Icemaker, Oven/Range - Electric, Washer
Heat Source Electric
Laundry Lower Floor
Exterior
Garage Spaces 1.0
Parking On Site 1
Amenities Available Jog/Walk Path, Tot Lots/Playground
Water Access N
Roof Type Asphalt
Accessibility None
Total Parking Spaces 1
Garage N
Building
Story 3
Foundation Block
Sewer Public Sewer
Water Public
Architectural Style Colonial
Level or Stories 3
Additional Building Above Grade, Below Grade
New Construction N
Schools
Elementary Schools Cradlerock
Middle Schools Lake Elkhorn
High Schools Atholton
School District Howard County Public School System
Others
Pets Allowed Y
HOA Fee Include Common Area Maintenance
Senior Community No
Tax ID 1416133256
Ownership Fee Simple
SqFt Source Estimated
Special Listing Condition Standard
Pets Allowed No Pet Restrictions

"My job is to find and attract mastery-based agents to the office, protect the culture, and make sure everyone is happy! "
7466 New Ridge Road Ste 1, Hanover, MD, 21076, United States






