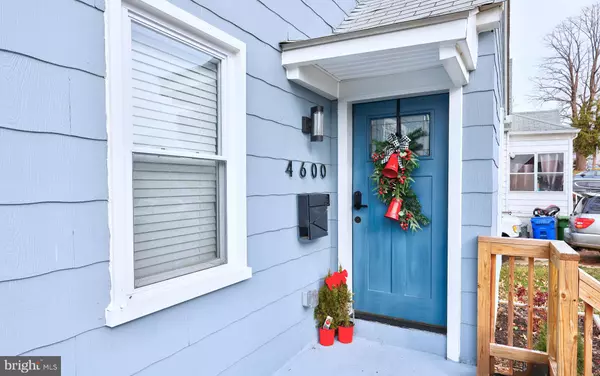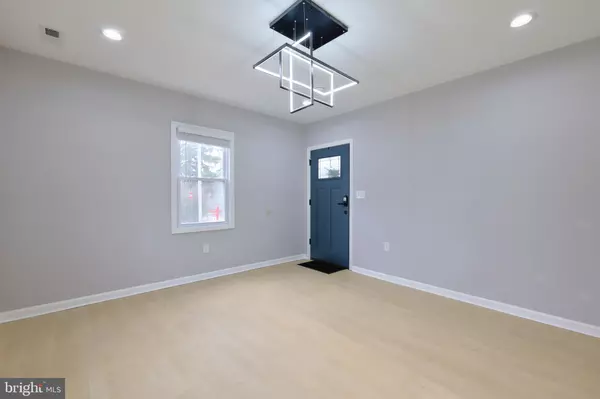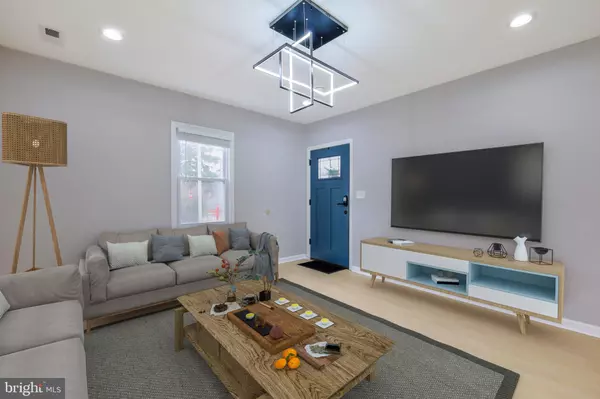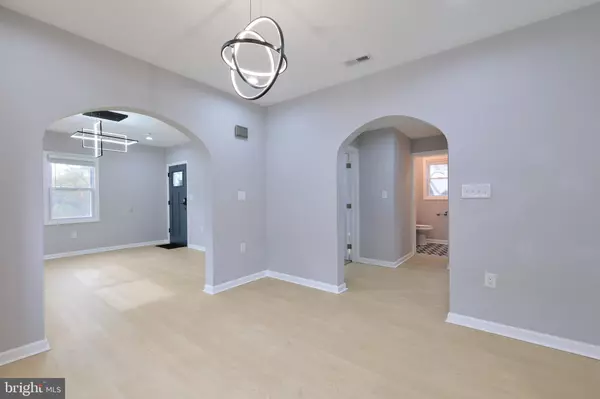5 Beds
3 Baths
2,095 SqFt
5 Beds
3 Baths
2,095 SqFt
Key Details
Property Type Single Family Home
Sub Type Detached
Listing Status Active
Purchase Type For Sale
Square Footage 2,095 sqft
Price per Sqft $178
Subdivision Wilson Heights
MLS Listing ID MDBA2152316
Style Cape Cod
Bedrooms 5
Full Baths 3
HOA Y/N N
Abv Grd Liv Area 1,300
Originating Board BRIGHT
Year Built 1920
Annual Tax Amount $7,545
Tax Year 2024
Lot Size 6,268 Sqft
Acres 0.14
Property Description
As you enter the open-concept kitchen and dining area, culinary enthusiasts will enjoy the brand-new kitchen. The main level boasts two tastefully designed bedrooms, ideal for comfortable main level living or easily adaptable as a stylish home office, offering flexibility to suit your lifestyle needs. Retreat to your spacious primary bedroom, featuring an en-suite bathroom and a versatile loft area, ideal for a serene seating nook or a productive workspace. Enjoy the storage solutions in the home, with numerous closets and well-designed spaces thoughtfully integrated throughout for maximum convenience and organization. The fully finished basement enhances the home's versatility, featuring two additional bedrooms, a full bathroom, and a laundry area, along with ample storage and convenient walk-out access to the outdoors.
Benefit from the peace of mind offered by a new HVAC system, water heater, and windows, making this home truly turn-key. Experience the convenience of a garage, extended driveway, and an expansive grassy area on a corner lot, providing endless options for relaxation and recreation. This home offers unparalleled convenience, being just minutes from shopping, recreation, dining options, as well as major highways and only 5 miles from Baltimore's iconic Inner Harbor.
Location
State MD
County Baltimore City
Zoning R-3
Rooms
Basement Improved
Main Level Bedrooms 2
Interior
Hot Water Natural Gas
Heating Forced Air
Cooling Central A/C, Ceiling Fan(s)
Equipment Built-In Microwave, Oven/Range - Gas, Refrigerator, Dishwasher
Fireplace N
Appliance Built-In Microwave, Oven/Range - Gas, Refrigerator, Dishwasher
Heat Source Natural Gas
Exterior
Parking Features Garage - Rear Entry
Garage Spaces 1.0
Water Access N
Accessibility None
Attached Garage 1
Total Parking Spaces 1
Garage Y
Building
Story 3
Foundation Block
Sewer Public Sewer
Water Public
Architectural Style Cape Cod
Level or Stories 3
Additional Building Above Grade, Below Grade
New Construction N
Schools
School District Baltimore City Public Schools
Others
Pets Allowed N
Senior Community No
Tax ID 0327015864O022
Ownership Fee Simple
SqFt Source Estimated
Acceptable Financing Cash, Conventional, FHA, VA
Listing Terms Cash, Conventional, FHA, VA
Financing Cash,Conventional,FHA,VA
Special Listing Condition Standard

"My job is to find and attract mastery-based agents to the office, protect the culture, and make sure everyone is happy! "
7466 New Ridge Road Ste 1, Hanover, MD, 21076, United States






