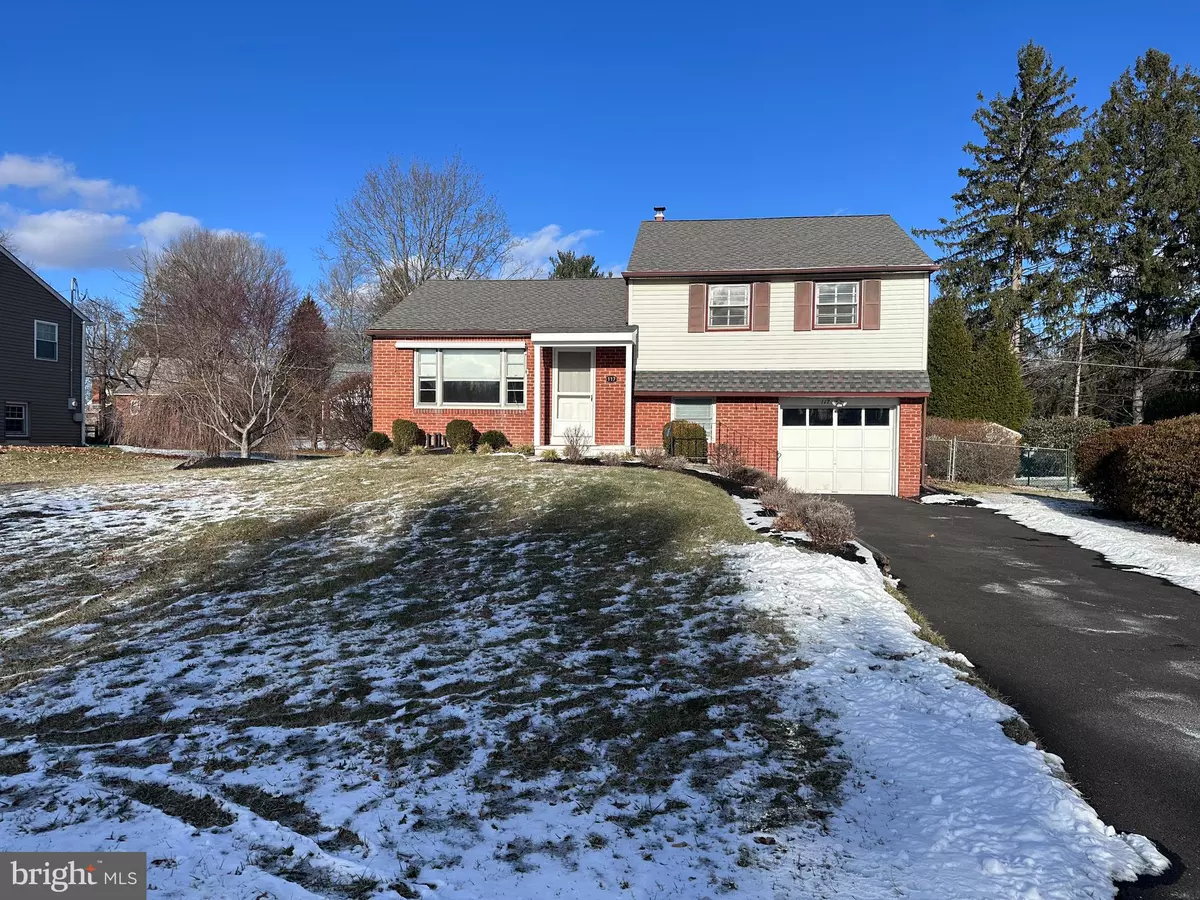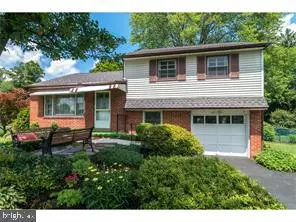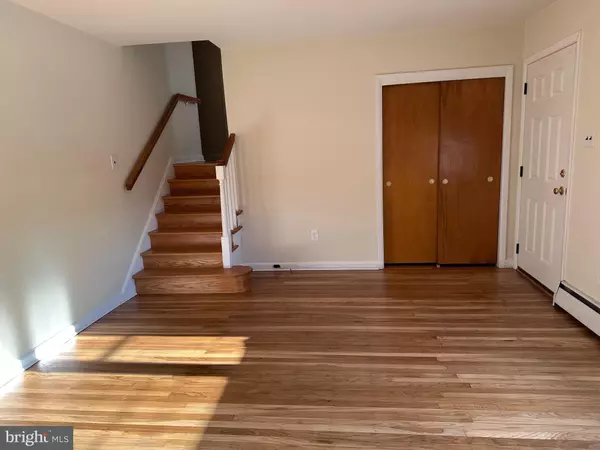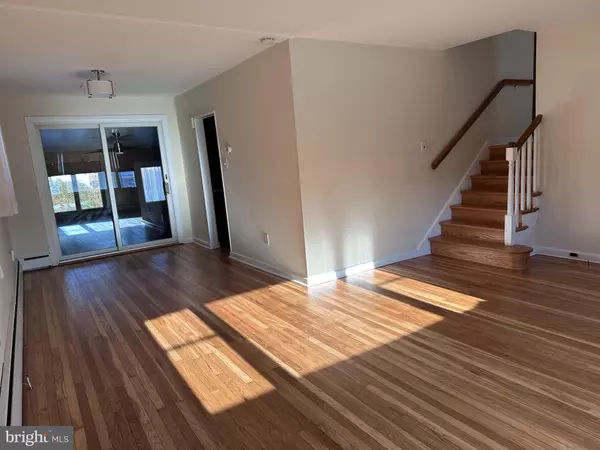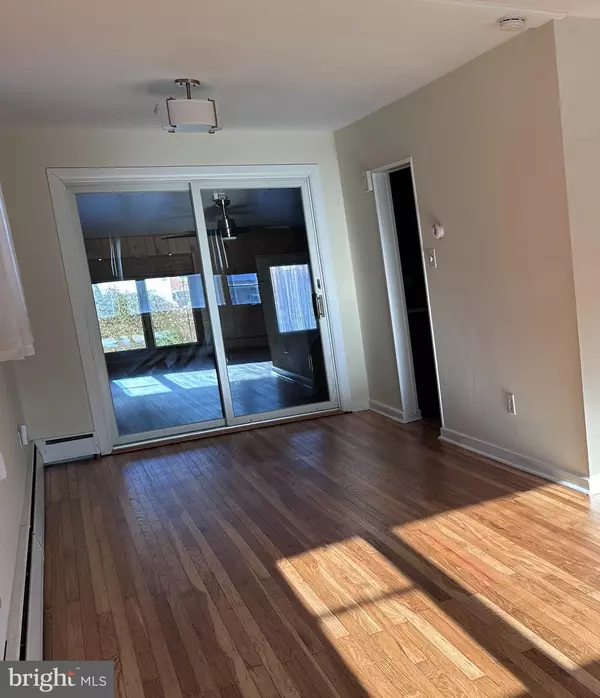3 Beds
2 Baths
1,235 SqFt
3 Beds
2 Baths
1,235 SqFt
Key Details
Property Type Single Family Home
Sub Type Detached
Listing Status Pending
Purchase Type For Sale
Square Footage 1,235 sqft
Price per Sqft $395
Subdivision Maplewood
MLS Listing ID PABU2085476
Style Split Level
Bedrooms 3
Full Baths 1
Half Baths 1
HOA Y/N N
Abv Grd Liv Area 1,235
Originating Board BRIGHT
Year Built 1955
Annual Tax Amount $3,924
Tax Year 2024
Lot Size 9,800 Sqft
Acres 0.22
Lot Dimensions 70 x 140
Property Description
Step into a fully renovated kitchen that boasts custom cabinetry, gleaming granite countertops, updated appliances, and elegant recessed lighting—perfect for both culinary adventures and casual dining. The home's most recent enhancements include refinished hardwood floors, stylish new light fixtures, and ceiling fans designed for comfort and energy efficiency.
Enjoy generous living spaces that invite relaxation and entertainment: a bright and airy living room, a welcoming dining room, and a versatile four-season room. Off the kitchen, you'll find a convenient laundry room with access to a powder room and a one-car garage.
Outside, the home's charm continues with refreshed landscaping, a newly updated patio ideal for summer evenings, and the fragrant allure of honeysuckle in bloom.
Location is everything! Leave the car behind and enjoy a leisurely stroll to Maplewood Park or a scenic bike ride to the charming town of Buckingham. Embrace the convenience of walking into Doylestown's vibrant heart, where you can browse unique shops, catch a film at The County Theater, or savor a meal at one of its many beloved restaurants. Discover the town's rich cultural heritage by visiting its renowned museums or unwind with an evening of entertainment—all just steps from your door.
Location
State PA
County Bucks
Area Doylestown Boro (10108)
Zoning RESIDENTAL
Rooms
Other Rooms Living Room, Dining Room, Bedroom 2, Bedroom 3, Kitchen, Sun/Florida Room, Laundry, Bathroom 1, Half Bath
Interior
Interior Features Attic/House Fan, Attic, Ceiling Fan(s), Combination Dining/Living, Dining Area, Wood Floors
Hot Water Electric
Heating Hot Water
Cooling Central A/C
Flooring Hardwood
Inclusions Washer, dryer, refrigerator, work bench, patio furniture
Equipment Built-In Microwave, Dishwasher, Disposal, Dryer - Electric, Range Hood
Fireplace N
Window Features Bay/Bow,Skylights
Appliance Built-In Microwave, Dishwasher, Disposal, Dryer - Electric, Range Hood
Heat Source Oil
Exterior
Parking Features Garage - Front Entry, Garage Door Opener
Garage Spaces 1.0
Water Access N
Roof Type Shingle
Accessibility None
Attached Garage 1
Total Parking Spaces 1
Garage Y
Building
Lot Description Front Yard, Rear Yard
Story 2
Foundation Block
Sewer Public Sewer
Water Public
Architectural Style Split Level
Level or Stories 2
Additional Building Above Grade
New Construction N
Schools
School District Central Bucks
Others
Pets Allowed Y
Senior Community No
Tax ID 08-010-112
Ownership Fee Simple
SqFt Source Estimated
Acceptable Financing Cash, Conventional, FHA, VA
Listing Terms Cash, Conventional, FHA, VA
Financing Cash,Conventional,FHA,VA
Special Listing Condition Standard
Pets Allowed No Pet Restrictions

"My job is to find and attract mastery-based agents to the office, protect the culture, and make sure everyone is happy! "
7466 New Ridge Road Ste 1, Hanover, MD, 21076, United States

