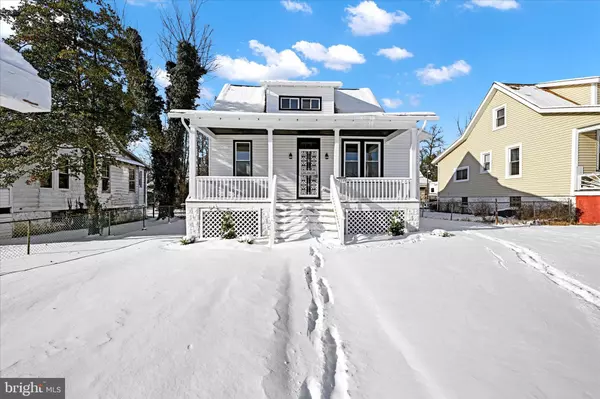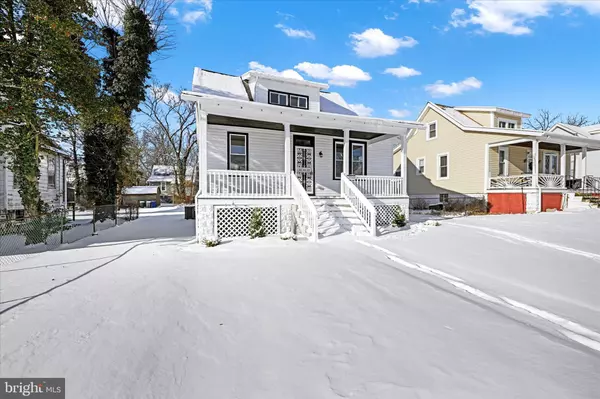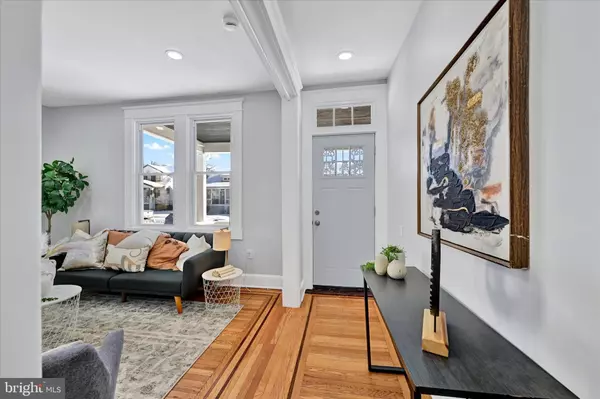5 Beds
3 Baths
2,170 SqFt
5 Beds
3 Baths
2,170 SqFt
Key Details
Property Type Single Family Home
Sub Type Detached
Listing Status Pending
Purchase Type For Sale
Square Footage 2,170 sqft
Price per Sqft $168
Subdivision Howard Park
MLS Listing ID MDBA2152166
Style Cape Cod
Bedrooms 5
Full Baths 3
HOA Y/N N
Abv Grd Liv Area 1,338
Originating Board BRIGHT
Year Built 1923
Annual Tax Amount $3,623
Tax Year 2024
Lot Size 6,600 Sqft
Acres 0.15
Property Description
Prepare to be amazed by 3110 Brightwood Ave—FULLY REMODELED and move-in ready! A charming covered front porch welcomes you to this beautifully updated 5-bedroom, 3-bathroom home. Inside, gleaming hardwood floors, recessed lighting, and fresh neutral paint create a modern, airy feel.
The stunning kitchen features stainless steel appliances, white shaker cabinets, granite countertops, and a subway tile backsplash—perfect for cooking and entertaining. The main level offers two spacious bedrooms, including a serene primary bedroom, and a stylishly renovated bathroom. Upstairs, you'll find two more bright bedrooms and a second updated bathroom.
The expansive lower level boasts a large recreation room with durable LVP flooring, another bedroom, and another renovated full bathroom—ideal for guests or a private retreat. Outside, the large, level lot provides endless opportunities for outdoor living.
With its blend of thoughtful updates, modern amenities, and abundant living space, this 5-bedroom, 3-bathroom home is so much more than meets the eye. Don't miss your chance to call this extraordinary property your own!
Location
State MD
County Baltimore City
Zoning R-3
Rooms
Other Rooms Living Room, Dining Room, Primary Bedroom, Bedroom 2, Bedroom 3, Bedroom 4, Bedroom 5, Kitchen, Laundry, Recreation Room, Full Bath
Basement Fully Finished
Main Level Bedrooms 2
Interior
Interior Features Bathroom - Stall Shower, Bathroom - Tub Shower, Combination Kitchen/Dining, Dining Area, Entry Level Bedroom, Floor Plan - Traditional, Kitchen - Gourmet, Recessed Lighting, Upgraded Countertops, Wood Floors, Other
Hot Water Electric
Heating Forced Air
Cooling Central A/C
Flooring Hardwood, Ceramic Tile
Equipment Dryer, Washer, Disposal, Microwave, Refrigerator, Oven/Range - Electric, Dishwasher, Stainless Steel Appliances
Fireplace N
Appliance Dryer, Washer, Disposal, Microwave, Refrigerator, Oven/Range - Electric, Dishwasher, Stainless Steel Appliances
Heat Source Natural Gas
Exterior
Exterior Feature Porch(es)
Water Access N
Accessibility None
Porch Porch(es)
Garage N
Building
Story 3
Foundation Permanent
Sewer Public Sewer
Water Public
Architectural Style Cape Cod
Level or Stories 3
Additional Building Above Grade, Below Grade
New Construction N
Schools
School District Baltimore City Public Schools
Others
Senior Community No
Tax ID 0328038373 004
Ownership Fee Simple
SqFt Source Assessor
Special Listing Condition Standard

"My job is to find and attract mastery-based agents to the office, protect the culture, and make sure everyone is happy! "
7466 New Ridge Road Ste 1, Hanover, MD, 21076, United States






