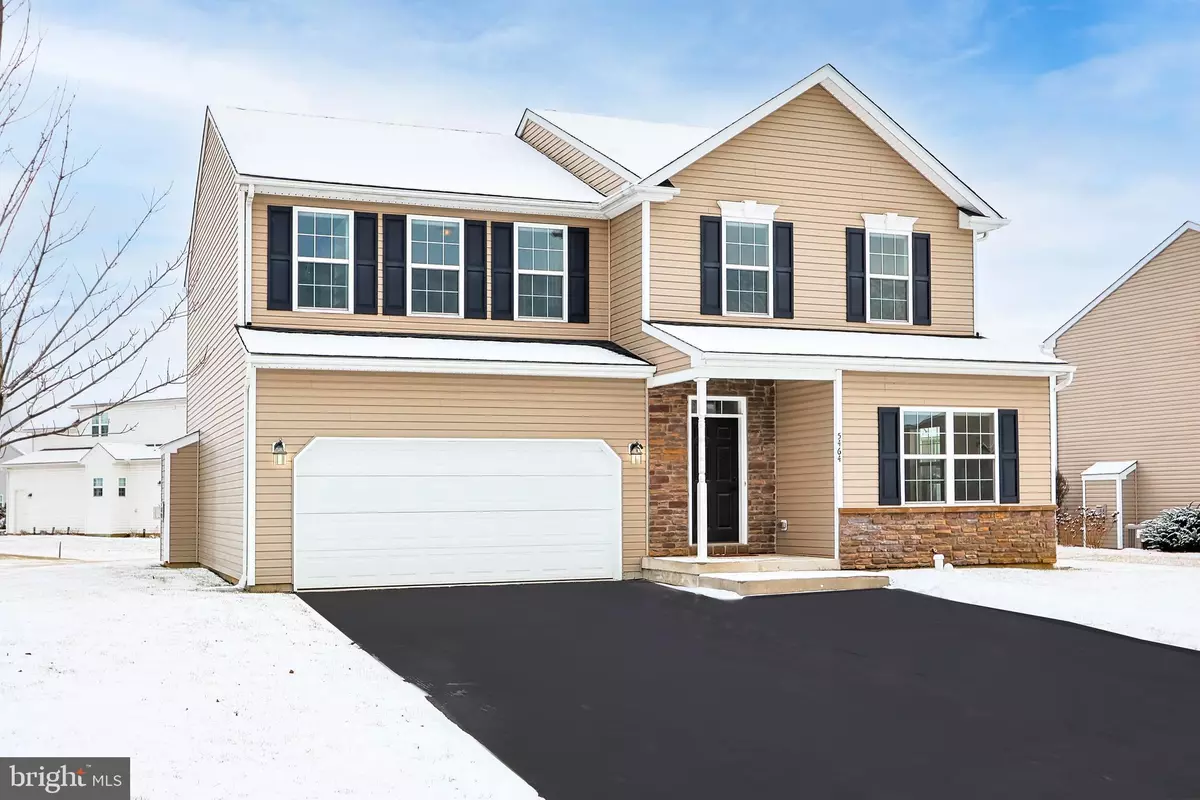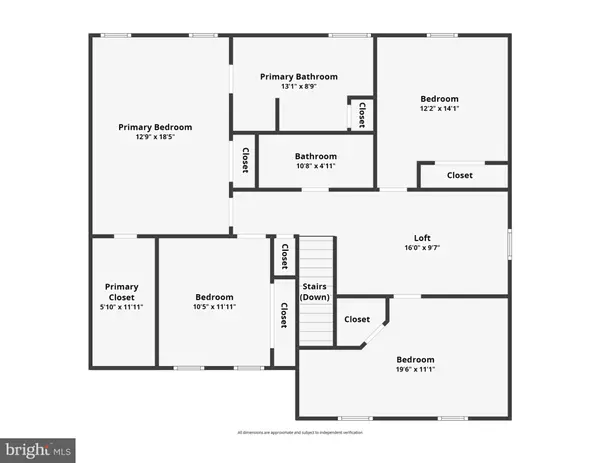4 Beds
3 Baths
2,977 SqFt
4 Beds
3 Baths
2,977 SqFt
Key Details
Property Type Single Family Home
Sub Type Detached
Listing Status Pending
Purchase Type For Sale
Square Footage 2,977 sqft
Price per Sqft $194
Subdivision Parkland Fields
MLS Listing ID PALH2010828
Style Colonial
Bedrooms 4
Full Baths 2
Half Baths 1
HOA Fees $400/ann
HOA Y/N Y
Abv Grd Liv Area 2,491
Originating Board BRIGHT
Year Built 2017
Annual Tax Amount $5,901
Tax Year 2024
Lot Size 10,292 Sqft
Acres 0.24
Lot Dimensions 107.20 x 125.00
Property Description
closet with custom shelving. Modern Primary Bathroom with soaking tub, granite, dual sinks and tiled shower. Bonus loft seating area and all generous sized bedrooms with recessed lights in all rooms. Partially finished Lower Level makes the perfect family room or game room, plus additional space for a workout area with gym mats or plenty of storage. Ask how to receive a $4,000 lender credit towards closing costs or lowering your interest rate!
Location
State PA
County Lehigh
Area Upper Macungie Twp (12320)
Zoning R2
Rooms
Other Rooms Living Room, Primary Bedroom, Bedroom 2, Bedroom 3, Bedroom 4, Kitchen, Family Room, Foyer, Breakfast Room, Laundry, Loft, Other, Bonus Room, Primary Bathroom, Full Bath, Half Bath
Basement Full, Partially Finished
Interior
Interior Features Breakfast Area, Combination Dining/Living, Dining Area, Kitchen - Eat-In, Primary Bath(s), Walk-in Closet(s), Carpet, Floor Plan - Open, Pantry, Wood Floors
Hot Water Natural Gas
Heating Baseboard - Electric, Forced Air
Cooling Central A/C
Flooring Carpet, Engineered Wood, Tile/Brick
Fireplaces Number 1
Fireplaces Type Gas/Propane
Inclusions Drapes, Book shelves, TV corner unit in family room
Equipment Dryer, Refrigerator, Washer, Oven/Range - Electric, Dishwasher
Fireplace Y
Appliance Dryer, Refrigerator, Washer, Oven/Range - Electric, Dishwasher
Heat Source Natural Gas
Laundry Main Floor
Exterior
Exterior Feature Porch(es)
Parking Features Garage - Front Entry
Garage Spaces 2.0
Water Access N
Roof Type Asphalt,Fiberglass
Street Surface Paved
Accessibility None
Porch Porch(es)
Road Frontage Public
Attached Garage 2
Total Parking Spaces 2
Garage Y
Building
Lot Description Cleared
Story 2
Foundation Slab
Sewer Public Sewer
Water Public
Architectural Style Colonial
Level or Stories 2
Additional Building Above Grade, Below Grade
Structure Type 9'+ Ceilings
New Construction N
Schools
Elementary Schools Cetronia
Middle Schools Springhouse
High Schools Parkland Shs
School District Parkland
Others
HOA Fee Include Common Area Maintenance
Senior Community No
Tax ID 547622747816-00001
Ownership Fee Simple
SqFt Source Assessor
Acceptable Financing Cash, Conventional, FHA, VA
Listing Terms Cash, Conventional, FHA, VA
Financing Cash,Conventional,FHA,VA
Special Listing Condition Standard

"My job is to find and attract mastery-based agents to the office, protect the culture, and make sure everyone is happy! "
7466 New Ridge Road Ste 1, Hanover, MD, 21076, United States






