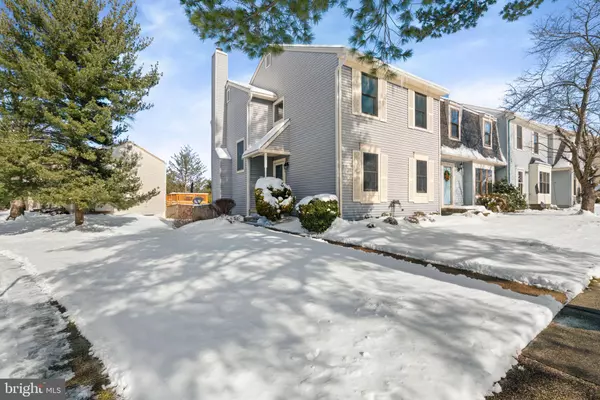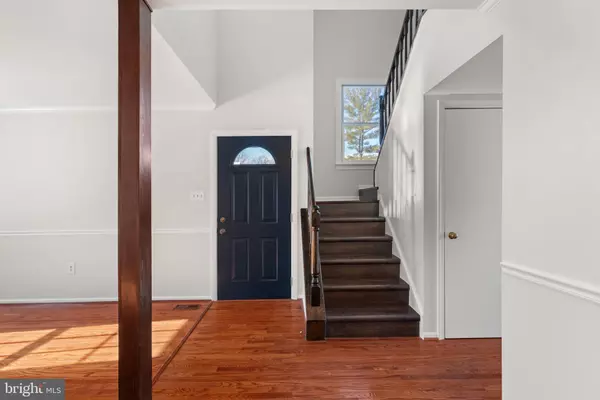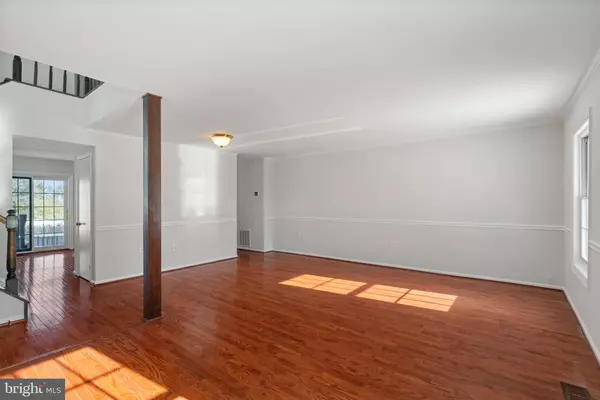3 Beds
3 Baths
1,504 SqFt
3 Beds
3 Baths
1,504 SqFt
Key Details
Property Type Townhouse
Sub Type End of Row/Townhouse
Listing Status Pending
Purchase Type For Sale
Square Footage 1,504 sqft
Price per Sqft $349
Subdivision Countryside
MLS Listing ID VALO2086134
Style Other
Bedrooms 3
Full Baths 2
Half Baths 1
HOA Fees $115/mo
HOA Y/N Y
Abv Grd Liv Area 1,504
Originating Board BRIGHT
Year Built 1983
Annual Tax Amount $3,967
Tax Year 2024
Lot Size 2,614 Sqft
Acres 0.06
Property Description
The main level boasts hardwood floors, a bright and inviting living room, kitchen, powder room and a cozy family room with a wood-burning fireplace. Upstairs, you'll find three bedrooms, including a generously sized primary suite with a private bathroom and ample closet space. The second and third bedrooms share a beautifully remodeled hall bathroom.
The unfinished basement provides abundant storage space and is ready for your customization, with rough-in plumbing for a future bathroom.
Step outside to the oversized, fully fenced backyard, featuring a custom brick patio—ideal for entertaining, barbecues, or simply relaxing.
This home is freshly painted and includes brand-new luxury vinyl plank flooring on the upper level. Additional upgrades include a three-year-old heat pump and energy-efficient double-pane windows. Don't miss this opportunity to own a beautiful home in a fantastic community!
Plus, Countryside is the Perfect Place to Live. The Community offers Miles of Walking Trails, 3 Community Swimming Pools, Tennis Courts, Basketball Courts and Close to Restaurants, Shopping, Golf Courses, Algonkian Regional Park, The Potomac River with a Public Boat Launch, Volcano Island Water Park and Much, Much More. Countryside is only 20 miles outside of Washington DC and Conveniently Located just off of Route 7 and Route 28 with Easy Access to Dulles Airport, Reston Town Center, Reston Metro Station, Tysons Corner, Leesburg and only a Short, Scenic Drive to Virginia's Wine Country. You are going to Love Living Here!
Location
State VA
County Loudoun
Zoning PDH3
Rooms
Other Rooms Bedroom 2, Bedroom 3, Basement, Bedroom 1, Bathroom 1, Bathroom 2
Basement Rough Bath Plumb, Poured Concrete, Unfinished
Interior
Hot Water Electric
Heating Heat Pump(s)
Cooling Central A/C, Ceiling Fan(s)
Flooring Hardwood, Luxury Vinyl Plank
Fireplaces Number 1
Equipment Dishwasher, Disposal, Dryer, Refrigerator, Range Hood, Stove, Washer, Icemaker
Fireplace Y
Window Features Double Hung,Double Pane
Appliance Dishwasher, Disposal, Dryer, Refrigerator, Range Hood, Stove, Washer, Icemaker
Heat Source Electric
Exterior
Exterior Feature Patio(s)
Parking On Site 2
Fence Rear, Fully
Utilities Available Under Ground
Amenities Available Basketball Courts, Bike Trail, Common Grounds, Jog/Walk Path, Pool - Outdoor, Tennis Courts, Tot Lots/Playground
Water Access N
Accessibility None
Porch Patio(s)
Garage N
Building
Story 3
Foundation Concrete Perimeter
Sewer Public Sewer
Water Public
Architectural Style Other
Level or Stories 3
Additional Building Above Grade, Below Grade
New Construction N
Schools
Elementary Schools Countryside
Middle Schools River Bend
High Schools Potomac Falls
School District Loudoun County Public Schools
Others
Senior Community No
Tax ID 028203212000
Ownership Fee Simple
SqFt Source Assessor
Special Listing Condition Standard

"My job is to find and attract mastery-based agents to the office, protect the culture, and make sure everyone is happy! "
7466 New Ridge Road Ste 1, Hanover, MD, 21076, United States






