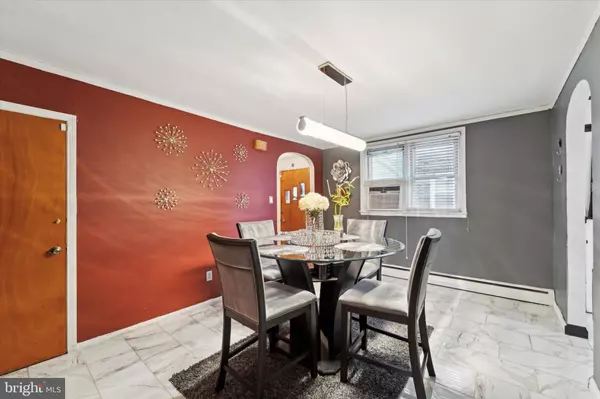3 Beds
3 Baths
2,168 SqFt
3 Beds
3 Baths
2,168 SqFt
Key Details
Property Type Single Family Home, Townhouse
Sub Type Twin/Semi-Detached
Listing Status Active
Purchase Type For Sale
Square Footage 2,168 sqft
Price per Sqft $161
Subdivision Burholme
MLS Listing ID PAPH2433290
Style Traditional
Bedrooms 3
Full Baths 2
Half Baths 1
HOA Y/N N
Abv Grd Liv Area 1,584
Originating Board BRIGHT
Year Built 1950
Annual Tax Amount $3,461
Tax Year 2024
Lot Size 3,687 Sqft
Acres 0.08
Lot Dimensions 25.00 x 151.00
Property Description
Location
State PA
County Philadelphia
Area 19111 (19111)
Zoning RSA3
Rooms
Basement Daylight, Partial, Partially Finished, Rear Entrance, Walkout Level
Interior
Interior Features Dining Area, Carpet, Floor Plan - Traditional, Formal/Separate Dining Room, Kitchen - Eat-In, Wood Floors
Hot Water Natural Gas
Heating Hot Water
Cooling Window Unit(s)
Flooring Ceramic Tile, Carpet, Hardwood
Fireplaces Number 1
Fireplaces Type Gas/Propane
Inclusions Washer, dryer, refrigerator, AC unit - as-is condition, no monetary value
Equipment ENERGY STAR Clothes Washer, Energy Efficient Appliances, Refrigerator, Oven/Range - Gas, Dishwasher, Dryer
Fireplace Y
Window Features Bay/Bow,Energy Efficient
Appliance ENERGY STAR Clothes Washer, Energy Efficient Appliances, Refrigerator, Oven/Range - Gas, Dishwasher, Dryer
Heat Source Natural Gas
Laundry Washer In Unit, Lower Floor, Dryer In Unit
Exterior
Parking Features Garage - Rear Entry, Basement Garage, Built In
Garage Spaces 2.0
Fence Fully
Water Access N
Accessibility None
Attached Garage 1
Total Parking Spaces 2
Garage Y
Building
Story 2
Foundation Permanent
Sewer Public Sewer
Water Public
Architectural Style Traditional
Level or Stories 2
Additional Building Above Grade, Below Grade
New Construction N
Schools
School District Philadelphia City
Others
Senior Community No
Tax ID 532430500
Ownership Fee Simple
SqFt Source Assessor
Acceptable Financing FHA, PHFA, VA, Conventional
Listing Terms FHA, PHFA, VA, Conventional
Financing FHA,PHFA,VA,Conventional
Special Listing Condition Standard

"My job is to find and attract mastery-based agents to the office, protect the culture, and make sure everyone is happy! "
7466 New Ridge Road Ste 1, Hanover, MD, 21076, United States






