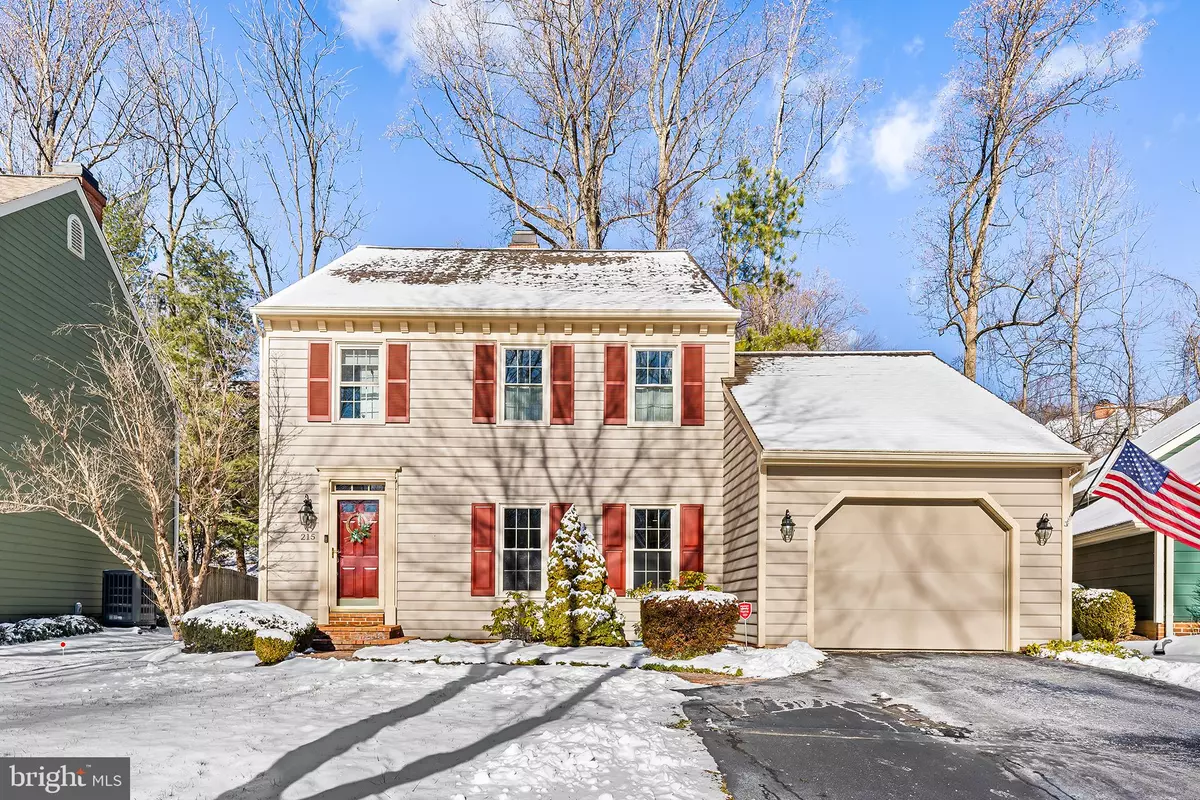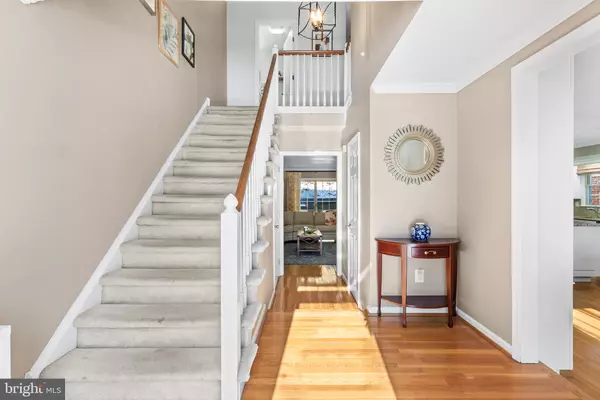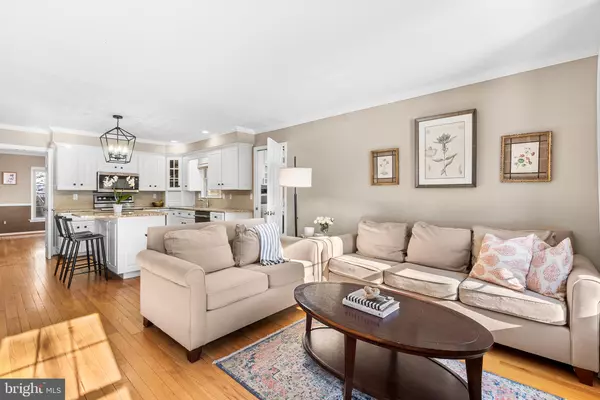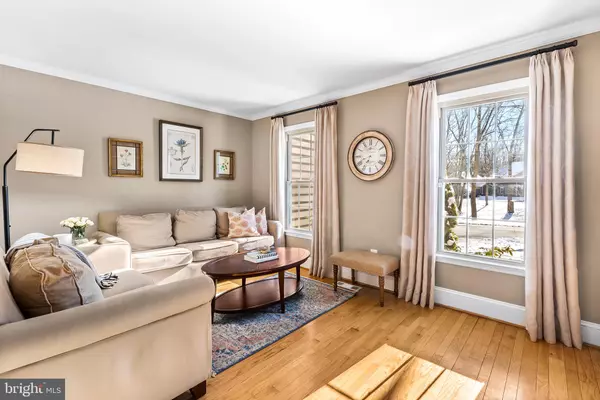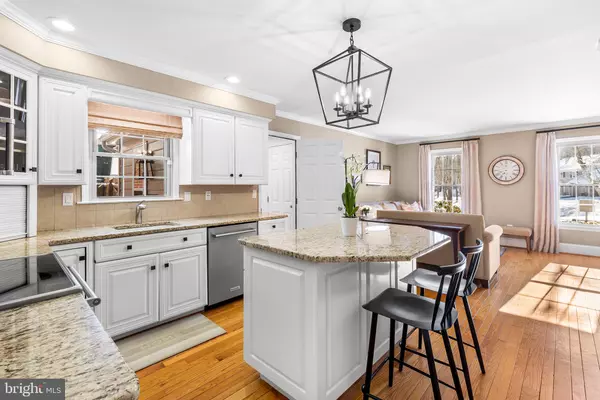3 Beds
3 Baths
2,767 SqFt
3 Beds
3 Baths
2,767 SqFt
Key Details
Property Type Single Family Home
Sub Type Detached
Listing Status Pending
Purchase Type For Sale
Square Footage 2,767 sqft
Price per Sqft $211
Subdivision Deerfield Knoll
MLS Listing ID PACT2089260
Style Colonial
Bedrooms 3
Full Baths 2
Half Baths 1
HOA Fees $285/mo
HOA Y/N Y
Abv Grd Liv Area 2,067
Originating Board BRIGHT
Year Built 1988
Annual Tax Amount $5,605
Tax Year 2024
Lot Size 1,339 Sqft
Acres 0.03
Lot Dimensions 0.00 x 0.00
Property Description
The main level offers a seamless flow, with the kitchen serving as the heart of the home. Boasting ample cabinet space, newer appliances, and modern fixtures, this updated gourmet kitchen opens to a cozy living room adorned with custom built-ins, creating an inviting space for both relaxation and entertaining.
Beyond the kitchen, the sun-drenched dining room opens to a private brick patio, inviting you to enjoy seamless indoor-outdoor living. Adjacent to the dining room is a spacious family room, complete with a wood-burning fireplace and ample space for a home office or reading nook.
A thoughtfully designed mudroom with laundry, garage access, patio entry, and a large pantry adds convenience, while an updated powder room completes the first floor.
Upstairs, the primary suite is a tranquil escape, with idyllic pond views- featuring two large closets, a private balcony, and a newly renovated ensuite bath with a double vanity and a custom tile shower. Two additional well-sized bedrooms and a full hall bath complete the second floor.
The finished basement provides even more versatility, currently serving as a media room, home office, playroom, and gym. It's the ultimate bonus space for any lifestyle.
Outside, the private backyard and brick patio offer a peaceful sanctuary. Just steps out the front door, you'll find the community pond, adding to the home's enchanting appeal. Conveniently located just minutes from the shops and restaurants of Newtown Square's Ellis Preserve, the vibrant West Chester Borough, and situated in the award-winning Great Valley School District, this home is the perfect combination of charm, modern updates, and prime location.
Location
State PA
County Chester
Area Willistown Twp (10354)
Zoning RU
Direction Northeast
Rooms
Other Rooms Living Room, Dining Room, Primary Bedroom, Bedroom 2, Kitchen, Family Room, Bedroom 1, Laundry, Other, Attic
Basement Full, Fully Finished
Interior
Interior Features Primary Bath(s), Kitchen - Island, Butlers Pantry, Bathroom - Stall Shower, Breakfast Area
Hot Water Electric
Heating Heat Pump - Electric BackUp, Forced Air
Cooling Central A/C
Flooring Wood, Fully Carpeted, Vinyl, Tile/Brick
Fireplaces Number 1
Fireplaces Type Gas/Propane
Equipment Built-In Range, Oven - Self Cleaning, Dishwasher, Disposal, Built-In Microwave
Fireplace Y
Window Features Bay/Bow,Replacement
Appliance Built-In Range, Oven - Self Cleaning, Dishwasher, Disposal, Built-In Microwave
Heat Source Electric
Laundry Main Floor
Exterior
Exterior Feature Patio(s), Balcony
Parking Features Inside Access, Garage Door Opener
Garage Spaces 1.0
Fence Other
Utilities Available Cable TV
Water Access N
Roof Type Shingle
Accessibility None
Porch Patio(s), Balcony
Attached Garage 1
Total Parking Spaces 1
Garage Y
Building
Lot Description Level, Front Yard, Rear Yard, SideYard(s)
Story 2
Foundation Brick/Mortar
Sewer Public Sewer
Water Public
Architectural Style Colonial
Level or Stories 2
Additional Building Above Grade, Below Grade
New Construction N
Schools
Elementary Schools Sugartown
Middle Schools Great Valley
High Schools Great Valley
School District Great Valley
Others
HOA Fee Include Common Area Maintenance,Lawn Maintenance,Snow Removal,Trash
Senior Community No
Tax ID 54-08 -0357
Ownership Fee Simple
SqFt Source Assessor
Special Listing Condition Standard

"My job is to find and attract mastery-based agents to the office, protect the culture, and make sure everyone is happy! "
7466 New Ridge Road Ste 1, Hanover, MD, 21076, United States

