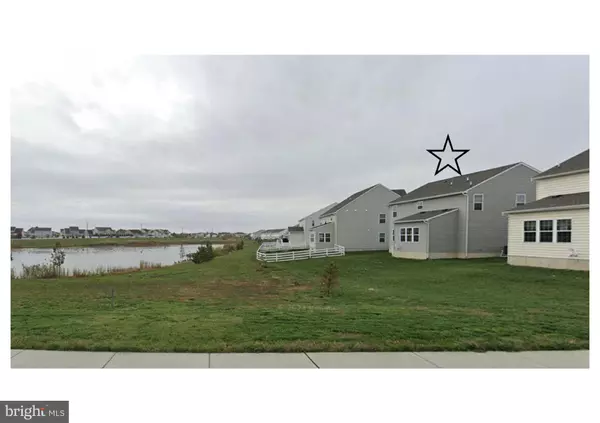4 Beds
4 Baths
2,925 SqFt
4 Beds
4 Baths
2,925 SqFt
Key Details
Property Type Single Family Home
Sub Type Detached
Listing Status Active
Purchase Type For Sale
Square Footage 2,925 sqft
Price per Sqft $211
Subdivision Preserve At Deep Crk
MLS Listing ID DENC2073832
Style Traditional
Bedrooms 4
Full Baths 3
Half Baths 1
HOA Fees $128/mo
HOA Y/N Y
Abv Grd Liv Area 2,925
Originating Board BRIGHT
Year Built 2017
Annual Tax Amount $3,724
Tax Year 2024
Lot Size 7,405 Sqft
Acres 0.17
Lot Dimensions 0.00 x 0.00
Property Description
This stunning residence offers a unique blend of luxury and tranquility. Enjoy breathtaking views of a serene pond as your exclusive backdrop. Inside, discover a gourmet kitchen featuring top-of-the-line stainless steel appliances, including a slide-in gas range, over-the-range microwave, counter-depth refrigerator, and dishwasher.
The spacious first floor seamlessly flows between a cozy family room, a welcoming living room, and a convenient half bath. A two-car garage provides ample space for vehicles and storage.
The lower level presents a versatile canvas with a full bathroom and two finished areas, perfect for a home office, recreation room, or guest suite. Plus, ample storage space awaits, eliminating the need for costly off-site storage solutions.
Upstairs, four generously sized bedrooms and two full bathrooms offer comfort and privacy.
**Experience the epitome of community living.**
Enjoy exclusive access to a sparkling swimming pool, club house, well-equipped gym, and other fantastic amenities in the community.
**This is more than just a house; it's a lifestyle.**
Indulge in the convenience of Middletown's vibrant shopping, restaurant & activity scenes while enjoying the peace and privacy of this exceptional home.
Location
State DE
County New Castle
Area South Of The Canal (30907)
Zoning 23R-3
Rooms
Other Rooms Living Room, Dining Room, Primary Bedroom, Bedroom 2, Bedroom 3, Kitchen, Family Room, Bedroom 1, Other
Basement Full
Interior
Interior Features Primary Bath(s), Kitchen - Eat-In
Hot Water Instant Hot Water, Natural Gas
Cooling Central A/C
Equipment Built-In Range, Dishwasher, Disposal, Built-In Microwave, Oven/Range - Gas, Refrigerator, Stainless Steel Appliances, Water Heater - Tankless, Water Heater - High-Efficiency
Furnishings No
Fireplace N
Appliance Built-In Range, Dishwasher, Disposal, Built-In Microwave, Oven/Range - Gas, Refrigerator, Stainless Steel Appliances, Water Heater - Tankless, Water Heater - High-Efficiency
Heat Source Natural Gas
Laundry Upper Floor
Exterior
Parking Features Garage - Front Entry, Garage Door Opener
Garage Spaces 2.0
Amenities Available Swimming Pool, Club House
Water Access N
Accessibility None
Attached Garage 2
Total Parking Spaces 2
Garage Y
Building
Lot Description Pond
Story 2
Foundation Concrete Perimeter
Sewer Public Sewer
Water Public
Architectural Style Traditional
Level or Stories 2
Additional Building Above Grade
New Construction N
Schools
School District Appoquinimink
Others
HOA Fee Include Pool(s),Lawn Maintenance
Senior Community No
Tax ID 23-046.00-015
Ownership Fee Simple
SqFt Source Estimated
Security Features Smoke Detector,Motion Detectors,Exterior Cameras
Acceptable Financing FHA, Conventional, Cash, VA
Listing Terms FHA, Conventional, Cash, VA
Financing FHA,Conventional,Cash,VA
Special Listing Condition Standard

"My job is to find and attract mastery-based agents to the office, protect the culture, and make sure everyone is happy! "
7466 New Ridge Road Ste 1, Hanover, MD, 21076, United States


