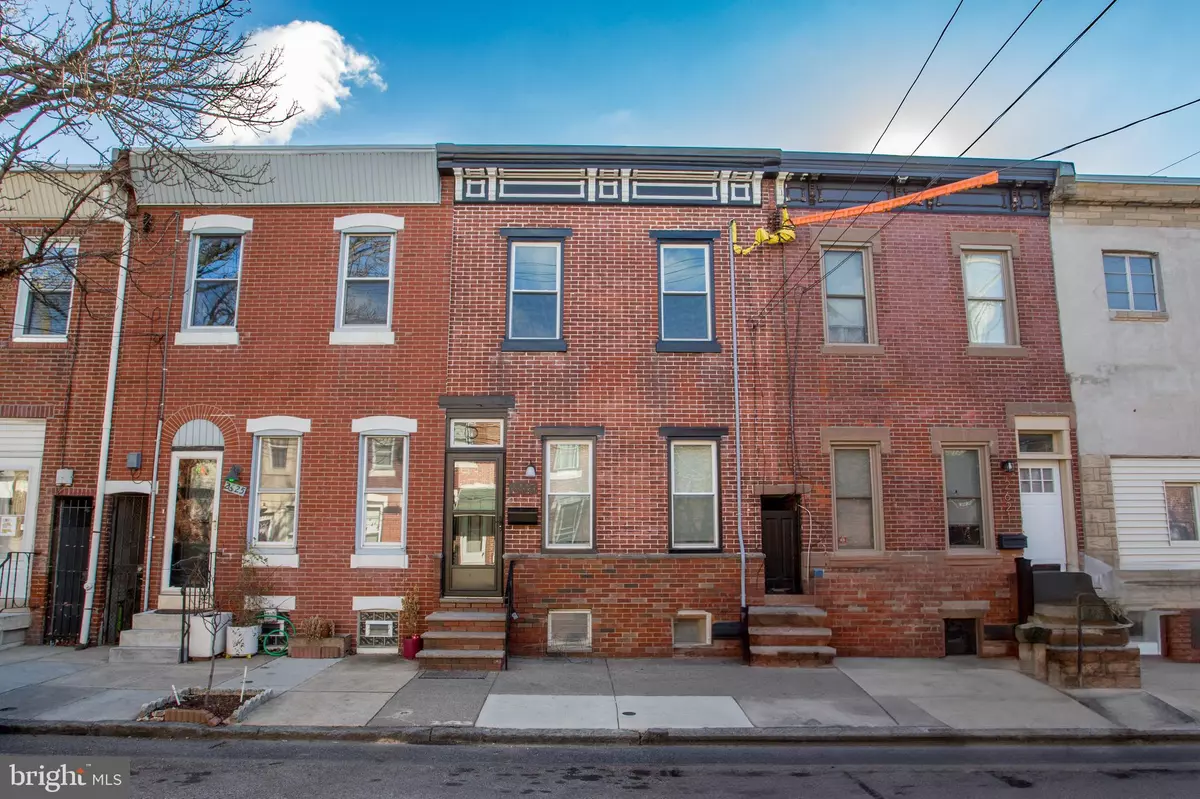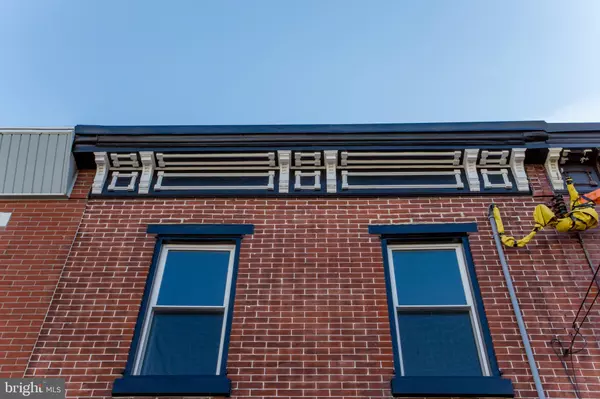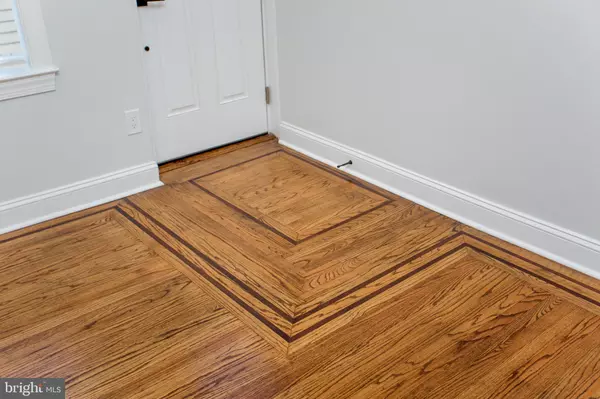GET MORE INFORMATION
$ 333,000
$ 349,900 4.8%
3 Beds
2 Baths
1,376 SqFt
$ 333,000
$ 349,900 4.8%
3 Beds
2 Baths
1,376 SqFt
Key Details
Sold Price $333,000
Property Type Townhouse
Sub Type Interior Row/Townhouse
Listing Status Sold
Purchase Type For Sale
Square Footage 1,376 sqft
Price per Sqft $242
Subdivision Fishtown
MLS Listing ID PAPH2432134
Sold Date 01/31/25
Style Straight Thru
Bedrooms 3
Full Baths 1
Half Baths 1
HOA Y/N N
Abv Grd Liv Area 1,376
Originating Board BRIGHT
Year Built 1875
Annual Tax Amount $3,540
Tax Year 2024
Lot Size 1,120 Sqft
Acres 0.03
Lot Dimensions 16.00 x 70.00
Property Description
Step outside to your private, fenced-in yard, perfect for enjoying that morning coffee or summer barbecues, with a newly installed red western cedar fence for added privacy. The original characteristics of the home have been lovingly preserved, including the restored front cornice, original hardwood floors and exposed brick!
Other updates include all-new electrical wiring, ceiling fans and high-hat lighting, a new service line, and a 150 amp panel. The basement is immaculately clean and freshly painted with an epoxy finish, suitable for storage or as a playroom. A hose bib is available the front and the back of the home for watering the yard, plants, etc. and there's a large shed for additional storage.
This home is conveniently located near vibrant restaurants, bars, and entertainment spots, with easy access to I-95, 676, and various bridges for smooth commuting. Plus, the nearby Delaware River Trail is perfect for jogging and biking. Don't miss out on the chance to call this beautiful home yours! Owner is a licensed realtor.
Location
State PA
County Philadelphia
Area 19125 (19125)
Zoning RSA5
Rooms
Other Rooms Laundry
Basement Improved
Interior
Interior Features Bathroom - Soaking Tub, Bathroom - Tub Shower, Ceiling Fan(s), Dining Area, Kitchen - Eat-In, Kitchen - Gourmet
Hot Water Natural Gas
Heating Central
Cooling Central A/C
Flooring Hardwood, Ceramic Tile
Equipment Oven/Range - Gas, Refrigerator, Built-In Microwave, Dishwasher
Fireplace N
Window Features Low-E,Insulated
Appliance Oven/Range - Gas, Refrigerator, Built-In Microwave, Dishwasher
Heat Source Natural Gas
Laundry Basement
Exterior
Fence Partially
Water Access N
Roof Type Flat
Accessibility Doors - Swing In
Garage N
Building
Story 2
Foundation Brick/Mortar
Sewer Public Sewer
Water Public
Architectural Style Straight Thru
Level or Stories 2
Additional Building Above Grade, Below Grade
New Construction N
Schools
School District Philadelphia City
Others
Pets Allowed Y
Senior Community No
Tax ID 312172100
Ownership Fee Simple
SqFt Source Assessor
Acceptable Financing Cash, Conventional, FHA, VA
Listing Terms Cash, Conventional, FHA, VA
Financing Cash,Conventional,FHA,VA
Special Listing Condition Standard
Pets Allowed No Pet Restrictions

Bought with Unrepresented Buyer • Unrepresented Buyer Office
"My job is to find and attract mastery-based agents to the office, protect the culture, and make sure everyone is happy! "
7466 New Ridge Road Ste 1, Hanover, MD, 21076, United States






