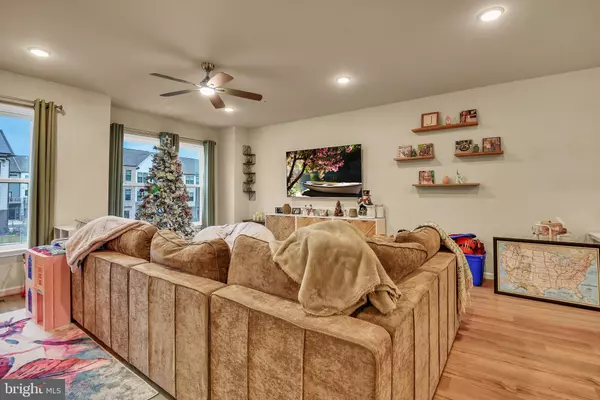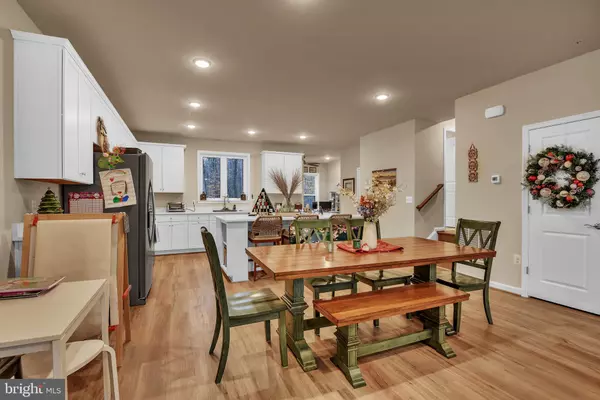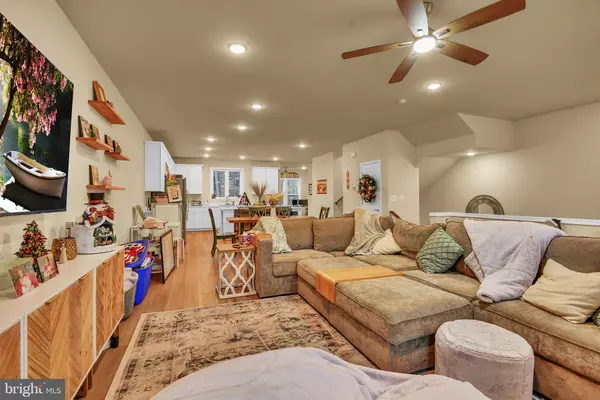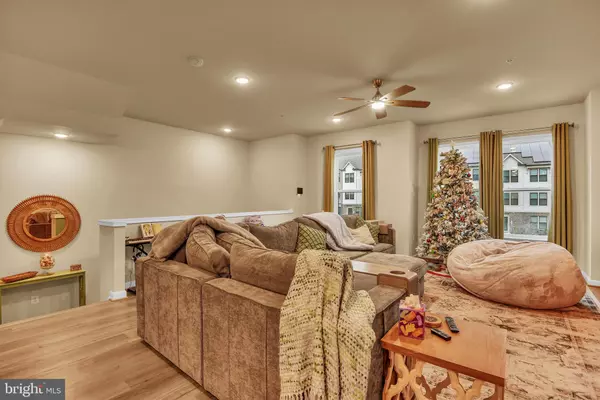3 Beds
4 Baths
2,792 SqFt
3 Beds
4 Baths
2,792 SqFt
Key Details
Property Type Townhouse
Sub Type Interior Row/Townhouse
Listing Status Active
Purchase Type For Sale
Square Footage 2,792 sqft
Price per Sqft $254
Subdivision Watershed
MLS Listing ID MDAA2101258
Style Transitional
Bedrooms 3
Full Baths 3
Half Baths 1
HOA Fees $114/mo
HOA Y/N Y
Abv Grd Liv Area 2,192
Originating Board BRIGHT
Year Built 2023
Annual Tax Amount $5,579
Tax Year 2024
Lot Size 2,045 Sqft
Acres 0.05
Property Description
Location
State MD
County Anne Arundel
Zoning DR
Rooms
Other Rooms Dining Room, Kitchen, Game Room, Family Room, Sun/Florida Room, Laundry, Storage Room
Interior
Interior Features Carpet, Combination Kitchen/Dining, Combination Dining/Living, Floor Plan - Open, Pantry, Walk-in Closet(s), Bathroom - Tub Shower
Hot Water 60+ Gallon Tank, Electric
Heating Heat Pump(s)
Cooling Central A/C, Heat Pump(s)
Flooring Carpet, Ceramic Tile, Luxury Vinyl Plank
Inclusions Transferrable portion of Builder's warranty, Ceiling Fans (5), Clothes Washer, Clothes Dryer, Drapery Rods, Exhaust Fans (5), Existing Wall to Wall carpeting, Automatic Garage Door Opener plus 2 remotes, Garbage Disposal, Microwave Oven, Refrigerator (2) one with Ice Maker, Screens, Stove (natural gas), Wall Mount TV Brackets (2), Leaf Fitter (Lifetime Warranty Gutter Guards), Vivint Security System ($39 for monitoring, $62 a month for purchase of equipment (total balance of $2, 460 over 43 months)
Equipment Refrigerator, Freezer, Dishwasher, Disposal, Microwave, Oven - Wall
Furnishings No
Fireplace N
Window Features Low-E,Screens
Appliance Refrigerator, Freezer, Dishwasher, Disposal, Microwave, Oven - Wall
Heat Source Natural Gas
Laundry Upper Floor
Exterior
Exterior Feature Deck(s)
Parking Features Garage - Front Entry, Garage Door Opener
Garage Spaces 4.0
Utilities Available Cable TV Available, Natural Gas Available, Phone Available, Sewer Available, Under Ground, Water Available
Amenities Available Club House, Jog/Walk Path, Tot Lots/Playground, Common Grounds, Community Center, Exercise Room, Pool - Outdoor
Water Access N
Roof Type Architectural Shingle,Pitched,Wood
Accessibility Other
Porch Deck(s)
Attached Garage 2
Total Parking Spaces 4
Garage Y
Building
Story 3
Foundation Slab
Sewer Public Sewer
Water Public
Architectural Style Transitional
Level or Stories 3
Additional Building Above Grade, Below Grade
Structure Type Dry Wall,9'+ Ceilings
New Construction N
Schools
High Schools Meade
School District Anne Arundel County Public Schools
Others
Pets Allowed Y
HOA Fee Include Common Area Maintenance,Lawn Care Front,Management,Pool(s)
Senior Community No
Tax ID 020406790252567
Ownership Fee Simple
SqFt Source Assessor
Security Features Carbon Monoxide Detector(s),Smoke Detector,Sprinkler System - Indoor
Acceptable Financing Cash, Conventional, FHA, VA
Listing Terms Cash, Conventional, FHA, VA
Financing Cash,Conventional,FHA,VA
Special Listing Condition Standard
Pets Allowed Cats OK, Dogs OK

"My job is to find and attract mastery-based agents to the office, protect the culture, and make sure everyone is happy! "
7466 New Ridge Road Ste 1, Hanover, MD, 21076, United States






