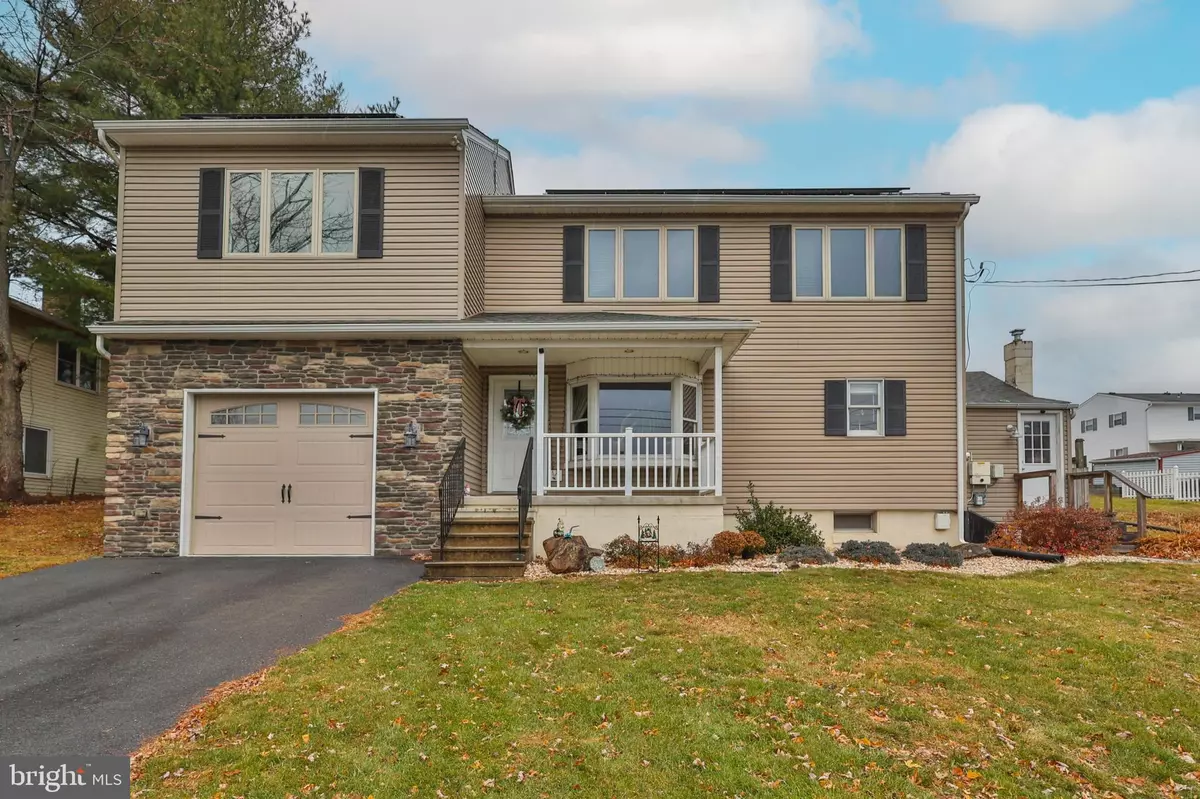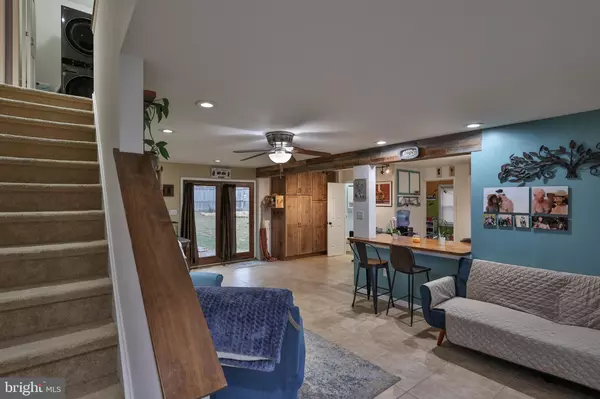2 Beds
2 Baths
2,321 SqFt
2 Beds
2 Baths
2,321 SqFt
Key Details
Property Type Single Family Home
Sub Type Detached
Listing Status Active
Purchase Type For Sale
Square Footage 2,321 sqft
Price per Sqft $176
Subdivision None Available
MLS Listing ID PALH2010826
Style Contemporary,Colonial
Bedrooms 2
Full Baths 2
HOA Y/N N
Abv Grd Liv Area 2,321
Originating Board BRIGHT
Year Built 1949
Annual Tax Amount $6,715
Tax Year 2023
Lot Size 9,000 Sqft
Acres 0.21
Lot Dimensions 90.00 x 100.00
Property Description
transformed! Originally 486 square feet, this home has been expanded with
two additions, one in 2011 and the other in 2020, and now offering 4
bedrooms, 2 bathrooms, and two stories of modern living space. Step
inside to an open-concept living, dining, and kitchen area, perfect for
entertaining. The first floor also features a versatile 4th bedroom or
playroom, an office, a full bath, and a cozy tiled family room. Upstairs,
you'll find a spacious master bedroom suite with a barn door leading to a
stylishly tiled bath. The suite also includes a mini-split system for
customized heating and cooling. Two additional generously-sized
bedrooms share a third full bath, which connects directly to one of the
bedrooms. The home also boasts a second entrance into a mudroom, a
fenced yard for privacy, and a convenient laundry area located on the
second floor. Best of all, it's just one block from Salisbury's Harry S. Truman
Elementary School. Don't miss out on this completely renovated gem! Come see for yourself
Location
State PA
County Lehigh
Area Salisbury Twp (12317)
Zoning R4
Rooms
Other Rooms Dining Room, Primary Bedroom, Bedroom 2, Kitchen, Family Room, Bedroom 1, Great Room, Bathroom 1, Bathroom 3, Primary Bathroom
Basement Outside Entrance
Main Level Bedrooms 1
Interior
Interior Features Bathroom - Tub Shower, Bathroom - Walk-In Shower, Carpet, Combination Dining/Living, Floor Plan - Open, Primary Bath(s), Upgraded Countertops, Walk-in Closet(s), Window Treatments
Hot Water Natural Gas
Heating Forced Air, Solar - Active
Cooling Central A/C, Ductless/Mini-Split
Flooring Ceramic Tile, Tile/Brick, Carpet
Equipment Built-In Range, Dishwasher, Dryer - Gas, Microwave, Oven/Range - Gas, Refrigerator, Washer - Front Loading, Water Heater
Fireplace N
Appliance Built-In Range, Dishwasher, Dryer - Gas, Microwave, Oven/Range - Gas, Refrigerator, Washer - Front Loading, Water Heater
Heat Source Electric, Natural Gas, Solar
Exterior
Parking Features Garage - Front Entry, Additional Storage Area, Garage Door Opener
Garage Spaces 3.0
Water Access N
Roof Type Asbestos Shingle
Accessibility Level Entry - Main
Attached Garage 1
Total Parking Spaces 3
Garage Y
Building
Story 2
Foundation Block
Sewer Public Sewer
Water Public
Architectural Style Contemporary, Colonial
Level or Stories 2
Additional Building Above Grade, Below Grade
New Construction N
Schools
School District Salisbury Township
Others
Senior Community No
Tax ID 641636516547-00001
Ownership Fee Simple
SqFt Source Assessor
Special Listing Condition Standard

"My job is to find and attract mastery-based agents to the office, protect the culture, and make sure everyone is happy! "
7466 New Ridge Road Ste 1, Hanover, MD, 21076, United States






