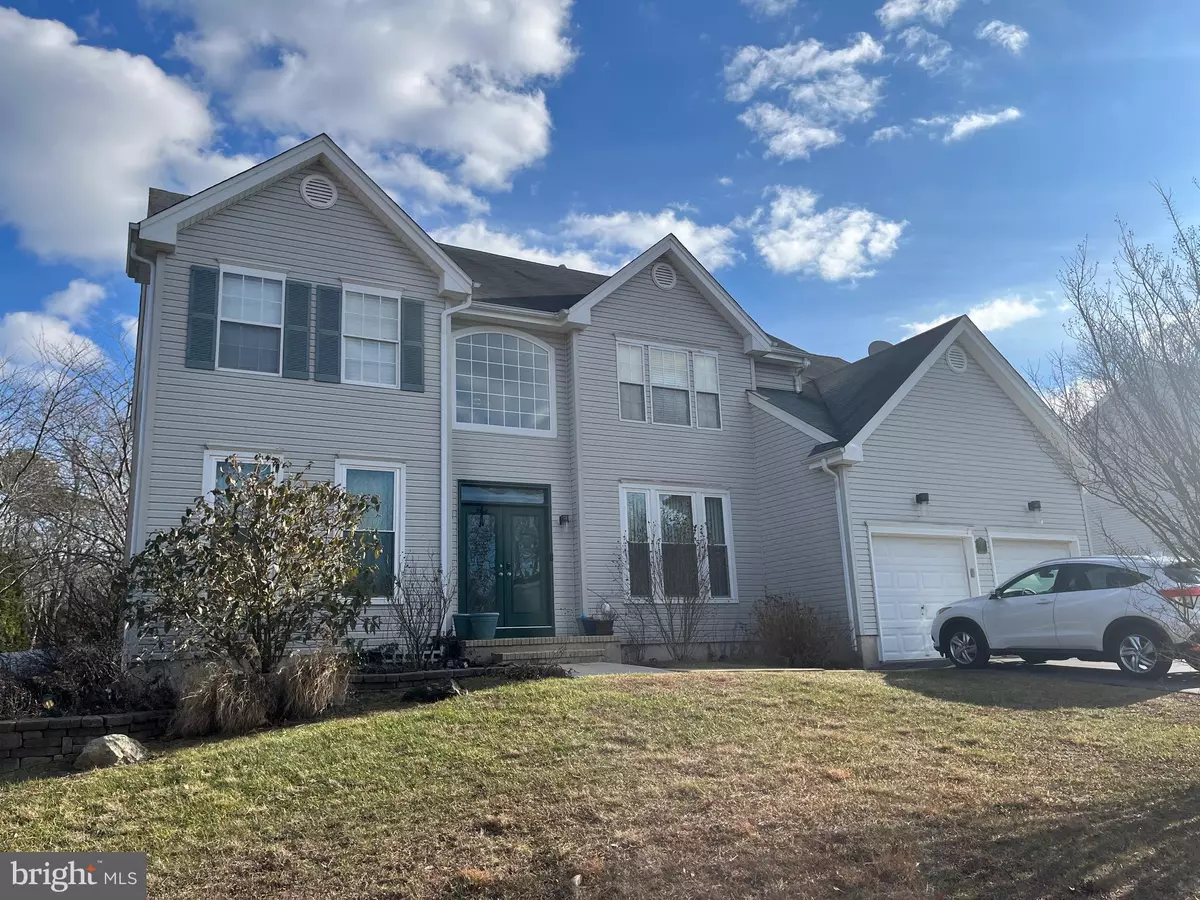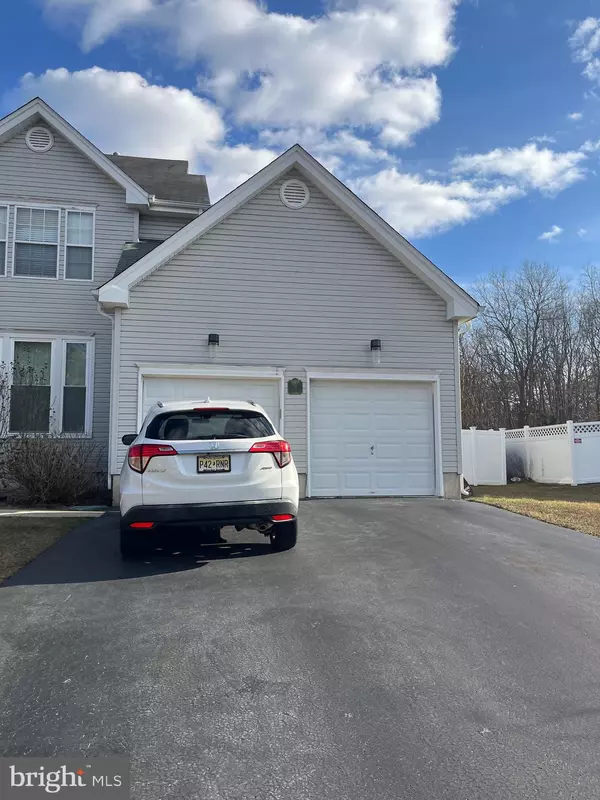4 Beds
3 Baths
2,639 SqFt
4 Beds
3 Baths
2,639 SqFt
Key Details
Property Type Single Family Home
Sub Type Detached
Listing Status Pending
Purchase Type For Sale
Square Footage 2,639 sqft
Price per Sqft $234
Subdivision Brookville Manor
MLS Listing ID NJOC2030872
Style Colonial
Bedrooms 4
Full Baths 2
Half Baths 1
HOA Y/N N
Abv Grd Liv Area 2,639
Originating Board BRIGHT
Year Built 2002
Annual Tax Amount $9,981
Tax Year 2023
Lot Size 0.576 Acres
Acres 0.58
Lot Dimensions 0.00 x 0.00
Property Description
As you step into the spacious foyer, you're greeted by a versatile room on the left, ideal for a home office, workout space, or playroom—tailor it to fit your lifestyle. To the right, the formal dining room sets the stage for memorable gatherings and family dinners. Continue into the expansive living room, where vaulted ceilings and an open floor plan create a bright, airy atmosphere. The living room seamlessly flows into the kitchen and eat-in dining area, making it perfect for both everyday living and entertaining. The kitchen offers stainless steal appliances, an island, and gas cooking. The main floor also features a convenient laundry room with front-loading washer and dryer, as well as a large two-car garage just steps away—perfect for easy access and additional storage. Downstairs, the full finished basement is equipped with a gas fireplace and a built-in bar—ideal for relaxing, entertaining, or creating your own personal retreat. Upstairs, you'll find the spacious primary bedroom complete with two large closets and an en-suite bathroom. Three additional well-sized bedrooms share a full bath, offering ample space for family and guests.
Located in the vibrant shore town of Barnegat, you'll enjoy easy access to the beach, major highways, and a variety of Bayfront restaurants, making this location as desirable as the home itself.
Everything is functioning in this home, it is in need of some TLC. Seller would prefer to sell as-is. This property will most likely not qualify for FHA or VA. Please reach out to the listing agent for additional information.
Location
State NJ
County Ocean
Area Barnegat Twp (21501)
Zoning R20
Rooms
Basement Fully Finished
Main Level Bedrooms 4
Interior
Interior Features Bar, Bathroom - Walk-In Shower, Dining Area, Kitchen - Eat-In, Kitchen - Island, Walk-in Closet(s)
Hot Water Natural Gas
Heating Central
Cooling Central A/C
Flooring Hardwood, Tile/Brick
Fireplaces Number 1
Fireplaces Type Gas/Propane
Inclusions Washer, Dryer, Refrigerator
Equipment Dishwasher, Disposal, Oven/Range - Gas, Refrigerator, Stainless Steel Appliances, Washer - Front Loading
Fireplace Y
Appliance Dishwasher, Disposal, Oven/Range - Gas, Refrigerator, Stainless Steel Appliances, Washer - Front Loading
Heat Source Natural Gas
Laundry Main Floor
Exterior
Parking Features Garage Door Opener
Garage Spaces 2.0
Fence Fully
Water Access N
Roof Type Shingle
Accessibility None
Attached Garage 2
Total Parking Spaces 2
Garage Y
Building
Story 2
Foundation Block
Sewer Public Sewer
Water Public
Architectural Style Colonial
Level or Stories 2
Additional Building Above Grade, Below Grade
New Construction N
Schools
School District Barnegat Township Public Schools
Others
Senior Community No
Tax ID 01-00161 08-00009 22
Ownership Fee Simple
SqFt Source Assessor
Acceptable Financing Conventional, Cash
Listing Terms Conventional, Cash
Financing Conventional,Cash
Special Listing Condition Standard

"My job is to find and attract mastery-based agents to the office, protect the culture, and make sure everyone is happy! "
7466 New Ridge Road Ste 1, Hanover, MD, 21076, United States


