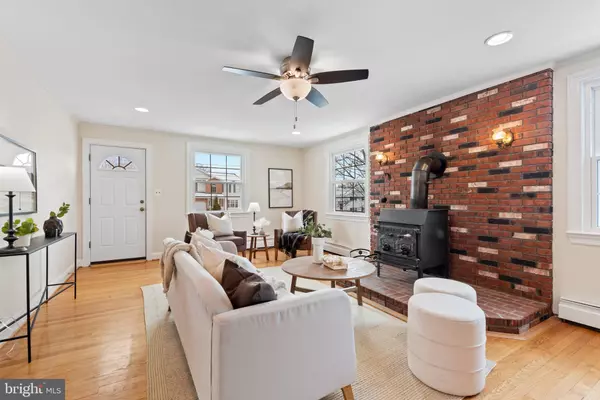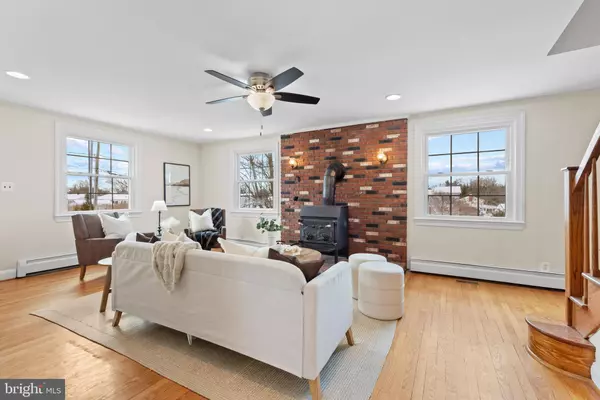4 Beds
2 Baths
1,982 SqFt
4 Beds
2 Baths
1,982 SqFt
Key Details
Property Type Single Family Home
Sub Type Detached
Listing Status Pending
Purchase Type For Sale
Square Footage 1,982 sqft
Price per Sqft $227
Subdivision Blakefield
MLS Listing ID MDBC2115444
Style Cape Cod
Bedrooms 4
Full Baths 2
HOA Y/N N
Abv Grd Liv Area 1,982
Originating Board BRIGHT
Year Built 1942
Annual Tax Amount $4,575
Tax Year 2024
Lot Size 0.420 Acres
Acres 0.42
Property Description
Location
State MD
County Baltimore
Zoning RESIDENTIAL
Rooms
Other Rooms Living Room, Dining Room, Primary Bedroom, Bedroom 2, Bedroom 3, Bedroom 4, Kitchen, Mud Room, Storage Room, Bathroom 2, Primary Bathroom
Basement Full, Unfinished, Shelving
Main Level Bedrooms 2
Interior
Interior Features Bathroom - Walk-In Shower, Bathroom - Soaking Tub, Ceiling Fan(s), Chair Railings, Combination Kitchen/Dining, Dining Area, Entry Level Bedroom, Floor Plan - Open, Recessed Lighting, Stove - Wood, Walk-in Closet(s), Wood Floors
Hot Water Natural Gas
Heating Zoned, Wood Burn Stove
Cooling Ceiling Fan(s), Central A/C, Zoned
Flooring Hardwood, Luxury Vinyl Plank, Ceramic Tile, Laminated
Equipment Built-In Microwave, Dishwasher, Dryer, Stove, Washer, Refrigerator, Water Heater
Fireplace N
Window Features Double Pane,Screens
Appliance Built-In Microwave, Dishwasher, Dryer, Stove, Washer, Refrigerator, Water Heater
Heat Source Natural Gas
Exterior
Exterior Feature Deck(s)
Parking Features Garage Door Opener, Garage - Side Entry, Oversized, Garage - Front Entry
Garage Spaces 8.0
Fence Rear, Privacy, Vinyl, Aluminum
Utilities Available Natural Gas Available
Water Access N
View Trees/Woods
Roof Type Asphalt
Accessibility None
Porch Deck(s)
Total Parking Spaces 8
Garage Y
Building
Lot Description Corner, Landscaping, Front Yard, Level, Rear Yard, SideYard(s)
Story 2
Foundation Block
Sewer Public Sewer
Water Public
Architectural Style Cape Cod
Level or Stories 2
Additional Building Above Grade, Below Grade
New Construction N
Schools
School District Baltimore County Public Schools
Others
Senior Community No
Tax ID 04112200008542
Ownership Fee Simple
SqFt Source Assessor
Security Features Non-Monitored
Special Listing Condition Standard

"My job is to find and attract mastery-based agents to the office, protect the culture, and make sure everyone is happy! "
7466 New Ridge Road Ste 1, Hanover, MD, 21076, United States






